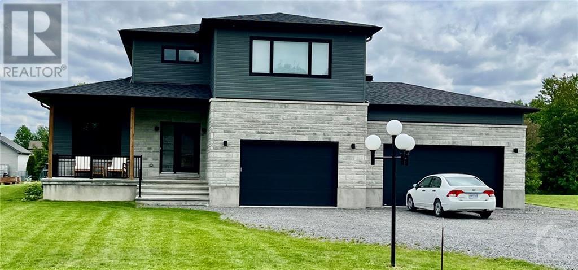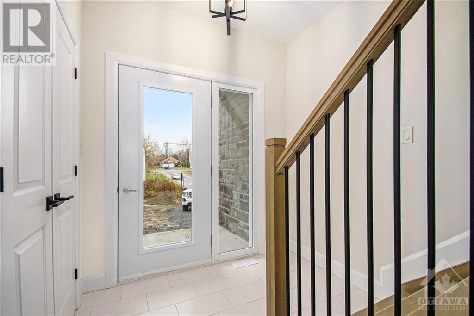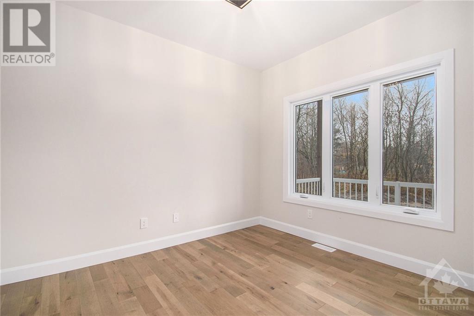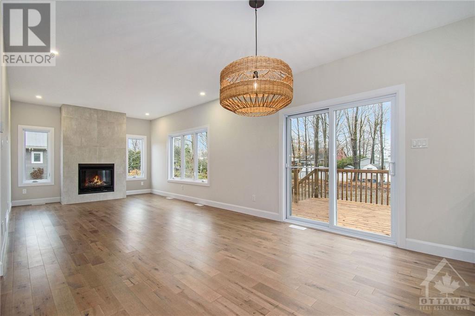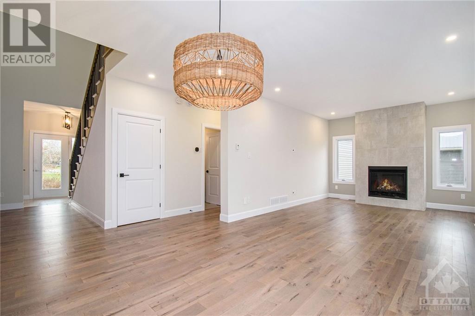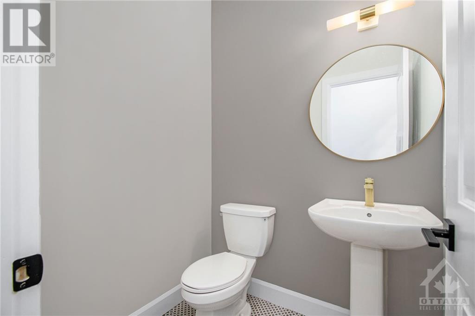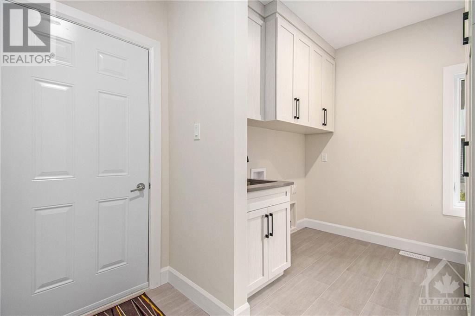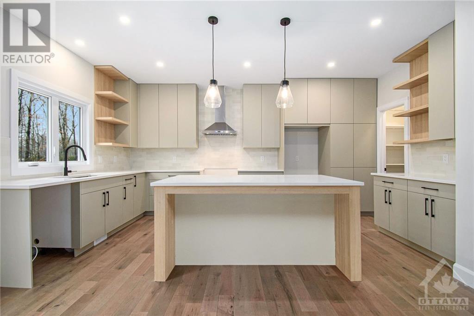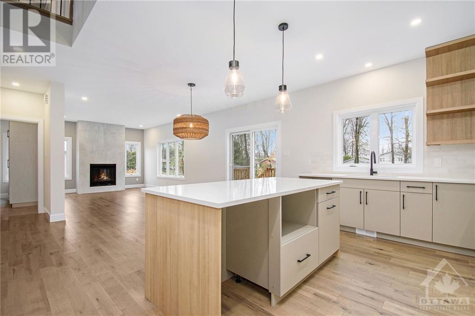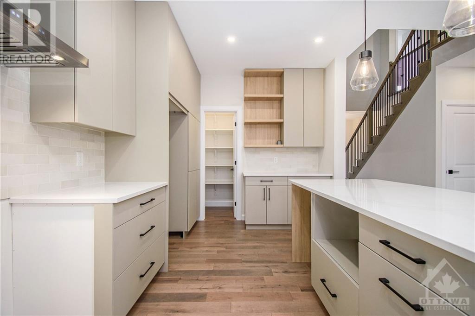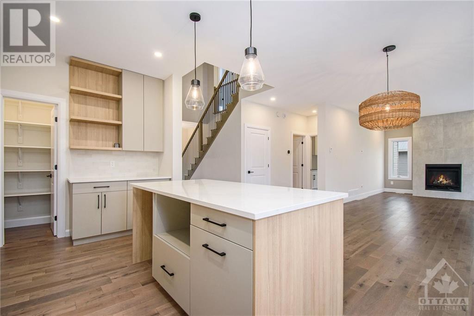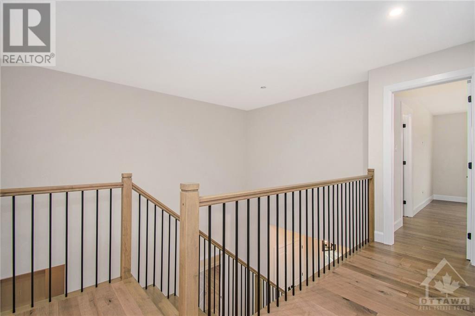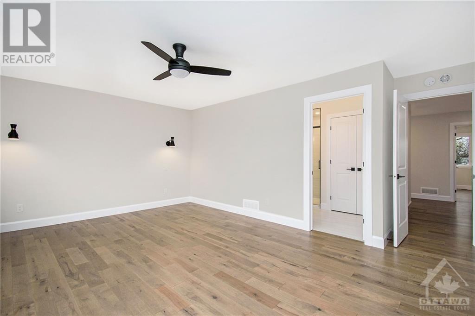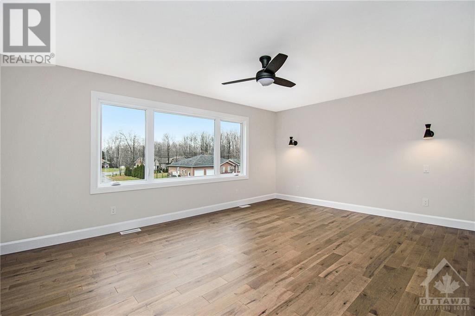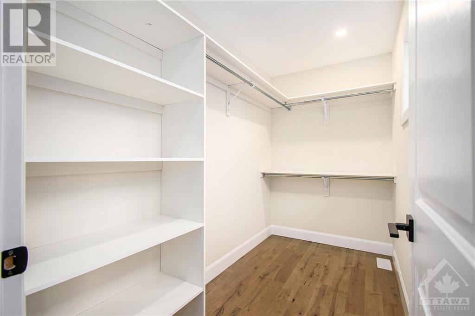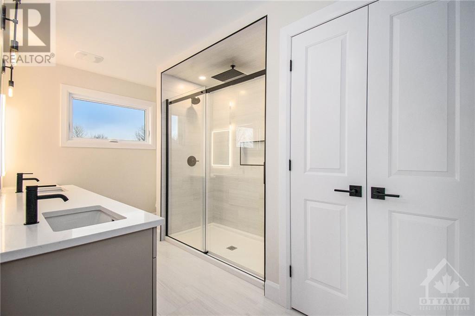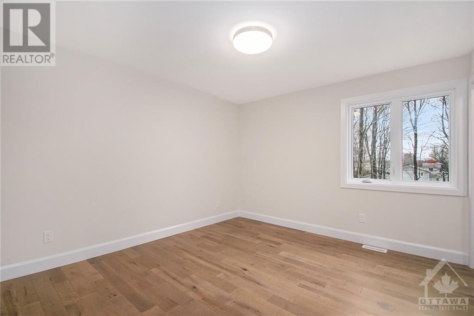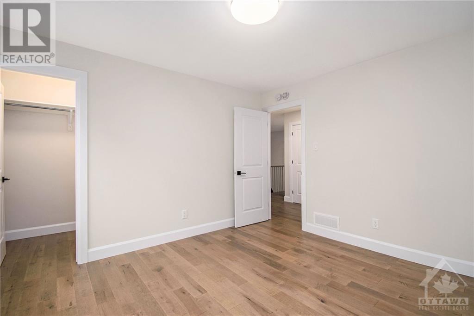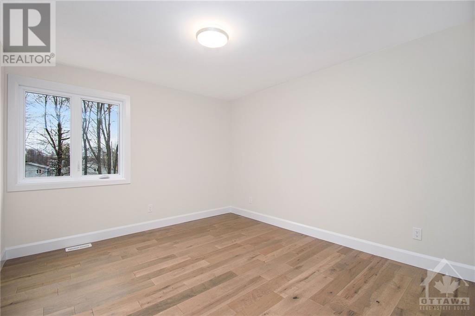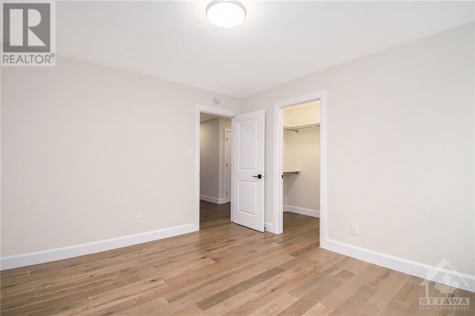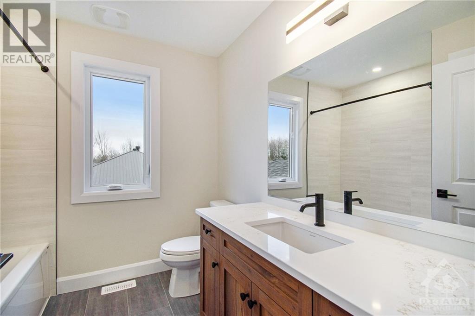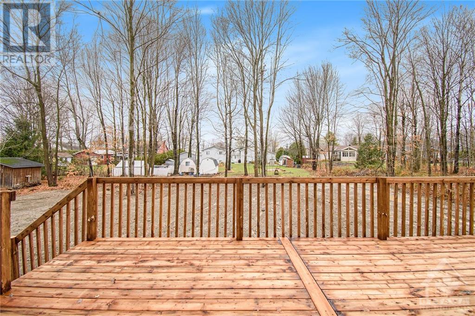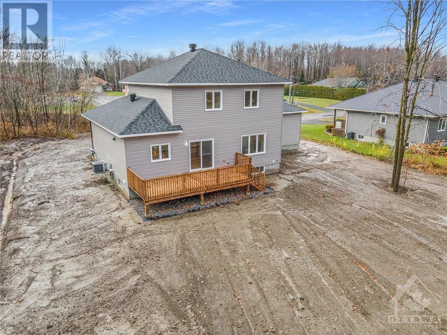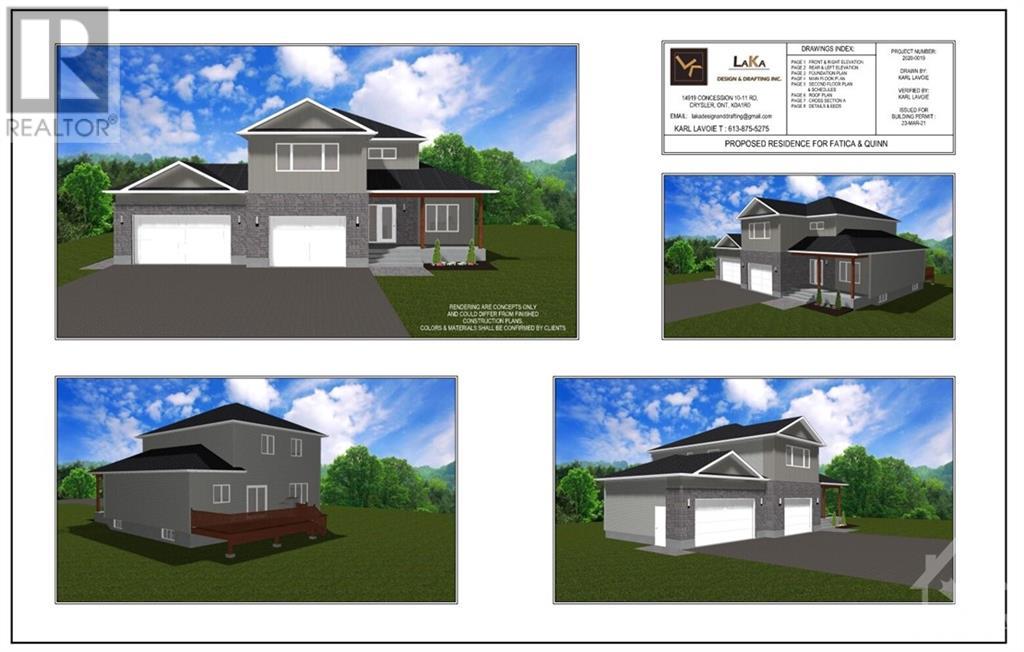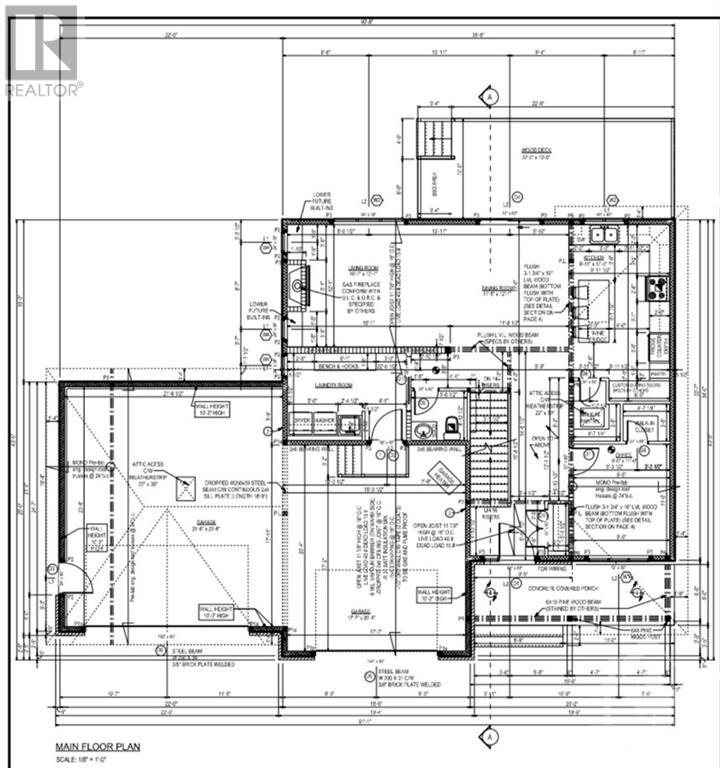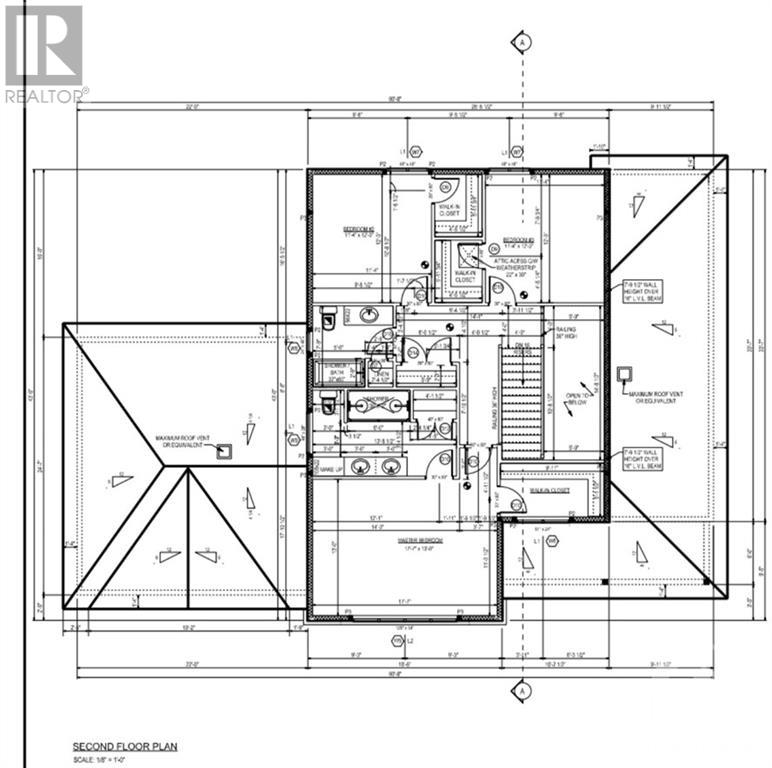174 Danika Street Hammond, Ontario K0A 2A0
$994,900
TO BE BUILT FOR 2025 OCCUPANCY! Detached 4 bedroom (or 3 + office), 2.5 bath home by Fossil Homes offering a well designed floor plan & the perfect mix of style & space! Located in a tranquil country setting the Merlot model is sure to impress! Choose your own finishings! Contemporary design & quality workmanship. Approx. 2145 sq. ft. + basement. 9ft ceilings, hardwood floors/staircase & a south facing rear yard full of natural light will showcase the open concept living/dining/kitchen area perfectly. Living area w/ statement gas fireplace/ceramic wall & access to deck. Custom kitchen w/ quartz counter tops, walk in pantry & backsplash. A main floor bedroom/office, powder room & mudroom complete level. Upstairs the principal suite offers walk-in closet & ensuite w/ double sinks & walk-in shower. Two further generous sized bedrooms (both w/ walk-in closets!) & main bath complete the level. Unfinished basement. 3 car garage. Tarion Warranty. Get ready to call Cheney home! (id:37464)
Property Details
| MLS® Number | 1394284 |
| Property Type | Single Family |
| Neigbourhood | Cheney |
| Amenities Near By | Recreation Nearby |
| Community Features | Family Oriented |
| Easement | Sub Division Covenants |
| Features | Treed |
| Parking Space Total | 9 |
| Structure | Deck |
Building
| Bathroom Total | 3 |
| Bedrooms Above Ground | 4 |
| Bedrooms Total | 4 |
| Appliances | Hood Fan |
| Basement Development | Unfinished |
| Basement Type | Full (unfinished) |
| Constructed Date | 2025 |
| Construction Style Attachment | Detached |
| Cooling Type | None, Air Exchanger |
| Exterior Finish | Stone, Siding, Wood Siding |
| Fireplace Present | Yes |
| Fireplace Total | 1 |
| Flooring Type | Hardwood, Ceramic |
| Foundation Type | Poured Concrete |
| Half Bath Total | 1 |
| Heating Fuel | Natural Gas |
| Heating Type | Forced Air |
| Stories Total | 2 |
| Type | House |
| Utility Water | Municipal Water |
Parking
| Attached Garage |
Land
| Acreage | No |
| Land Amenities | Recreation Nearby |
| Sewer | Septic System |
| Size Depth | 257 Ft ,4 In |
| Size Frontage | 101 Ft ,6 In |
| Size Irregular | 101.54 Ft X 257.37 Ft |
| Size Total Text | 101.54 Ft X 257.37 Ft |
| Zoning Description | Residential |
Rooms
| Level | Type | Length | Width | Dimensions |
|---|---|---|---|---|
| Second Level | Primary Bedroom | 17'7" x 13'0" | ||
| Second Level | Other | Measurements not available | ||
| Second Level | 4pc Ensuite Bath | Measurements not available | ||
| Second Level | Bedroom | 12'3" x 11'4" | ||
| Second Level | Bedroom | 12'3" x 11'4" | ||
| Second Level | Other | Measurements not available | ||
| Second Level | Other | Measurements not available | ||
| Second Level | Full Bathroom | Measurements not available | ||
| Main Level | Living Room | 16'1" x 12'1" | ||
| Main Level | Dining Room | 11'8" x 12'1" | ||
| Main Level | Kitchen | 17'5" x 9'11" | ||
| Main Level | Partial Bathroom | Measurements not available | ||
| Main Level | Laundry Room | Measurements not available | ||
| Main Level | Other | 22'0" x 10'0" | ||
| Main Level | Bedroom | 11'0" x 9'6" |
Utilities
| Fully serviced | Available |
https://www.realtor.ca/real-estate/26954592/174-danika-street-hammond-cheney

