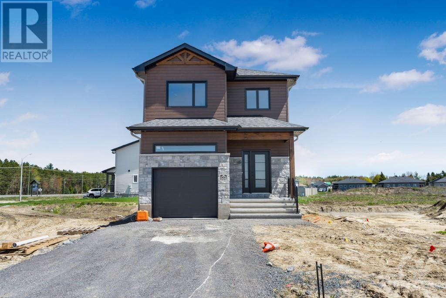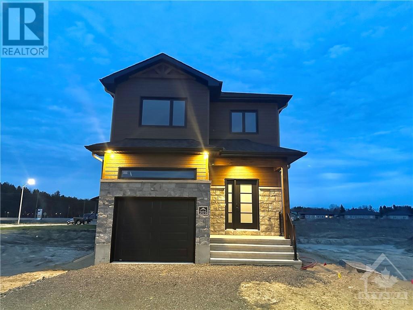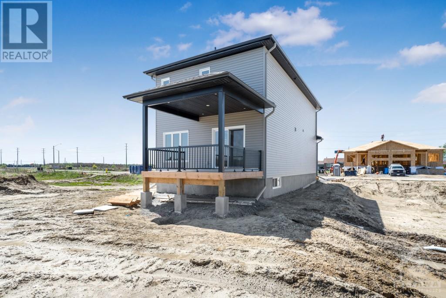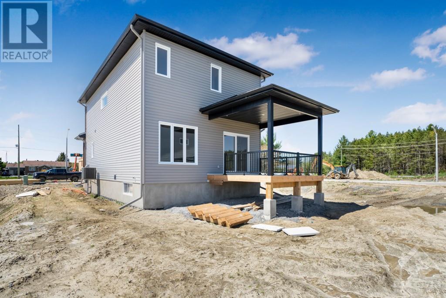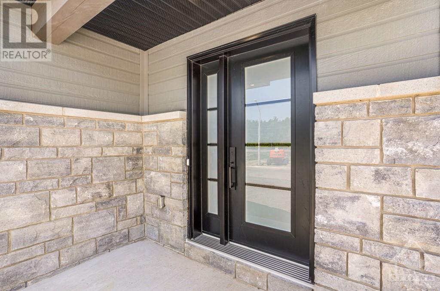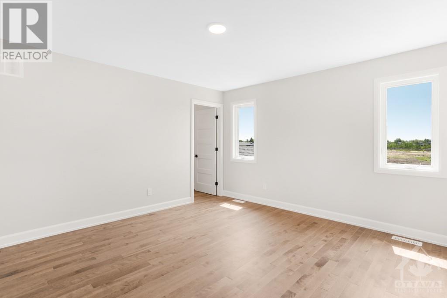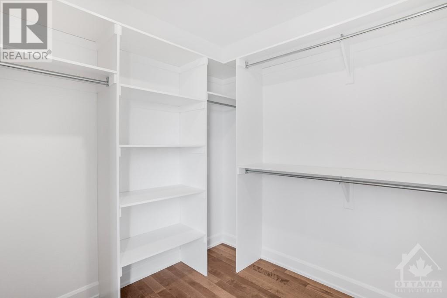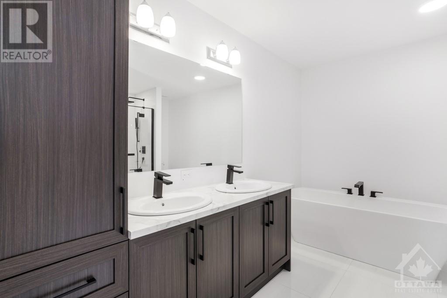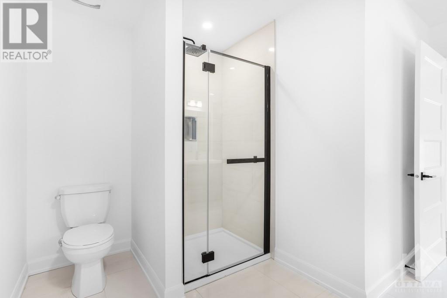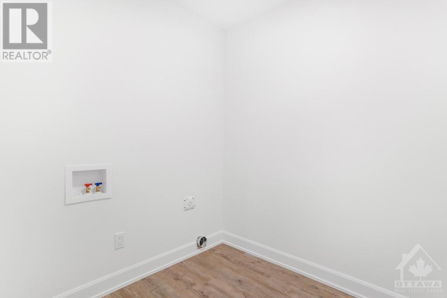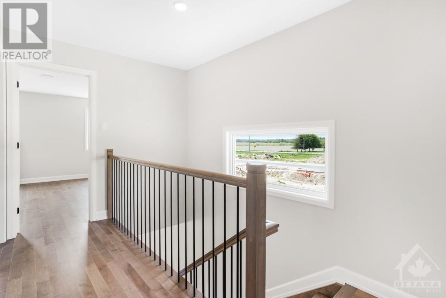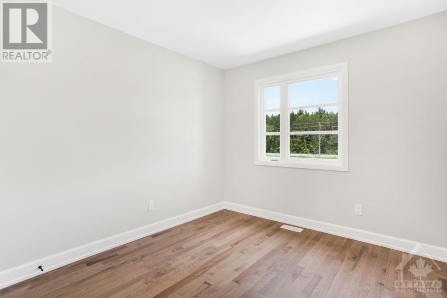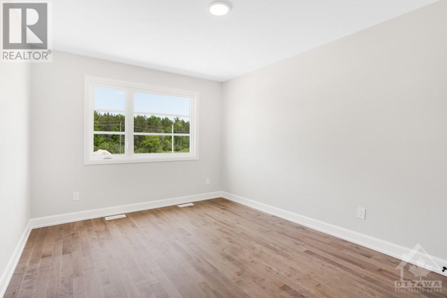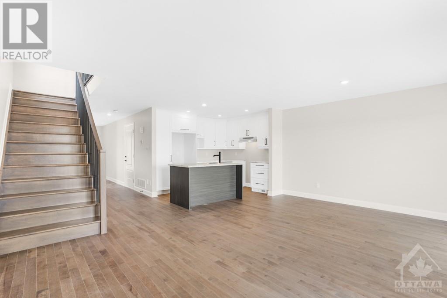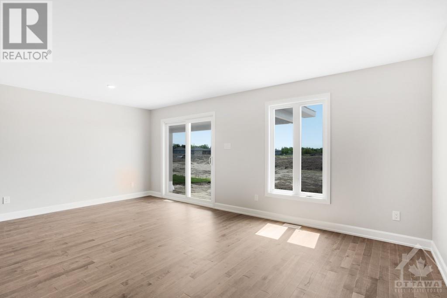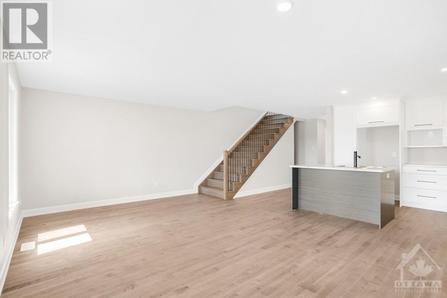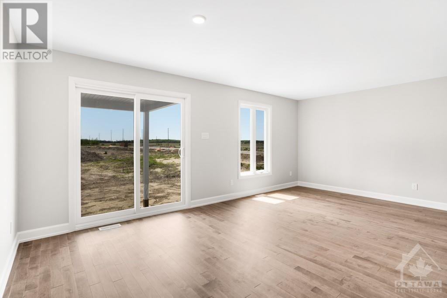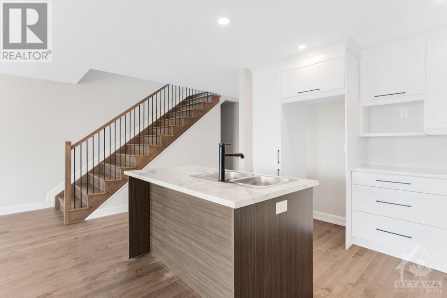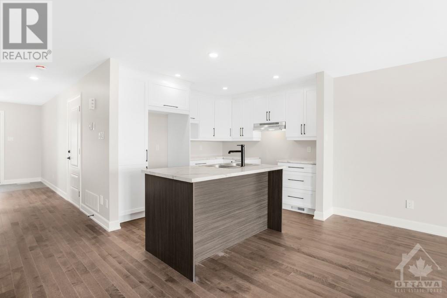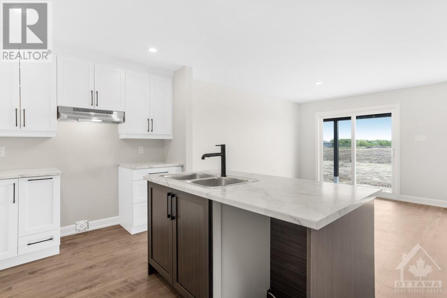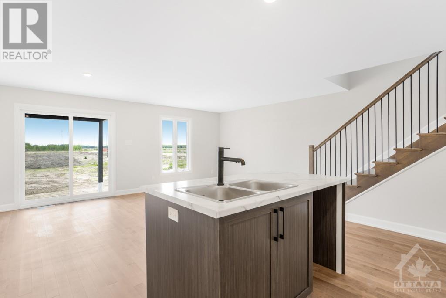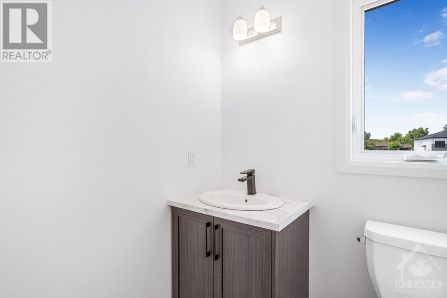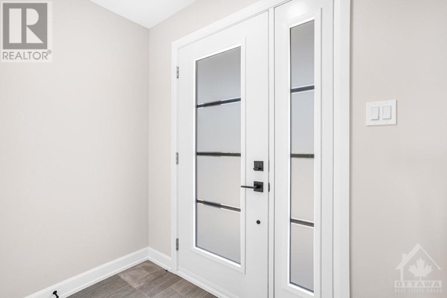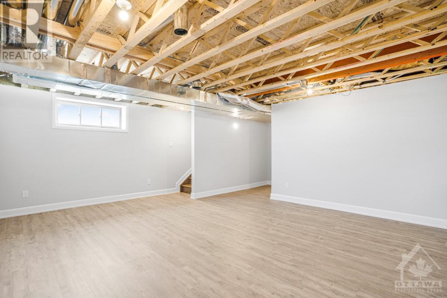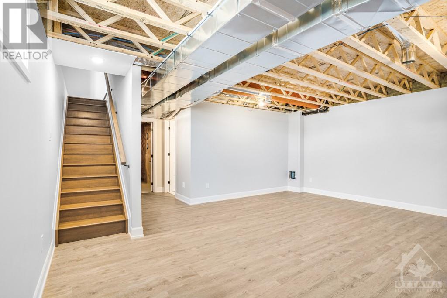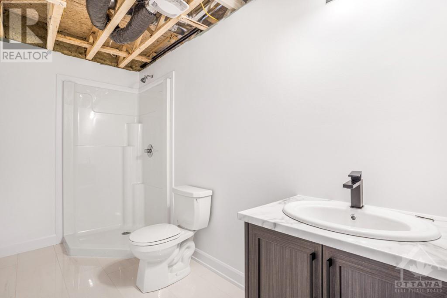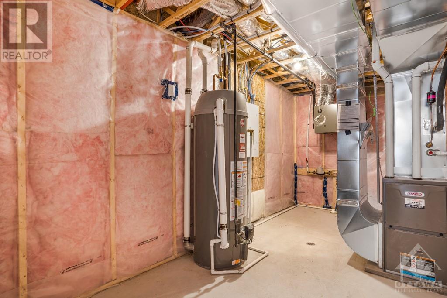309 Zakari Street Casselman, Ontario K0A 1M0
$629,500
Welcome to 309 Zakari Street; built in 2024 this brand new two story 1,600sqft 3 bedroom, 2 bathroom detached home is located in the new Project Cassel Home Lands in Casselman;Located ONLY approx. 35mins from Ottawa. This gorgeous home features a spacious open concept design with with gleaming hardwood & ceramic flooring throughout the main level! Open concept kitchen with island over looking the dining/living room. Upper level also featuring hardwood & ceramic throughout; oversize primary bedroom with walk-in closet; 2 goodsize bedrooms; a full 5 piece bathroom & a convenient laundry area.Partly finished lower level; 3 piece rough-in for future bathroom, plenty of storage;fully drywalled & awaits your finishing touch! INCLUDED UPGRADES: Gutters, A/C, Installed Auto Garage door Opener, Insulated garage with drain, Drywall & window casing in basement, Rough in in basement, 12x12 Covered porch, NO CARPET, Hardwood staircase & in all rooms.PROPERTY NOT BUILD YET; PICTURES OF ANOTHER HOME. (id:37464)
Property Details
| MLS® Number | 1389469 |
| Property Type | Single Family |
| Neigbourhood | PROJECT CASSEL HOME LANDS |
| Amenities Near By | Golf Nearby, Public Transit |
| Features | Balcony |
| Parking Space Total | 3 |
| Road Type | Paved Road |
Building
| Bathroom Total | 2 |
| Bedrooms Above Ground | 3 |
| Bedrooms Total | 3 |
| Appliances | Hood Fan |
| Basement Development | Finished |
| Basement Type | Full (finished) |
| Constructed Date | 2024 |
| Construction Style Attachment | Detached |
| Cooling Type | Central Air Conditioning |
| Exterior Finish | Brick, Siding |
| Flooring Type | Hardwood, Ceramic |
| Foundation Type | Poured Concrete |
| Half Bath Total | 1 |
| Heating Fuel | Natural Gas |
| Heating Type | Forced Air |
| Stories Total | 2 |
| Type | House |
| Utility Water | Municipal Water |
Parking
| Attached Garage | |
| Surfaced |
Land
| Acreage | No |
| Land Amenities | Golf Nearby, Public Transit |
| Sewer | Municipal Sewage System |
| Size Depth | 107 Ft |
| Size Frontage | 40 Ft ,1 In |
| Size Irregular | 40.11 Ft X 107 Ft |
| Size Total Text | 40.11 Ft X 107 Ft |
| Zoning Description | Residential |
Rooms
| Level | Type | Length | Width | Dimensions |
|---|---|---|---|---|
| Second Level | Other | 12’8” x 12’4” | ||
| Second Level | Laundry Room | 10’1” x 7’1” | ||
| Second Level | Primary Bedroom | 13’1” x 13’6” | ||
| Second Level | 5pc Bathroom | 7’11” x 7’11” | ||
| Second Level | Bedroom | 9’8” x 10’4” | ||
| Second Level | Bedroom | 11’1” x 13’1” | ||
| Main Level | Kitchen | 19’1” x 9’8” | ||
| Main Level | 2pc Bathroom | 5’7” x 5’2” | ||
| Main Level | Living Room/dining Room | 21’1” x 13’3” |
Utilities
| Fully serviced | Available |
https://www.realtor.ca/real-estate/26860556/309-zakari-street-casselman-project-cassel-home-lands

