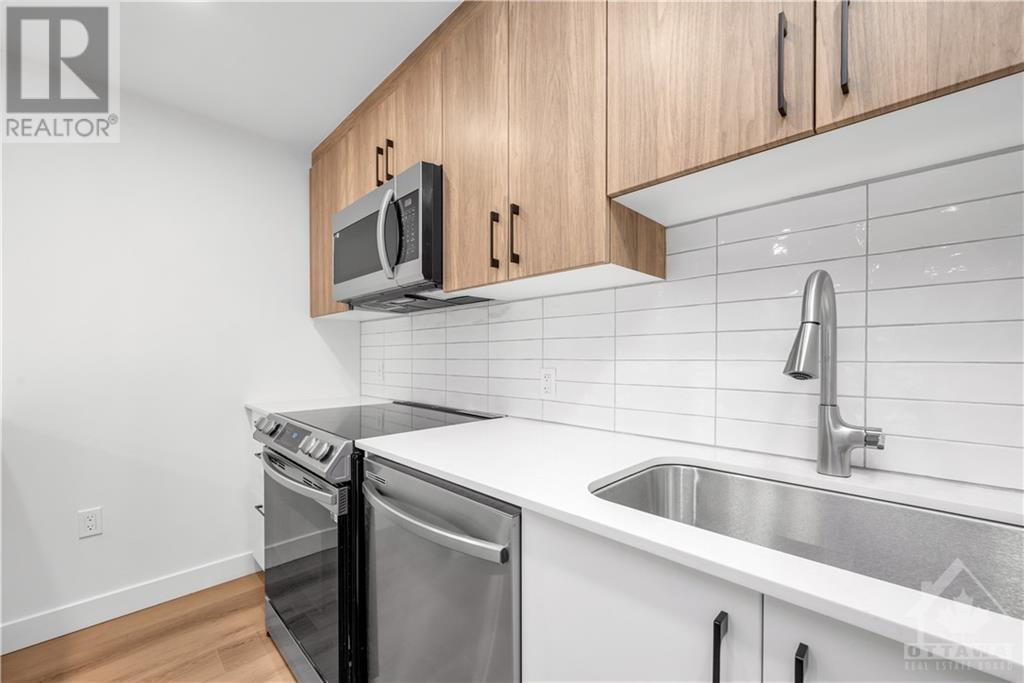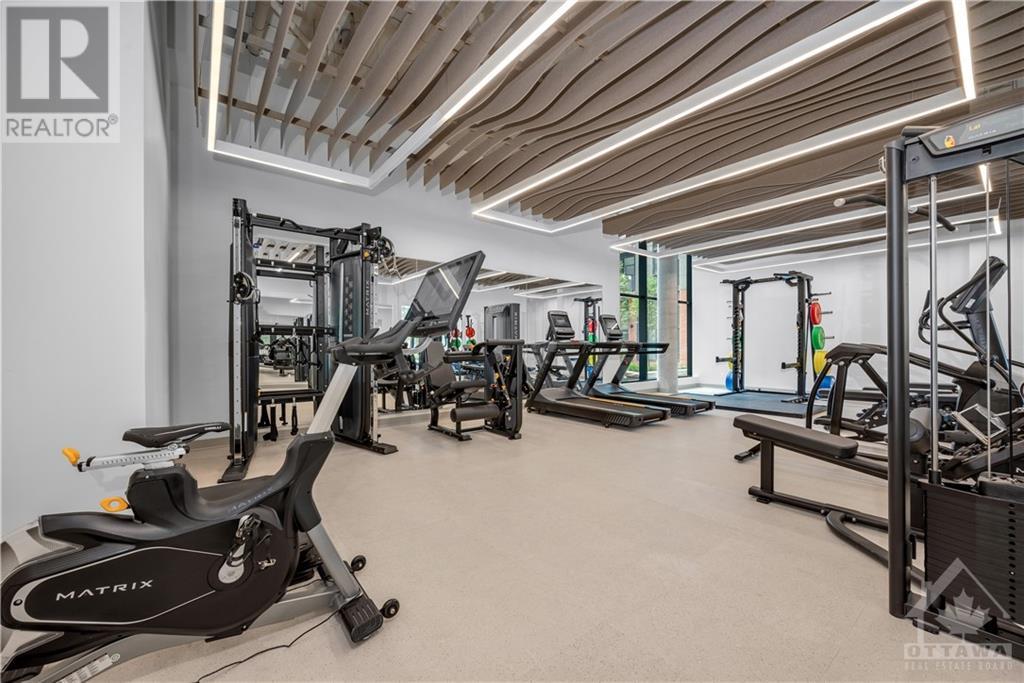88 Beechwood Avenue Unit#237 Ottawa, Ontario K1L 0B8
$3,699 Monthly
Be the first to call this LEED Silver-certified, pet-friendly building at 88 Beechwood home! Nestled in the heart of the vibrant and highly walkable Beechwood Village, this 2 bedroom plus den, 2 bathroom suite with outdoor terrace was designed with an urban lifestyle in mind. Showcasing a modern, functional design and stylish finishes of luxury vinyl flooring, tile, quartz countertops, & energy-star Samsung appliances. Experience peace of mind in this highly secure building, offering 10,000 sqft of luxury amenities including beautifully designed lounge areas, virtual concierge, a state-of-the-art gym with iFit technology, dedicated yoga studio, convenient bike storage and an outdoor courtyard with BBQs & fire pits. Pamper your furry friends in the pet spa. Rogers Ignite 500u Internet included in the monthly rent. Underground parking offered at $175/mo.(Regular vehicle) and $225/mo.(EV). Storage Lockers $60/mo. Cafes, eateries, shops, parks, and pathways at your doorstep! (id:37464)
Property Details
| MLS® Number | 1392866 |
| Property Type | Single Family |
| Neigbourhood | Beechwood Village |
| Amenities Near By | Public Transit, Recreation Nearby, Shopping |
| Communication Type | Internet Access |
| Structure | Patio(s) |
Building
| Bathroom Total | 2 |
| Bedrooms Above Ground | 2 |
| Bedrooms Total | 2 |
| Amenities | Laundry - In Suite, Exercise Centre |
| Appliances | Refrigerator, Dishwasher, Dryer, Microwave Range Hood Combo, Stove, Washer |
| Basement Development | Not Applicable |
| Basement Type | None (not Applicable) |
| Constructed Date | 2024 |
| Cooling Type | Heat Pump |
| Exterior Finish | Brick, Concrete |
| Flooring Type | Tile, Vinyl |
| Heating Fuel | Electric |
| Heating Type | Forced Air, Heat Pump |
| Stories Total | 1 |
| Type | Apartment |
| Utility Water | Municipal Water |
Parking
| See Remarks |
Land
| Acreage | No |
| Land Amenities | Public Transit, Recreation Nearby, Shopping |
| Sewer | Municipal Sewage System |
| Size Irregular | * Ft X * Ft |
| Size Total Text | * Ft X * Ft |
| Zoning Description | Residential |
Rooms
| Level | Type | Length | Width | Dimensions |
|---|---|---|---|---|
| Main Level | Kitchen | 12'0" x 7'0" | ||
| Main Level | Living Room/dining Room | 18'4" x 10'0" | ||
| Main Level | Primary Bedroom | 10'2" x 10'0" | ||
| Main Level | 3pc Ensuite Bath | Measurements not available | ||
| Main Level | Bedroom | 10'2" x 8'11" | ||
| Main Level | Den | 10'0" x 6'9" | ||
| Main Level | Full Bathroom | Measurements not available |
https://www.realtor.ca/real-estate/27059853/88-beechwood-avenue-unit237-ottawa-beechwood-village






























