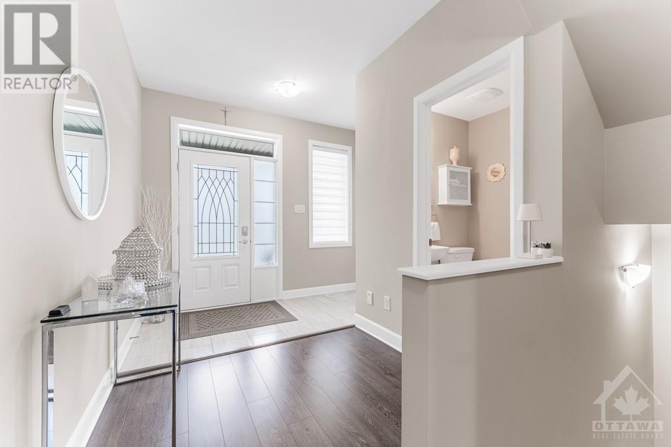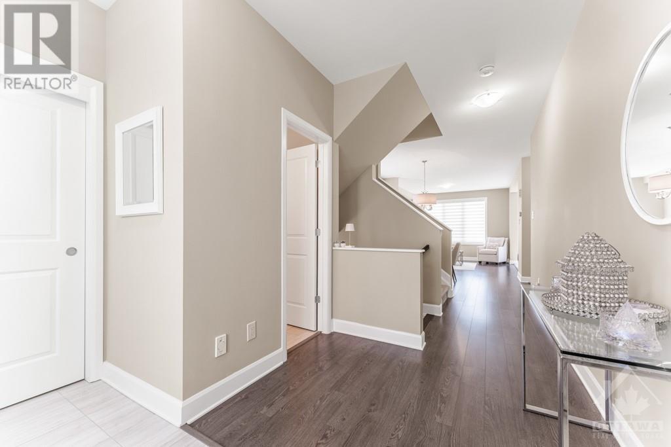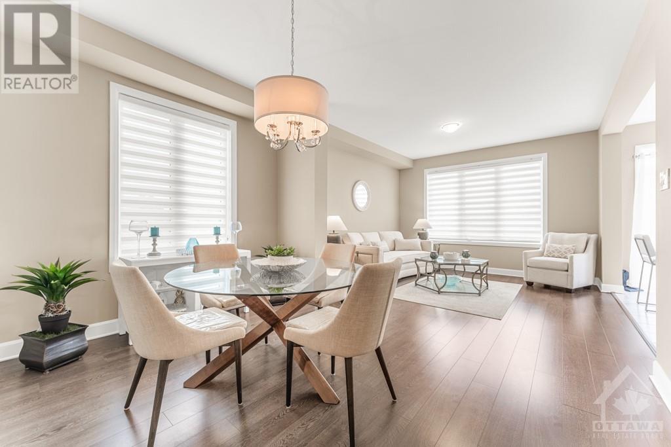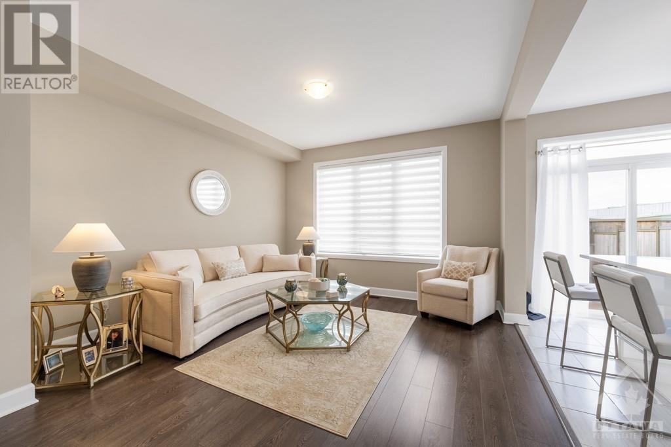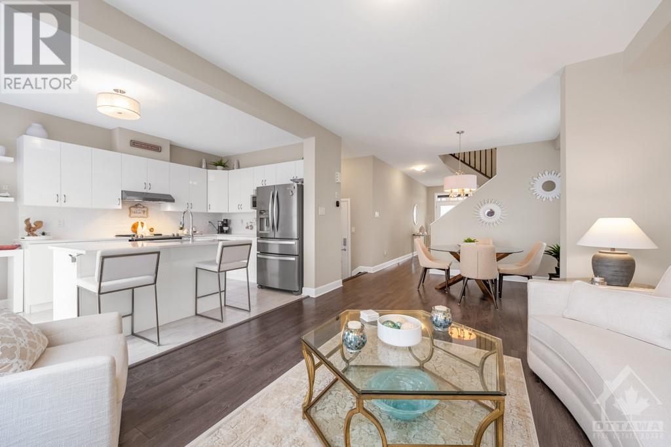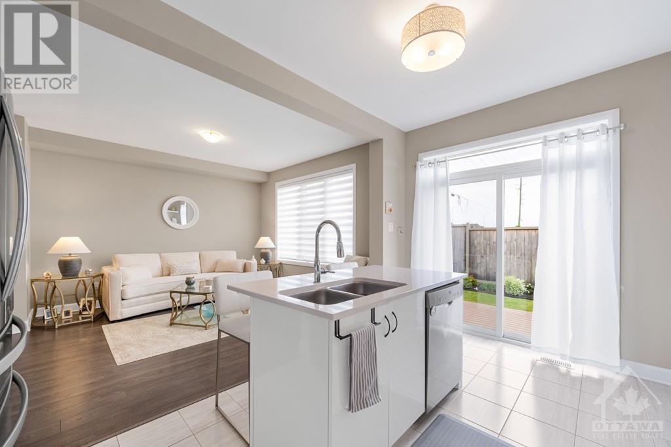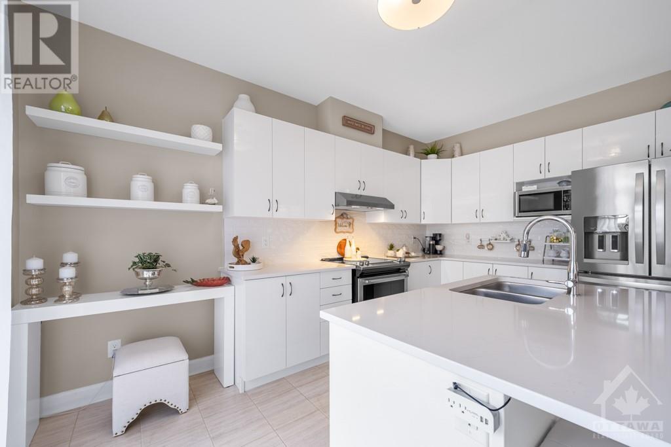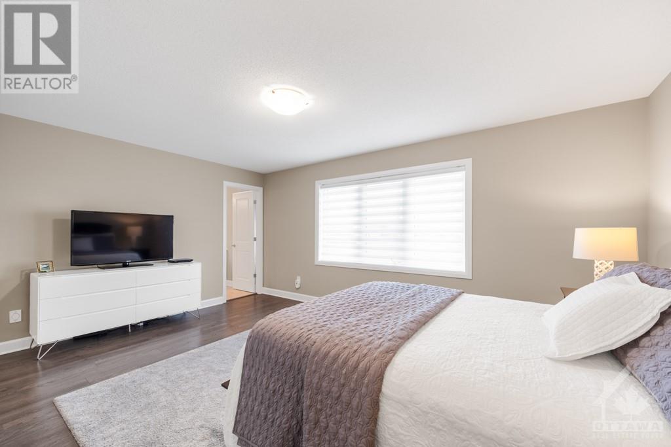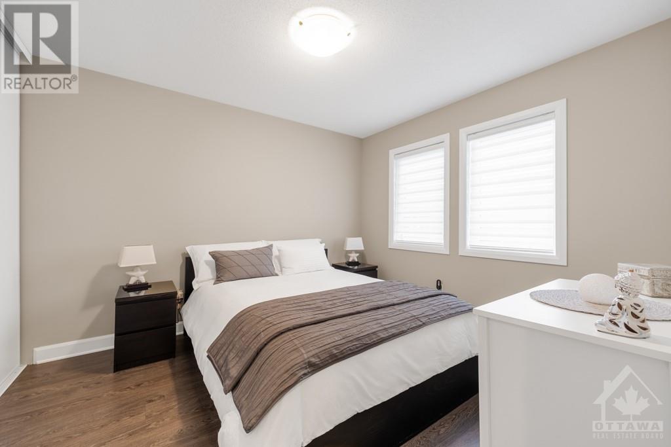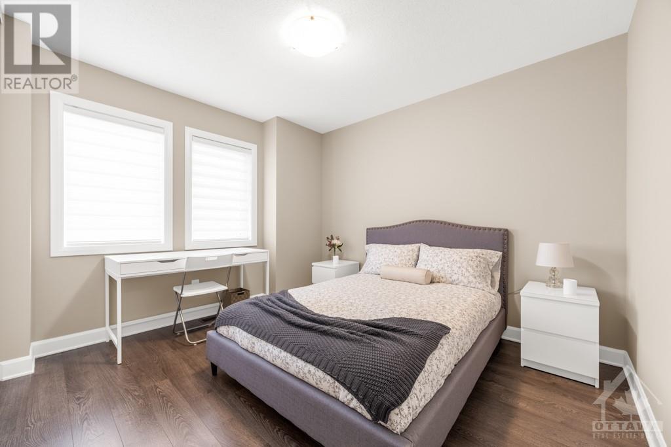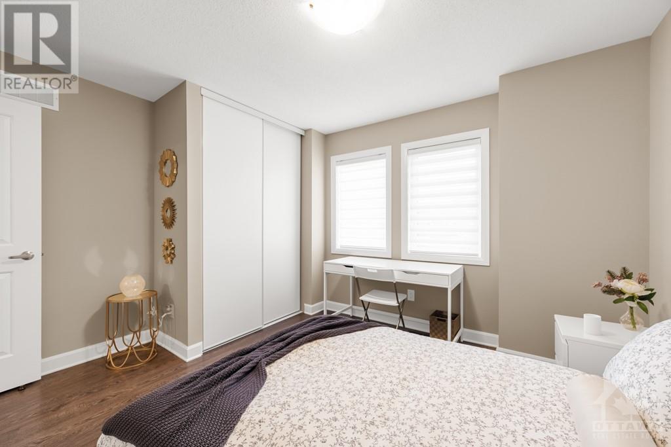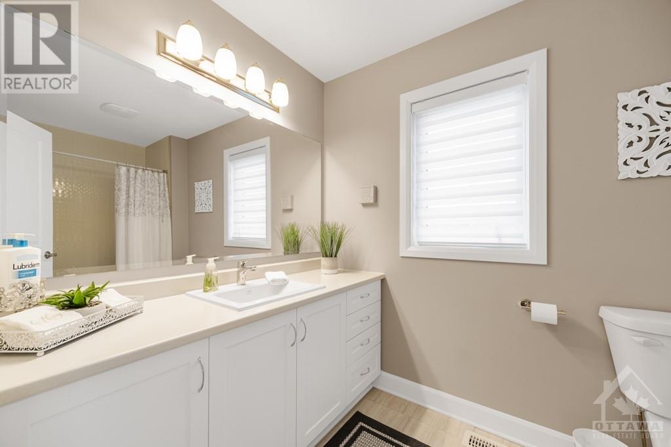11 Aura Avenue Ottawa, Ontario K2J 6S1
3 Bedroom
3 Bathroom
Central Air Conditioning
Forced Air
Landscaped
$812,000
Newly built area! Walking distance to stores, big parks and transit. Newly built home with high end upgrades throughout the house. Flooring throughout the house except the stairs. Spacious primary bedroom with ensuite and walk in closet. Laundry is conveniently located upstairs. Double wide lot landscaped, fenced, and no rear neighbours. Large shed and composite decking. New schools located close by. Possession February 13. (id:37464)
Open House
This property has open houses!
November
23
Saturday
Starts at:
1:00 pm
Ends at:3:00 pm
November
24
Sunday
Starts at:
1:00 pm
Ends at:3:00 pm
Property Details
| MLS® Number | 1398018 |
| Property Type | Single Family |
| Neigbourhood | Barrhaven |
| Amenities Near By | Public Transit, Recreation Nearby, Shopping, Ski Area |
| Features | Automatic Garage Door Opener |
| Parking Space Total | 2 |
Building
| Bathroom Total | 3 |
| Bedrooms Above Ground | 3 |
| Bedrooms Total | 3 |
| Appliances | Dishwasher, Dryer, Stove, Washer |
| Basement Development | Unfinished |
| Basement Type | Full (unfinished) |
| Constructed Date | 2020 |
| Construction Style Attachment | Detached |
| Cooling Type | Central Air Conditioning |
| Exterior Finish | Stone, Brick, Vinyl |
| Flooring Type | Mixed Flooring, Laminate |
| Foundation Type | Poured Concrete |
| Half Bath Total | 1 |
| Heating Fuel | Natural Gas |
| Heating Type | Forced Air |
| Stories Total | 2 |
| Type | House |
| Utility Water | Municipal Water |
Parking
| Attached Garage |
Land
| Acreage | No |
| Land Amenities | Public Transit, Recreation Nearby, Shopping, Ski Area |
| Landscape Features | Landscaped |
| Sewer | Municipal Sewage System |
| Size Depth | 95 Ft ,1 In |
| Size Frontage | 39 Ft ,11 In |
| Size Irregular | 39.95 Ft X 95.05 Ft (irregular Lot) |
| Size Total Text | 39.95 Ft X 95.05 Ft (irregular Lot) |
| Zoning Description | Residential |
Rooms
| Level | Type | Length | Width | Dimensions |
|---|---|---|---|---|
| Second Level | Primary Bedroom | 16'8" x 12'0" | ||
| Second Level | Bedroom | 10'0" x 11'4" | ||
| Second Level | Bedroom | 12'4" x 10'0" | ||
| Second Level | 3pc Ensuite Bath | Measurements not available | ||
| Second Level | Full Bathroom | Measurements not available | ||
| Main Level | Living Room | 12'3" x 12'6" | ||
| Main Level | Dining Room | 12'3" x 9'4" | ||
| Main Level | Kitchen | 9'10" x 14'10" |
https://www.realtor.ca/real-estate/27066608/11-aura-avenue-ottawa-barrhaven




