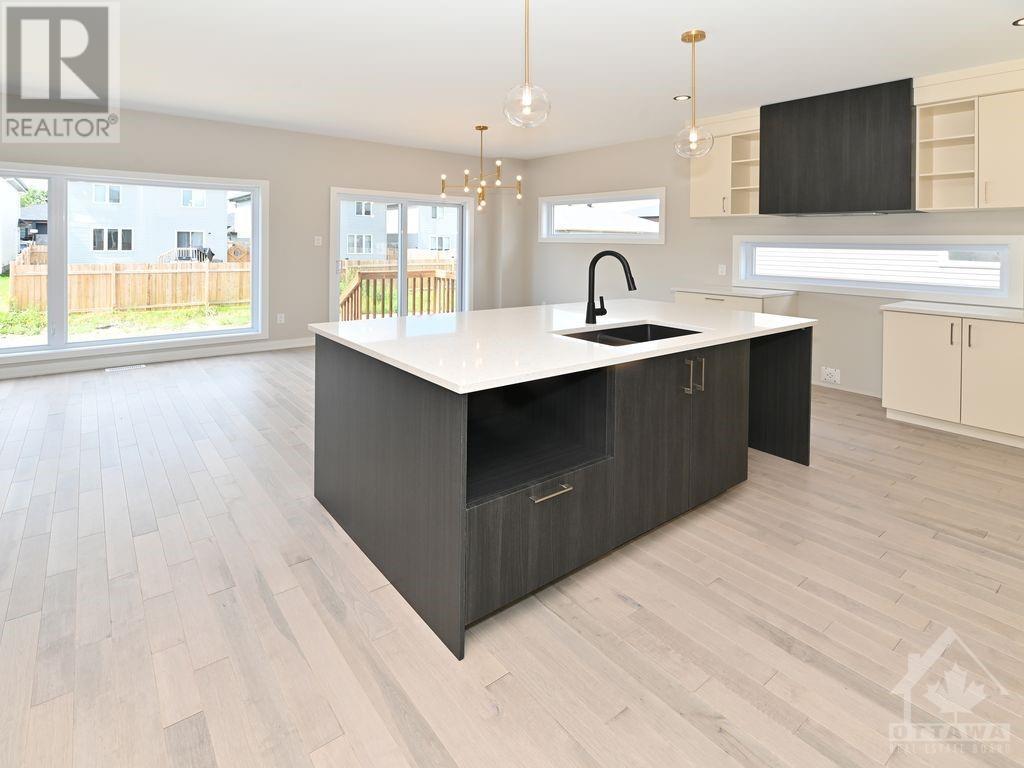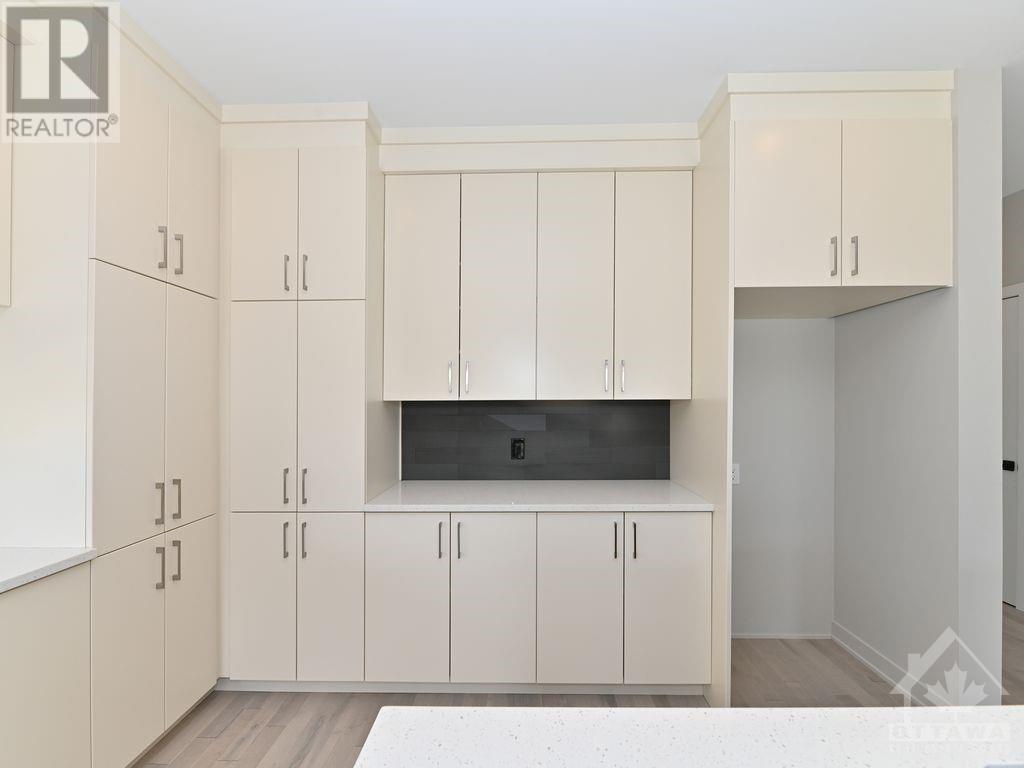465 Denis Street Wendover, Ontario K0A 3K0
3 Bedroom
3 Bathroom
Central Air Conditioning, Air Exchanger
Forced Air
$635,000
Brand New (2022 Built) stunning 3 bedrooms, 2.5 bathroom semi-detached two storey in the growing community of Wendover featuring open concept living/dining room with quality flooring, stylish kitchen with beautiful cabinets. Truly a well-designed home with quality workmanship. Must Be Seen. Located in a family-oriented community. This immaculate 3 bedroom & 2.5 bathroom is located approx. 10 minutes from Rockland and only 35 minutes from Ottawa. This open-concept living room/dining room/kitchen, has stainless steel appliances; (id:37464)
Property Details
| MLS® Number | 1404626 |
| Property Type | Single Family |
| Neigbourhood | Wendover |
| Amenities Near By | Water Nearby |
| Community Features | Family Oriented |
| Features | Automatic Garage Door Opener |
| Parking Space Total | 2 |
Building
| Bathroom Total | 3 |
| Bedrooms Above Ground | 3 |
| Bedrooms Total | 3 |
| Appliances | Refrigerator, Dishwasher, Dryer, Hood Fan, Stove, Washer |
| Basement Development | Unfinished |
| Basement Type | Full (unfinished) |
| Constructed Date | 2022 |
| Construction Style Attachment | Semi-detached |
| Cooling Type | Central Air Conditioning, Air Exchanger |
| Exterior Finish | Siding, Vinyl |
| Fire Protection | Smoke Detectors |
| Flooring Type | Wall-to-wall Carpet, Mixed Flooring, Hardwood, Tile |
| Foundation Type | Poured Concrete |
| Half Bath Total | 1 |
| Heating Fuel | Natural Gas |
| Heating Type | Forced Air |
| Stories Total | 2 |
| Type | House |
| Utility Water | Municipal Water |
Parking
| Attached Garage |
Land
| Acreage | No |
| Land Amenities | Water Nearby |
| Sewer | Municipal Sewage System |
| Size Depth | 109 Ft ,11 In |
| Size Frontage | 32 Ft ,10 In |
| Size Irregular | 32.81 Ft X 109.91 Ft (irregular Lot) |
| Size Total Text | 32.81 Ft X 109.91 Ft (irregular Lot) |
| Zoning Description | Residential |
Rooms
| Level | Type | Length | Width | Dimensions |
|---|---|---|---|---|
| Second Level | Primary Bedroom | 14'7" x 13'6" | ||
| Second Level | Bedroom | 13'1" x 10'1" | ||
| Second Level | Bedroom | 13'8" x 10'8" | ||
| Second Level | 5pc Ensuite Bath | 14'8" x 6'1" | ||
| Second Level | Other | 6'0" x 3'8" | ||
| Second Level | 3pc Bathroom | 8'0" x 4'9" | ||
| Second Level | Laundry Room | 6'1" x 6'0" | ||
| Main Level | Kitchen | 9'0" x 13'0" | ||
| Main Level | Eating Area | 9'0" x 10'0" | ||
| Main Level | Living Room | 9'8" x 10'5" | ||
| Main Level | 2pc Bathroom | 6'1" x 3'5" |
Utilities
| Electricity | Available |
https://www.realtor.ca/real-estate/27226965/465-denis-street-wendover-wendover

























