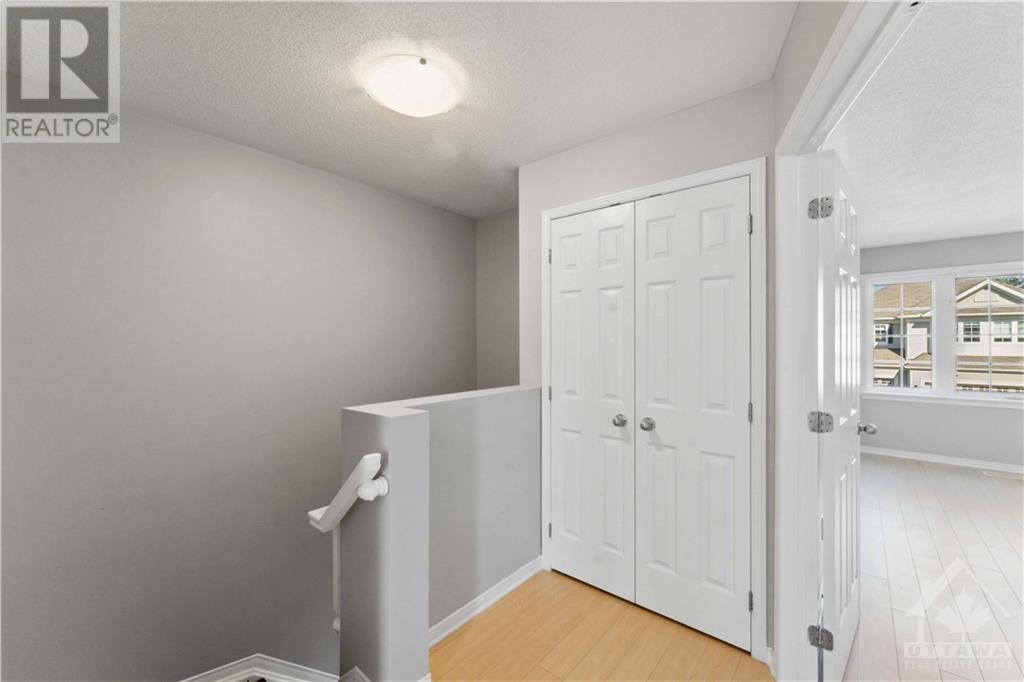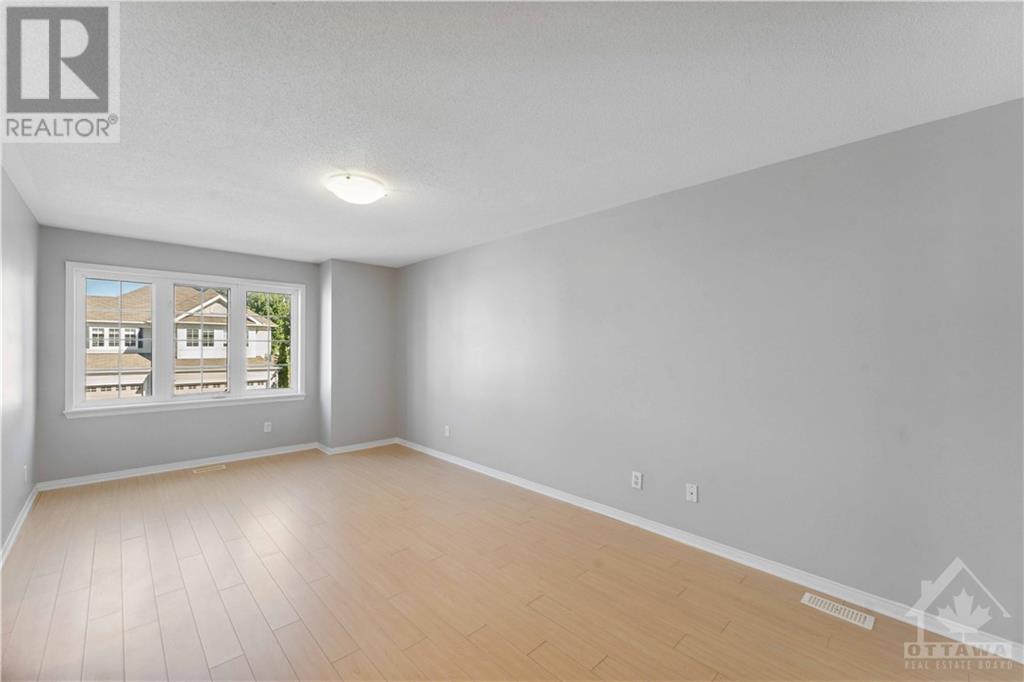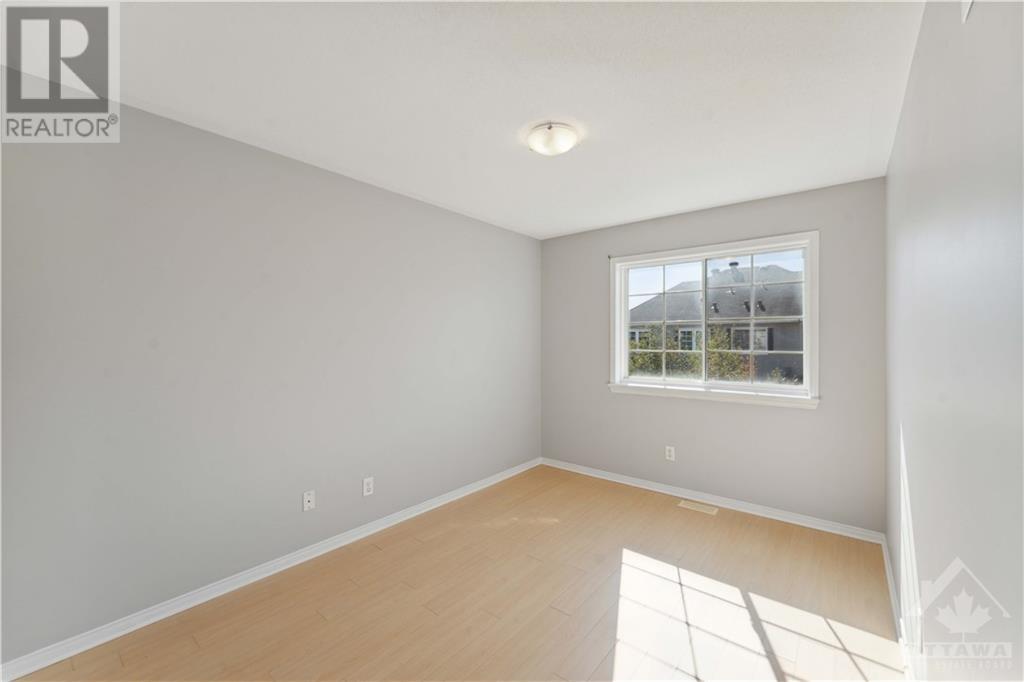133 Braddock Private Ottawa, Ontario K3J 0E6
$579,900Maintenance, Common Area Maintenance, Waste Removal, Other, See Remarks, Parcel of Tied Land
$82 Monthly
Maintenance, Common Area Maintenance, Waste Removal, Other, See Remarks, Parcel of Tied Land
$82 MonthlyWelcome to Stonebridge, a highly sought-after family-oriented neighborhood with close proximity to schools, parks, shopping, restaurants, theatre, recreational facilities, Golf, Bus routes and major travel routes, this property presents a spacious Living/Dining Area accentuated by a gas fireplace. The well-appointed kitchen features granite countertops, a separate eating area, & pantry. Enter through double doors into a generous-sized Master bedroom with a 4-piece ensuite including a separate shower & soaker tub. The walk-in closet offers ample storage space & natural light. Also on the 2nd level includes two bedrooms, a full bath, and a linen closet. The unfinished basement offers excellent space for potential development into a secondary entertainment space. The backyard, partially fenced, provides a fair size outdoor area. Convenient visitor parking is available within walking distance. (id:37464)
Property Details
| MLS® Number | 1410172 |
| Property Type | Single Family |
| Neigbourhood | Stonebridge |
| Amenities Near By | Golf Nearby, Public Transit, Shopping |
| Parking Space Total | 2 |
| Structure | Clubhouse |
Building
| Bathroom Total | 3 |
| Bedrooms Above Ground | 3 |
| Bedrooms Total | 3 |
| Appliances | Refrigerator, Dishwasher, Dryer, Microwave Range Hood Combo, Stove, Washer |
| Basement Development | Unfinished |
| Basement Type | Full (unfinished) |
| Constructed Date | 2006 |
| Cooling Type | Central Air Conditioning |
| Exterior Finish | Brick, Siding |
| Fireplace Present | Yes |
| Fireplace Total | 1 |
| Flooring Type | Hardwood, Laminate, Ceramic |
| Foundation Type | Poured Concrete |
| Half Bath Total | 1 |
| Heating Fuel | Natural Gas |
| Heating Type | Forced Air |
| Stories Total | 2 |
| Type | Row / Townhouse |
| Utility Water | Municipal Water |
Parking
| Attached Garage | |
| Inside Entry | |
| Surfaced | |
| Visitor Parking |
Land
| Acreage | No |
| Land Amenities | Golf Nearby, Public Transit, Shopping |
| Sewer | Municipal Sewage System |
| Size Depth | 106 Ft ,6 In |
| Size Frontage | 19 Ft ,8 In |
| Size Irregular | 19.66 Ft X 106.5 Ft |
| Size Total Text | 19.66 Ft X 106.5 Ft |
| Zoning Description | Residential |
Rooms
| Level | Type | Length | Width | Dimensions |
|---|---|---|---|---|
| Second Level | Primary Bedroom | 18'2" x 10'10" | ||
| Second Level | Other | 7'7" x 4'6" | ||
| Second Level | 4pc Ensuite Bath | 9'0" x 8'2" | ||
| Second Level | Bedroom | 10'11" x 9'6" | ||
| Second Level | Bedroom | 12'4" x 9'0" | ||
| Second Level | Full Bathroom | Measurements not available | ||
| Basement | Laundry Room | Measurements not available | ||
| Main Level | Kitchen | 12'5" x 7'9" | ||
| Main Level | Eating Area | 8'11" x 7'10" | ||
| Main Level | Living Room/dining Room | 23'0" x 10'6" | ||
| Main Level | 2pc Bathroom | Measurements not available |
https://www.realtor.ca/real-estate/27375653/133-braddock-private-ottawa-stonebridge


































