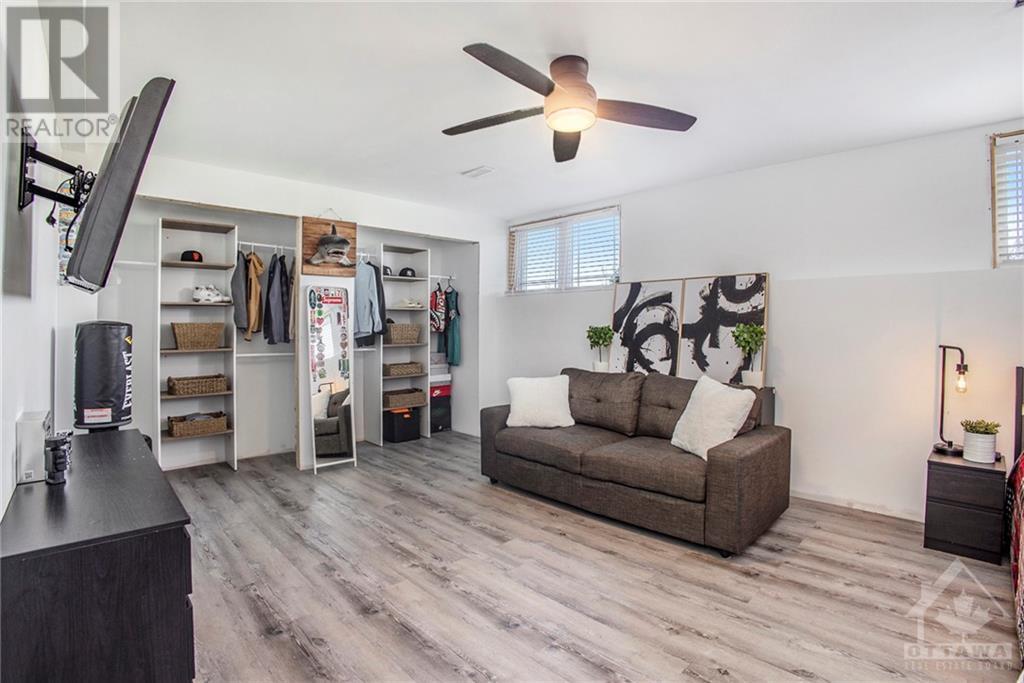215 Owen Lucas Street Arnprior, Ontario K7S 3G8
$839,900
Welcome to this 3+1 bungalow, featuring a sunlit, open-concept design with large windows that fill the living spaces with natural light. The standout kitchen boasts premium appliances, custom cabinetry, and a spacious island. Throughout the home, you’ll appreciate the thoughtful upgrades and tasteful design choices that enhance its appeal. Elegant finishes, modern fixtures, and refined details contribute to a sophisticated yet inviting atmosphere. The well-sized bedrooms provide ample closet space, with the primary suite offering a luxurious ensuite and walk-in closet. The partially finished lower level adds value with an office, a fourth bedroom, a recreation room, and a roughed-in third bathroom. An oversized garage with high ceilings and ample storage making it ideal for hobbyists or families needing extra room for gear or additional items. Set on a large lot, there’s plenty of space for outdoor activities in a tranquil neighbourhood. (id:37464)
Property Details
| MLS® Number | 1408847 |
| Property Type | Single Family |
| Neigbourhood | Glen Meadows Estate |
| Amenities Near By | Golf Nearby, Recreation Nearby, Shopping, Water Nearby |
| Features | Automatic Garage Door Opener |
| Parking Space Total | 10 |
| Structure | Deck |
Building
| Bathroom Total | 2 |
| Bedrooms Above Ground | 3 |
| Bedrooms Below Ground | 1 |
| Bedrooms Total | 4 |
| Appliances | Refrigerator, Dishwasher, Dryer, Stove, Washer, Wine Fridge |
| Architectural Style | Bungalow |
| Basement Development | Partially Finished |
| Basement Type | Full (partially Finished) |
| Constructed Date | 2021 |
| Construction Material | Wood Frame |
| Construction Style Attachment | Detached |
| Cooling Type | Central Air Conditioning |
| Exterior Finish | Stone, Siding |
| Fixture | Drapes/window Coverings |
| Flooring Type | Laminate, Tile |
| Foundation Type | Poured Concrete |
| Heating Fuel | Natural Gas |
| Heating Type | Forced Air |
| Stories Total | 1 |
| Type | House |
| Utility Water | Drilled Well |
Parking
| Attached Garage |
Land
| Acreage | No |
| Land Amenities | Golf Nearby, Recreation Nearby, Shopping, Water Nearby |
| Sewer | Septic System |
| Size Depth | 219 Ft ,6 In |
| Size Frontage | 114 Ft ,10 In |
| Size Irregular | 0.58 |
| Size Total | 0.58 Ac |
| Size Total Text | 0.58 Ac |
| Zoning Description | Residential |
Rooms
| Level | Type | Length | Width | Dimensions |
|---|---|---|---|---|
| Lower Level | Recreation Room | 16'0" x 14'10" | ||
| Lower Level | Office | 9'10" x 6'9" | ||
| Lower Level | Bedroom | 19'2" x 12'10" | ||
| Lower Level | Utility Room | 16'1" x 14'10" | ||
| Lower Level | Other | 10'5" x 9'1" | ||
| Main Level | Bedroom | 11'8" x 11'6" | ||
| Main Level | Other | 10'3" x 5'5" | ||
| Main Level | Dining Room | 9'0" x 8'4" | ||
| Main Level | Bedroom | 13'6" x 10'11" | ||
| Main Level | Full Bathroom | 9'11" x 5'3" | ||
| Main Level | Living Room | 17'0" x 10'4" | ||
| Main Level | Kitchen | 14'1" x 9'10" | ||
| Main Level | Primary Bedroom | 13'11" x 12'11" | ||
| Main Level | 3pc Ensuite Bath | 9'11" x 8'3" | ||
| Other | Foyer | 11'8" x 5'2" |
https://www.realtor.ca/real-estate/27378221/215-owen-lucas-street-arnprior-glen-meadows-estate






























