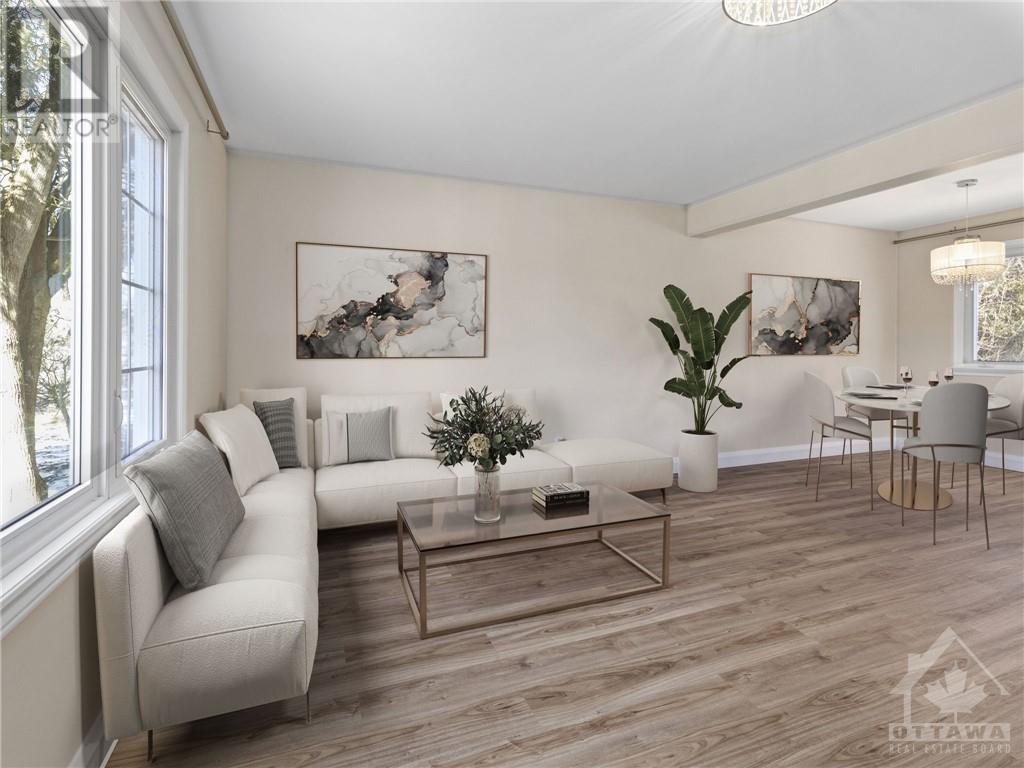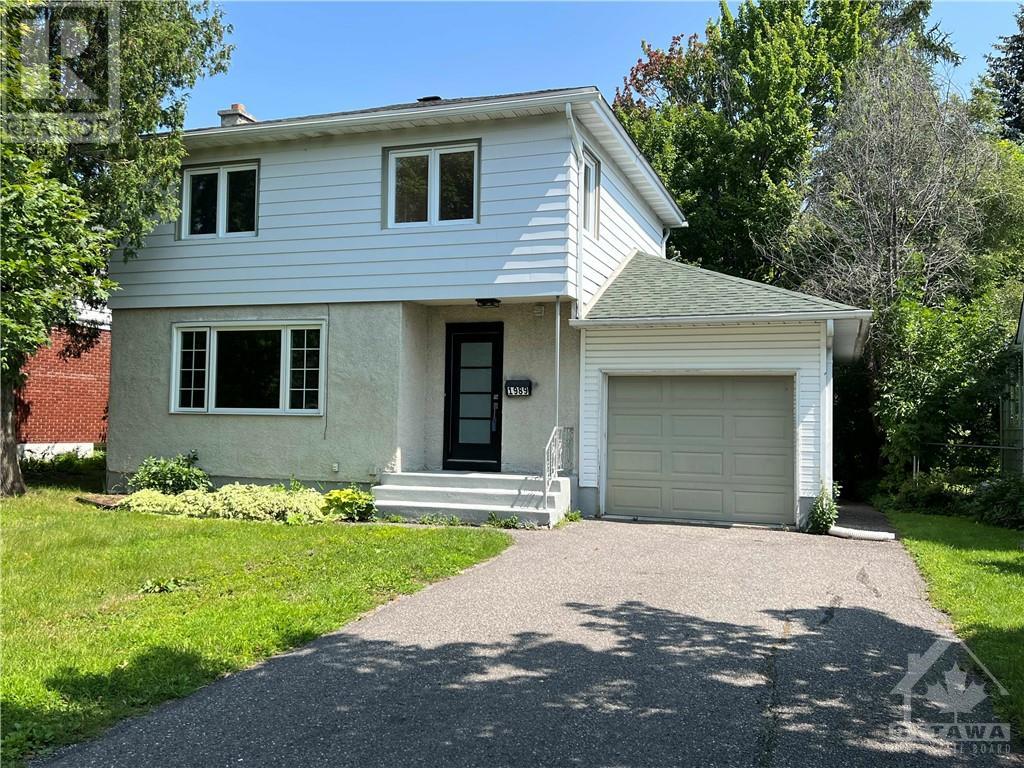1989 Naples Avenue Ottawa, Ontario K1G 2B5
$699,000
Fantastic opportunity to make this beautiful home your own! This extensively updated 4-bed, 3-bath in Elmvale Acres is a haven for families and professionals alike. Featuring a new kitchen with quartz countertops, updated bathrooms, and fresh LVP flooring on the entire main level. It's bathed in sunlight and nestled on a quiet, family-friendly street conveniently close to CHEO & Ottawa Gen. Hospital and Elmvale Acres Shopping Mall (Check attached Hood Q Report). It offers 3 generously sized bedrooms on the 2nd level w/Large windows that flood them w/natural light & a fully renovated bathroom. The basement's in-law suite, complete with a separate entrance, presents an enticing investment opportunity or as full-fledged Nanny/Teenager suite. Outside, the sprawling backyard offers endless potential, whether as a personal retreat or an additional income source with the possibility of an ADU. Some pictures were virtually staged. Don't miss out on this hidden gem and book your viewing today! (id:37464)
Property Details
| MLS® Number | 1407671 |
| Property Type | Single Family |
| Neigbourhood | Elmvale Acres |
| Amenities Near By | Public Transit, Recreation Nearby, Shopping |
| Community Features | Family Oriented |
| Features | Automatic Garage Door Opener |
| Parking Space Total | 3 |
Building
| Bathroom Total | 3 |
| Bedrooms Above Ground | 3 |
| Bedrooms Below Ground | 1 |
| Bedrooms Total | 4 |
| Appliances | Refrigerator, Dishwasher, Dryer, Hood Fan, Stove, Washer |
| Basement Development | Finished |
| Basement Type | Full (finished) |
| Constructed Date | 1957 |
| Construction Style Attachment | Detached |
| Cooling Type | Central Air Conditioning |
| Exterior Finish | Siding, Stucco |
| Flooring Type | Hardwood, Vinyl, Ceramic |
| Foundation Type | Poured Concrete |
| Half Bath Total | 1 |
| Heating Fuel | Natural Gas |
| Heating Type | Forced Air |
| Stories Total | 2 |
| Type | House |
| Utility Water | Municipal Water |
Parking
| Attached Garage |
Land
| Acreage | No |
| Fence Type | Fenced Yard |
| Land Amenities | Public Transit, Recreation Nearby, Shopping |
| Sewer | Municipal Sewage System |
| Size Depth | 100 Ft |
| Size Frontage | 50 Ft |
| Size Irregular | 50 Ft X 100 Ft |
| Size Total Text | 50 Ft X 100 Ft |
| Zoning Description | Residential |
Rooms
| Level | Type | Length | Width | Dimensions |
|---|---|---|---|---|
| Second Level | Primary Bedroom | 12'7" x 12'4" | ||
| Second Level | Bedroom | 12'4" x 9'10" | ||
| Second Level | Bedroom | 9'3" x 8'10" | ||
| Second Level | Full Bathroom | 6'5" x 5'3" | ||
| Basement | Family Room | 13'9" x 11'5" | ||
| Basement | Bedroom | 11'7" x 10'0" | ||
| Basement | 3pc Bathroom | 6'1" x 5'6" | ||
| Basement | Other | Measurements not available | ||
| Main Level | Living Room | 12'4" x 17'0" | ||
| Main Level | Dining Room | 9'9" x 8'9" | ||
| Main Level | Kitchen | 9'2" x 9'4" | ||
| Main Level | 2pc Bathroom | Measurements not available |
https://www.realtor.ca/real-estate/27306289/1989-naples-avenue-ottawa-elmvale-acres

































