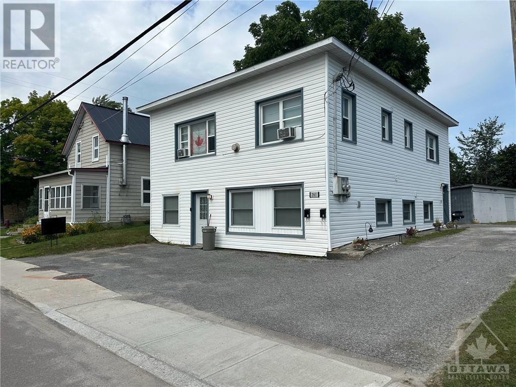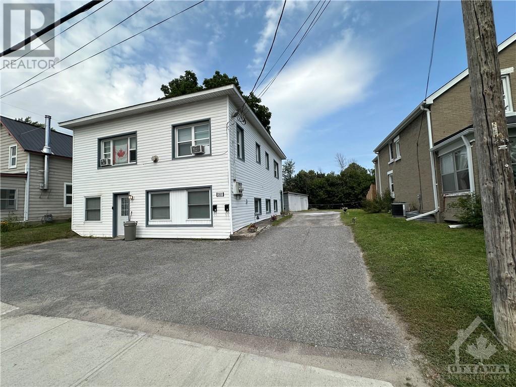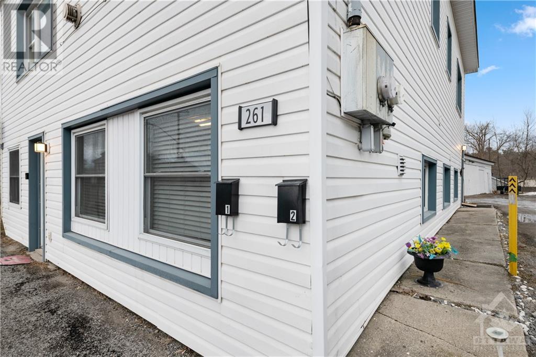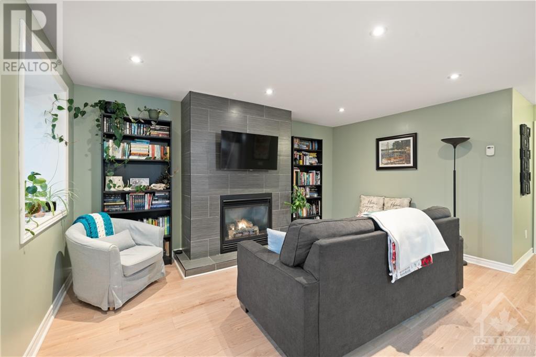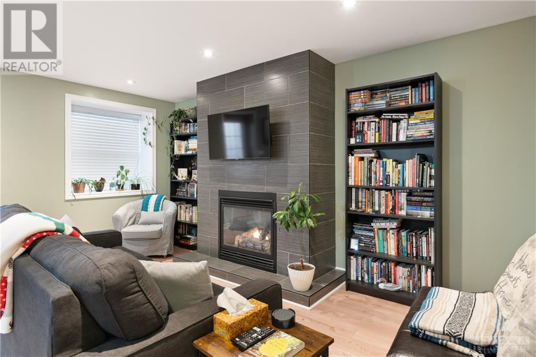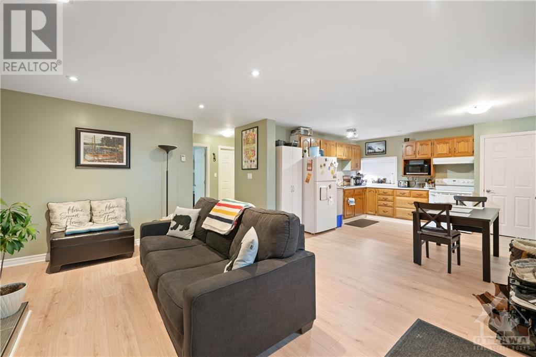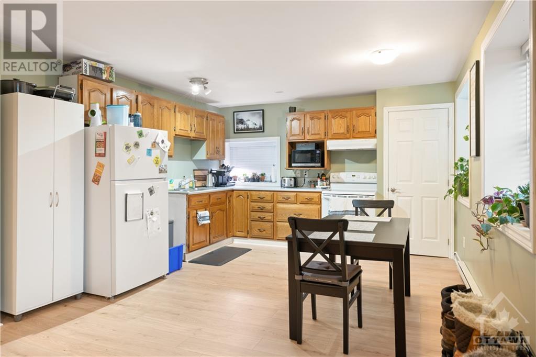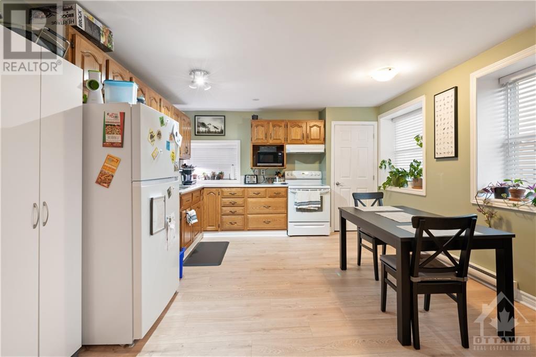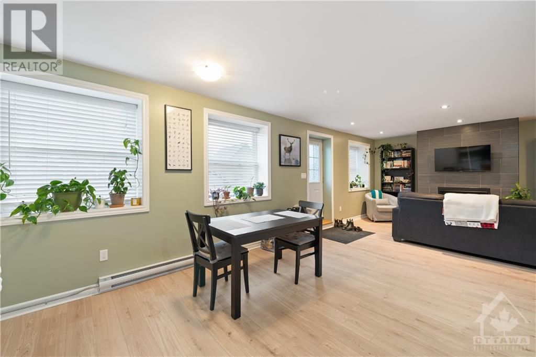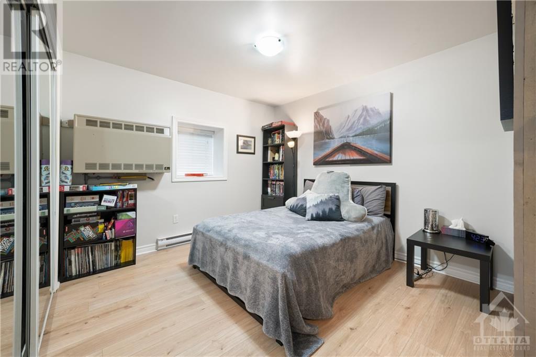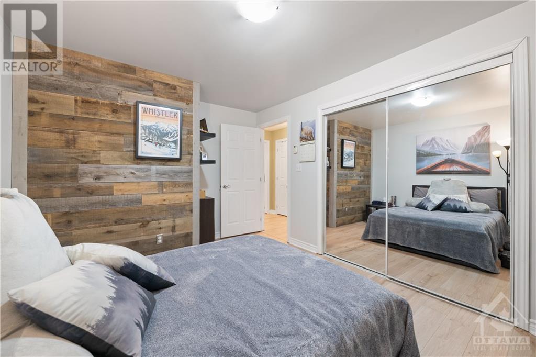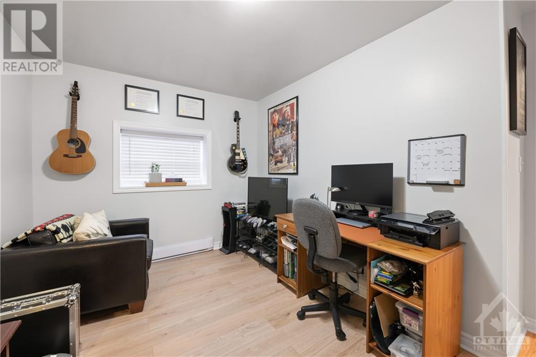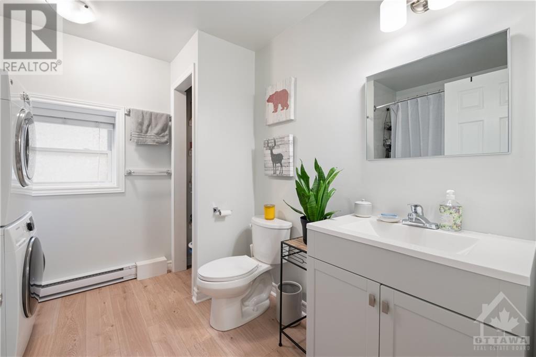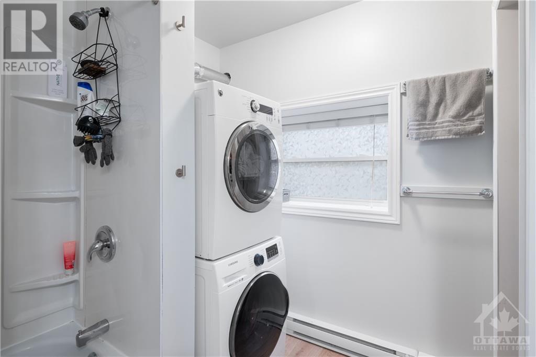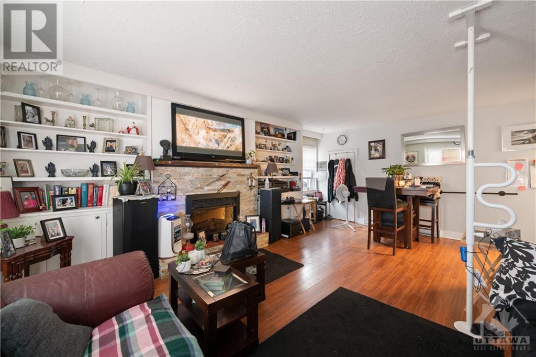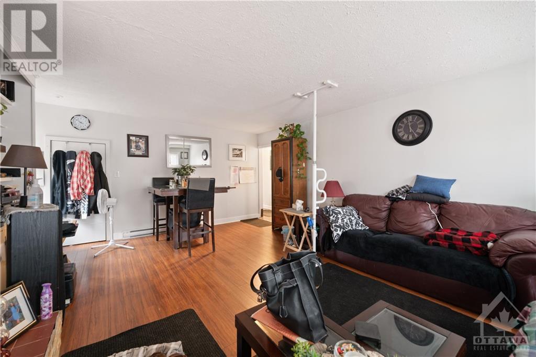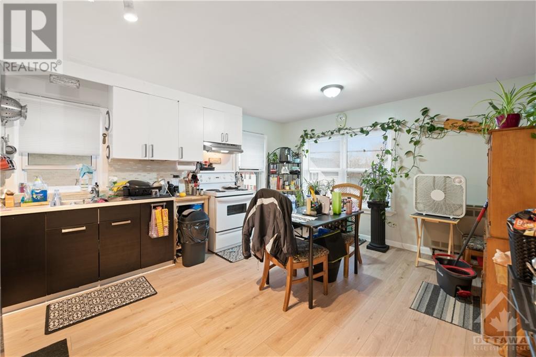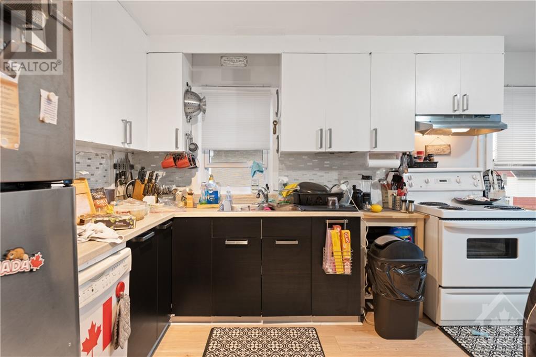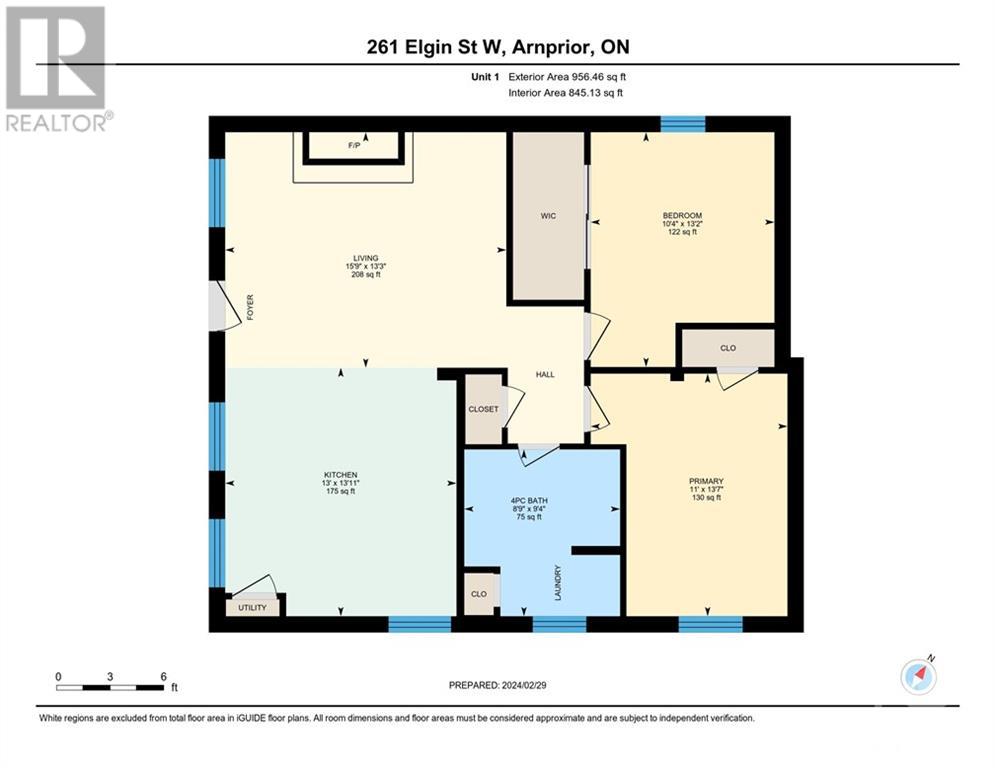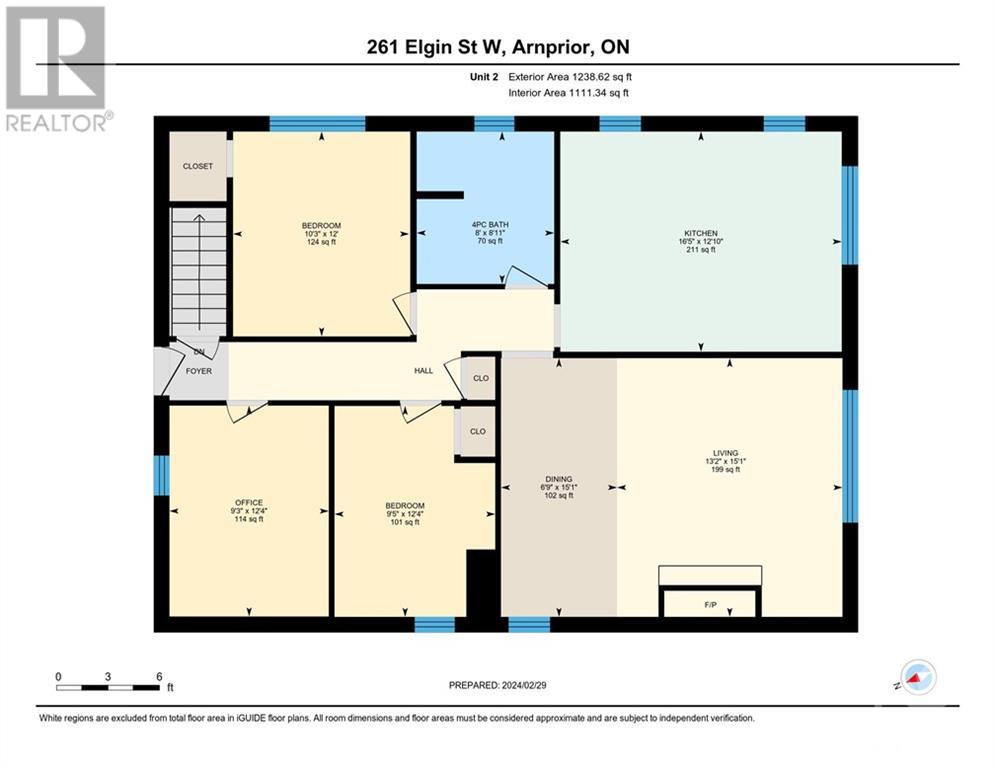261 Elgin St Street W Arnprior, Ontario K7S 1P5
$559,000
Discover your next investment opportunity at 261 Elgin Street W in Arnprior. This multi-unit property is a must-see! The lower unit, with many upgrades, features 2 bedrooms, a 4-piece bathroom, in-unit laundry, and a spacious open-concept kitchen and living area. Upstairs, you'll find a 3-bedroom unit with similar amenities. Both units have separate hydro meters and share a large storage garage at the rear, complemented by a newer fence for added privacy. With ample parking and a prime location just minutes from restaurants, shops, parks, and the waterfront, this property is ideally situated. Take a virtual tour today and explore the potential for yourself! (id:37464)
Property Details
| MLS® Number | 1409323 |
| Property Type | Single Family |
| Neigbourhood | ARNPRIOR |
| Amenities Near By | Shopping, Water Nearby |
| Communication Type | Cable Internet Access, Internet Access |
| Features | Flat Site |
| Parking Space Total | 6 |
Building
| Bathroom Total | 2 |
| Bedrooms Above Ground | 5 |
| Bedrooms Total | 5 |
| Appliances | Refrigerator, Dryer, Stove, Washer |
| Basement Development | Unfinished |
| Basement Type | Partial (unfinished) |
| Construction Style Attachment | Detached |
| Cooling Type | None |
| Exterior Finish | Siding |
| Fireplace Present | Yes |
| Fireplace Total | 2 |
| Flooring Type | Laminate, Tile |
| Heating Fuel | Electric, Natural Gas |
| Heating Type | Baseboard Heaters, Radiant Heat |
| Stories Total | 2 |
| Type | House |
| Utility Water | Municipal Water |
Parking
| Detached Garage |
Land
| Acreage | No |
| Land Amenities | Shopping, Water Nearby |
| Sewer | Municipal Sewage System |
| Size Depth | 143 Ft ,6 In |
| Size Frontage | 60 Ft ,6 In |
| Size Irregular | 60.54 Ft X 143.54 Ft |
| Size Total Text | 60.54 Ft X 143.54 Ft |
| Zoning Description | Residential R-3 |
Rooms
| Level | Type | Length | Width | Dimensions |
|---|---|---|---|---|
| Second Level | Living Room | 15'2" x 19'9" | ||
| Second Level | Kitchen | 12'10" x 16'2" | ||
| Second Level | 4pc Bathroom | Measurements not available | ||
| Second Level | Bedroom | 12'4" x 9'5" | ||
| Second Level | Bedroom | 11'10" x 10'4" | ||
| Second Level | Bedroom | 12'4" x 9'3" | ||
| Second Level | Storage | 15'11" x 8'0" | ||
| Basement | Utility Room | 21'11" x 7'0" | ||
| Main Level | Living Room | 13'10" x 15'9" | ||
| Main Level | Kitchen | 13'2" x 7'6" | ||
| Main Level | Dining Room | 13'2" x 5'6" | ||
| Main Level | 4pc Bathroom | Measurements not available | ||
| Main Level | Bedroom | 13'7" x 10'11" | ||
| Main Level | Bedroom | 13'1" x 10'3" |
Utilities
| Fully serviced | Available |
https://www.realtor.ca/real-estate/27376317/261-elgin-st-street-w-arnprior-arnprior

