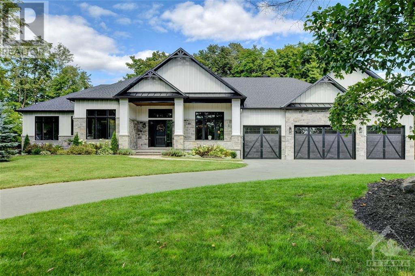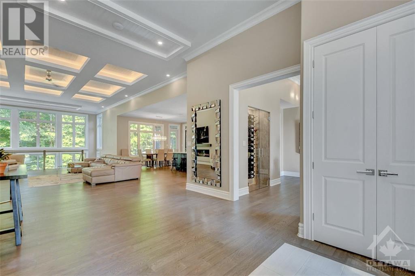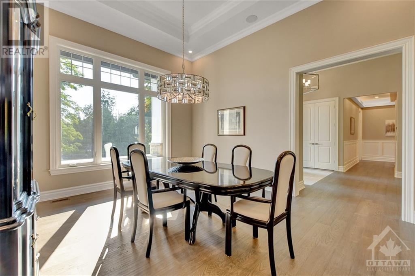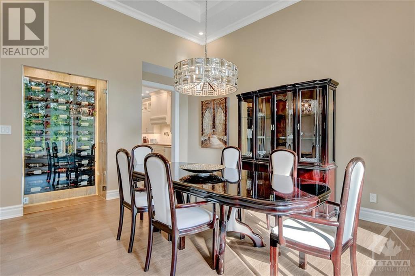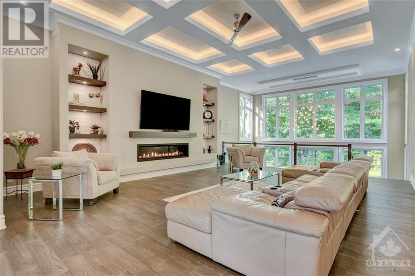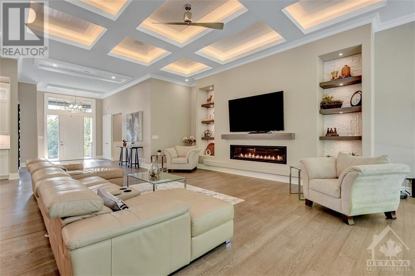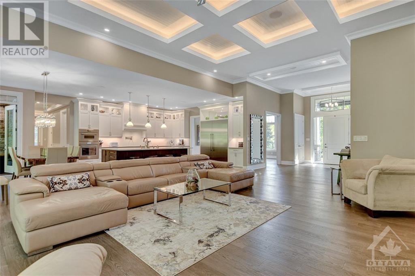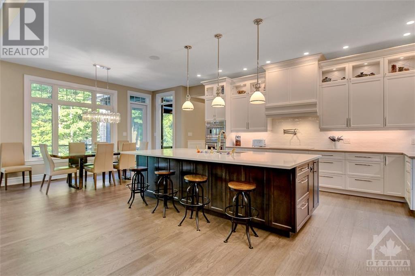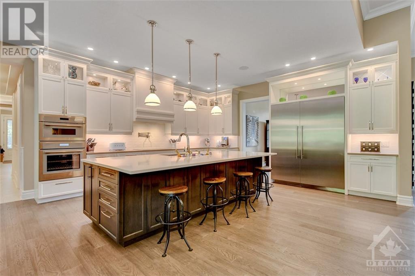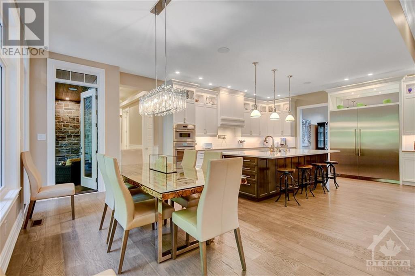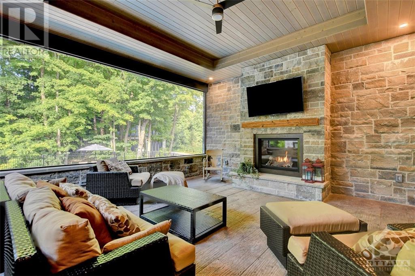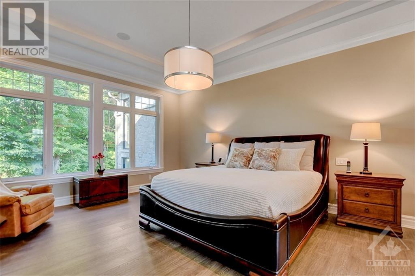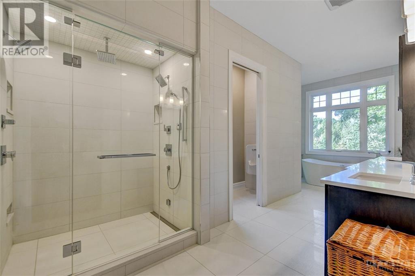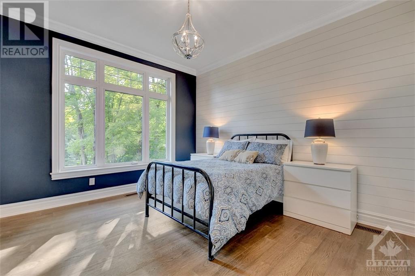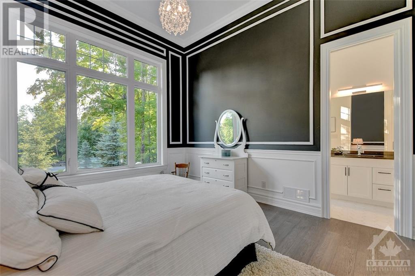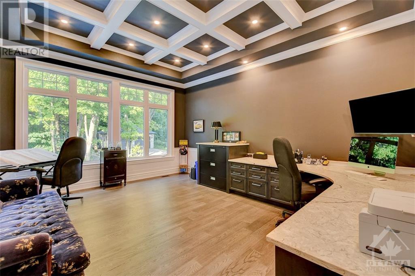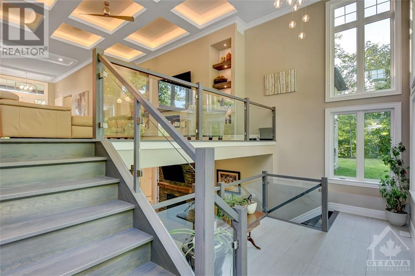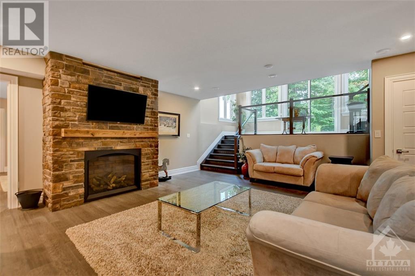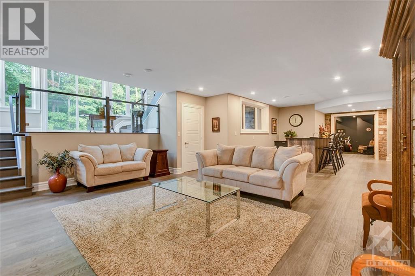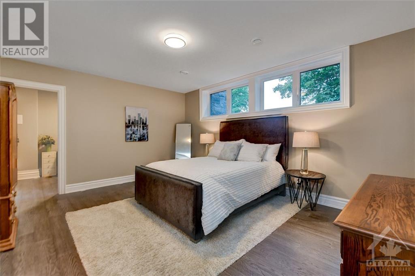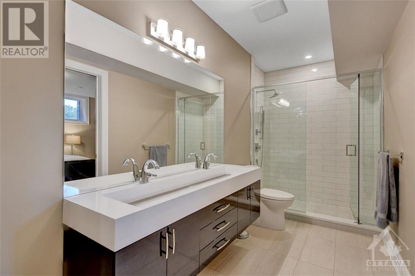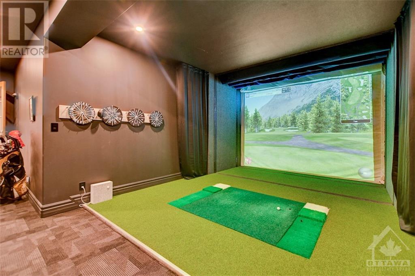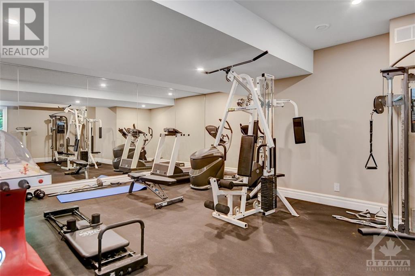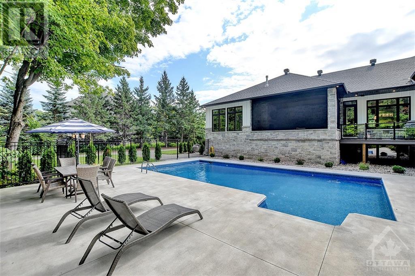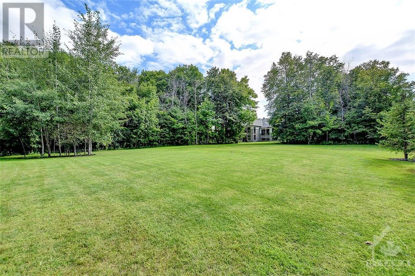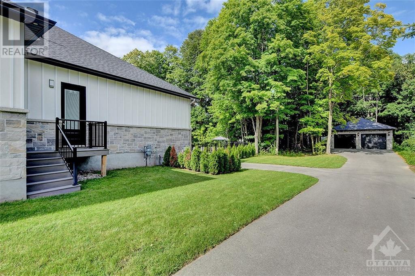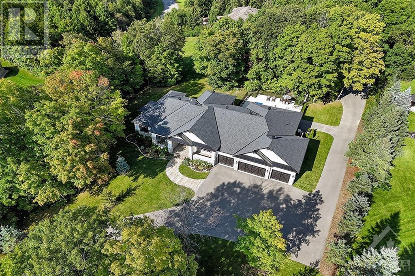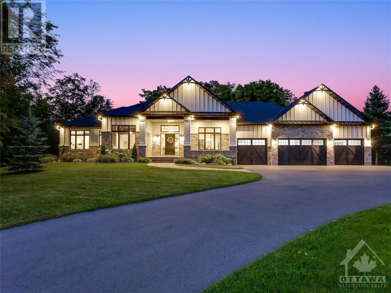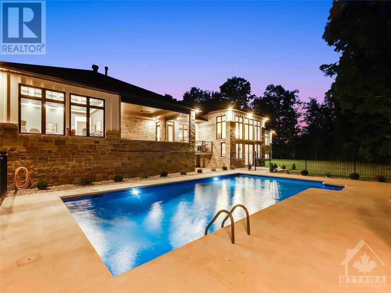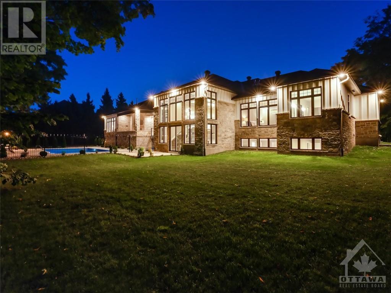1443 Duchess Crescent Manotick, Ontario K4M 1K2
$3,350,000
Exquisite custom-built bungalow w/exceptional quality, design & craftsmanship throughout. An extraordinary opportunity to own a newer home in soughtafter Rideau Forest! Open concept design boasts a spacious foyer, din rm w/wine rack, liv rm w/12’ ceiling w/lit ceiling detail, fp, & loads of natural light.Gourmet kitchen w/Thermadore appliances, pot filler, island w/separate drink sink & eating area which leads to the screened in porch w/fp, perfect for thosesummer nights! Luxurious primary suite w/walk-in & 6-pc ensuite. 2 additional bedrms w/3-pc ensuites. Main flr office, laundry, mudrm area & powder rmround out the main lvl. Lower lvl has spacious rec-rm w/gas fp, bar area, gym, golf simulator, & bedrm w/3pc bath. The basement has access to the heatedoversized 4 car garage. Beautifully landscaped & private treed yard w/heated saltwater pool, sprinkler system, & separate heated oversized 2 car garage. This spectacular home is sure to impress! (id:37464)
Property Details
| MLS® Number | 1408654 |
| Property Type | Single Family |
| Neigbourhood | Rideau Forest - Manotick |
| Amenities Near By | Golf Nearby, Recreation Nearby, Shopping |
| Communication Type | Internet Access |
| Community Features | Family Oriented |
| Easement | Sub Division Covenants |
| Features | Private Setting, Treed, Wooded Area, Automatic Garage Door Opener |
| Parking Space Total | 12 |
| Pool Type | Inground Pool |
| Structure | Patio(s) |
Building
| Bathroom Total | 5 |
| Bedrooms Above Ground | 3 |
| Bedrooms Below Ground | 1 |
| Bedrooms Total | 4 |
| Appliances | Refrigerator, Oven - Built-in, Cooktop, Dishwasher, Dryer, Freezer, Hood Fan, Microwave, Washer |
| Architectural Style | Bungalow |
| Basement Development | Finished |
| Basement Type | Full (finished) |
| Constructed Date | 2020 |
| Construction Material | Wood Frame |
| Construction Style Attachment | Detached |
| Cooling Type | Central Air Conditioning, Air Exchanger |
| Exterior Finish | Stone, Stucco |
| Fireplace Present | Yes |
| Fireplace Total | 3 |
| Fixture | Ceiling Fans |
| Flooring Type | Hardwood, Tile |
| Foundation Type | Poured Concrete |
| Half Bath Total | 1 |
| Heating Fuel | Natural Gas |
| Heating Type | Forced Air |
| Stories Total | 1 |
| Type | House |
| Utility Water | Drilled Well |
Parking
| Detached Garage | |
| Attached Garage | |
| Inside Entry | |
| Oversize |
Land
| Acreage | Yes |
| Land Amenities | Golf Nearby, Recreation Nearby, Shopping |
| Landscape Features | Landscaped |
| Sewer | Septic System |
| Size Depth | 427 Ft |
| Size Frontage | 104 Ft ,8 In |
| Size Irregular | 1.98 |
| Size Total | 1.98 Ac |
| Size Total Text | 1.98 Ac |
| Zoning Description | Residential |
Rooms
| Level | Type | Length | Width | Dimensions |
|---|---|---|---|---|
| Basement | Recreation Room | 23'8" x 42'6" | ||
| Basement | Bedroom | 14'0" x 17'0" | ||
| Basement | 4pc Bathroom | 5'8" x 16'9" | ||
| Basement | Hobby Room | 8'10" x 19'0" | ||
| Basement | Gym | 20'6" x 20'8" | ||
| Basement | Media | 14'0" x 25'2" | ||
| Basement | Storage | 5'8" x 8'10" | ||
| Basement | Utility Room | 31'8" x 34'11" | ||
| Basement | Storage | 17'6" x 29'11" | ||
| Main Level | Living Room | 20'11" x 31'0" | ||
| Main Level | Dining Room | 14'0" x 18'0" | ||
| Main Level | Kitchen | 17'0" x 18'5" | ||
| Main Level | Eating Area | 10'0" x 16'4" | ||
| Main Level | 2pc Bathroom | 5'1" x 5'11" | ||
| Main Level | Enclosed Porch | 17'8" x 18'5" | ||
| Main Level | Office | 14'10" x 18'2" | ||
| Main Level | Mud Room | 7'0" x 10'11" | ||
| Main Level | Primary Bedroom | 15'11" x 20'7" | ||
| Main Level | 6pc Ensuite Bath | 9'10" x 21'8" | ||
| Main Level | Other | 12'4" x 14'1" | ||
| Main Level | Bedroom | 12'5" x 16'3" | ||
| Main Level | 3pc Ensuite Bath | 5'0" x 8'9" | ||
| Main Level | Bedroom | 12'6" x 16'6" | ||
| Main Level | 3pc Ensuite Bath | 5'0" x 9'1" | ||
| Main Level | Laundry Room | 8'9" x 10'3" |
https://www.realtor.ca/real-estate/27330069/1443-duchess-crescent-manotick-rideau-forest-manotick

