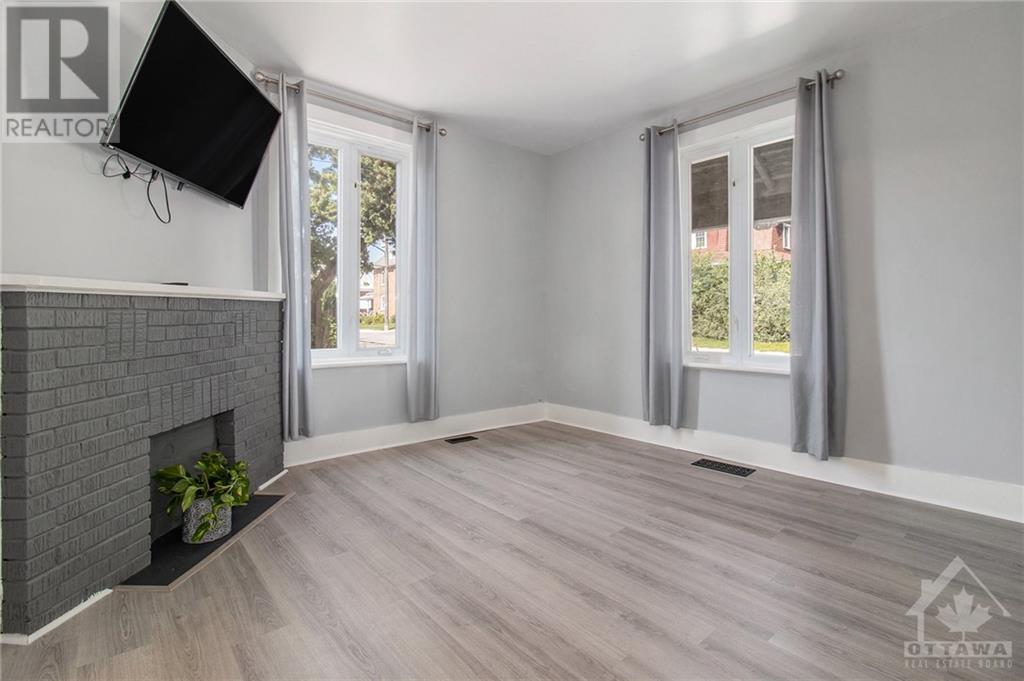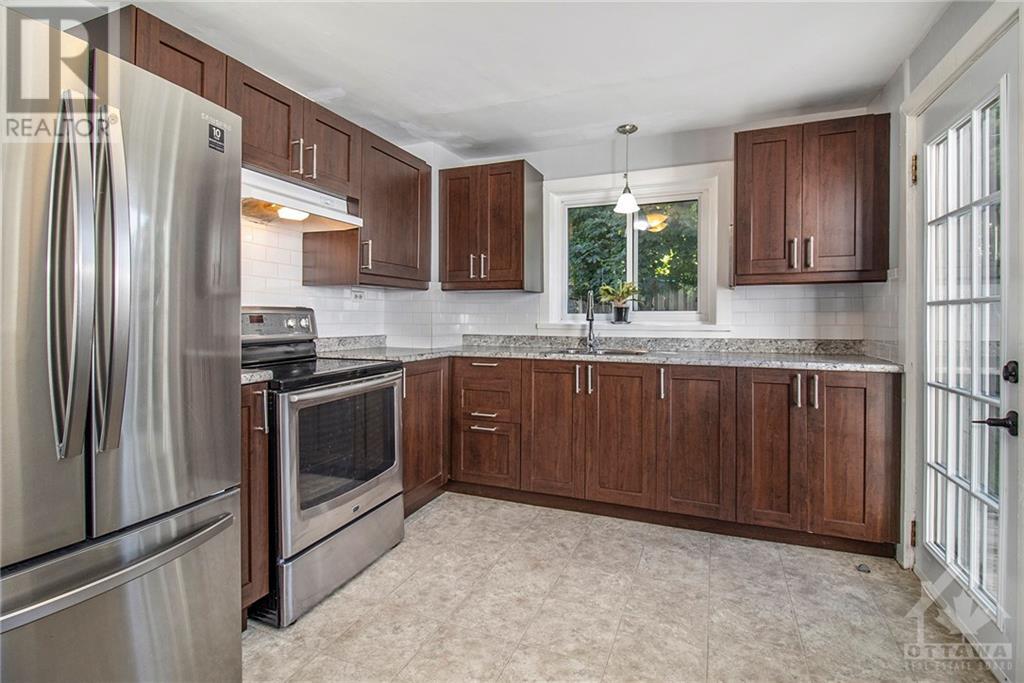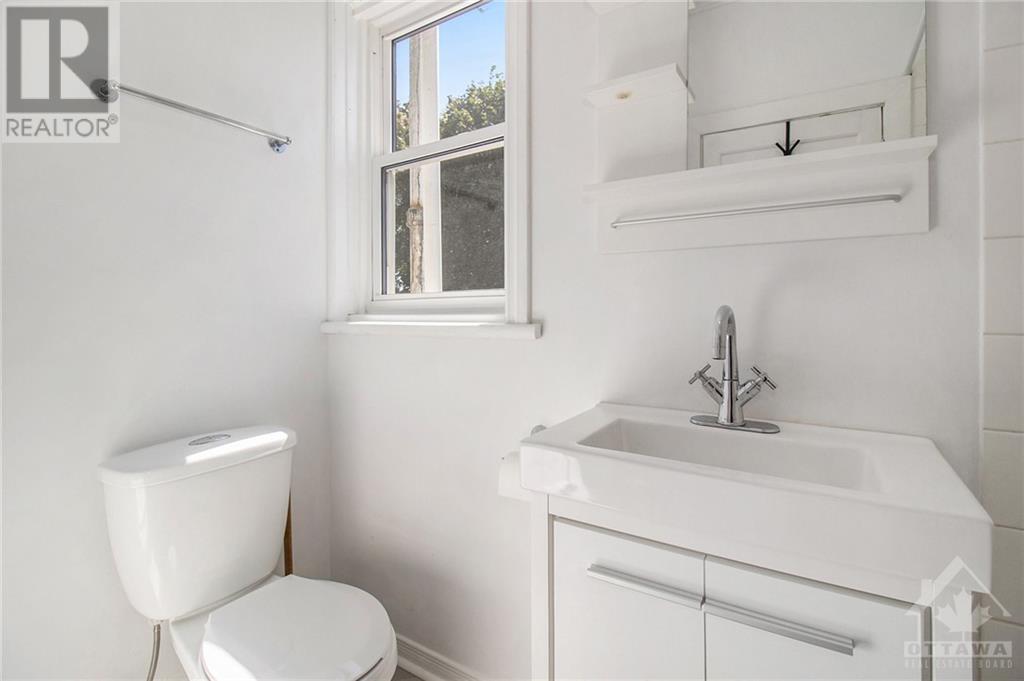52 Victoria Street Arnprior, Ontario K7S 1T1
$339,900
Welcome to 52 Victoria Street. This stunning 3-bedroom century home offers the perfect blend of historic charm & modern convenience. Located in the heart of downtown Arnprior, this property is just a short walk to the hospital, schools, and beautiful parks/beach, with downtown shopping only one block away. The main floor and second floor have been fully renovated over time, featuring neutral paint decor & laminate flooring throughout. The 2nd levels offers 3 bedrooms & updated full bathroom. The main floor boasts a spacious living/formal dining room with soaring ceilings is perfect for entertaining. The large eat-in kitchen comes with s.s. fridge/stove, washer/dryer and patio door leading to the backyard w/deck. The basement remains unfinished, offering loads of storage space. Don't miss out on this unique opportunity to own a beautiful, affordable move-in home in one of Arnprior's most desirable locations! Gas furnace and parking for 2. *24 hrs irrevocable on offers. (id:37464)
Property Details
| MLS® Number | 1408409 |
| Property Type | Single Family |
| Neigbourhood | Arnprior |
| Amenities Near By | Golf Nearby, Recreation Nearby, Shopping, Water Nearby |
| Parking Space Total | 2 |
| Structure | Deck |
Building
| Bathroom Total | 1 |
| Bedrooms Above Ground | 3 |
| Bedrooms Total | 3 |
| Appliances | Refrigerator, Dryer, Hood Fan, Stove, Washer |
| Basement Development | Unfinished |
| Basement Type | Full (unfinished) |
| Constructed Date | 1875 |
| Construction Style Attachment | Semi-detached |
| Cooling Type | None |
| Exterior Finish | Siding |
| Fireplace Present | Yes |
| Fireplace Total | 1 |
| Fixture | Drapes/window Coverings, Ceiling Fans |
| Flooring Type | Laminate |
| Heating Fuel | Natural Gas |
| Heating Type | Forced Air |
| Stories Total | 2 |
| Type | House |
| Utility Water | Municipal Water |
Parking
| Open |
Land
| Acreage | No |
| Land Amenities | Golf Nearby, Recreation Nearby, Shopping, Water Nearby |
| Sewer | Municipal Sewage System |
| Size Depth | 74 Ft ,10 In |
| Size Frontage | 33 Ft |
| Size Irregular | 33 Ft X 74.83 Ft |
| Size Total Text | 33 Ft X 74.83 Ft |
| Zoning Description | Residential |
Rooms
| Level | Type | Length | Width | Dimensions |
|---|---|---|---|---|
| Second Level | Primary Bedroom | 13'1" x 12'0" | ||
| Second Level | Bedroom | 11'9" x 9'5" | ||
| Second Level | Bedroom | 9'8" x 8'4" | ||
| Second Level | 3pc Bathroom | 8'7" x 5'0" | ||
| Main Level | Dining Room | 13'4" x 9'5" | ||
| Main Level | Living Room | 13'4" x 13'3" | ||
| Main Level | Kitchen | 15'8" x 9'1" | ||
| Main Level | Foyer | 7'4" x 8'6" |
https://www.realtor.ca/real-estate/27399210/52-victoria-street-arnprior-arnprior
























