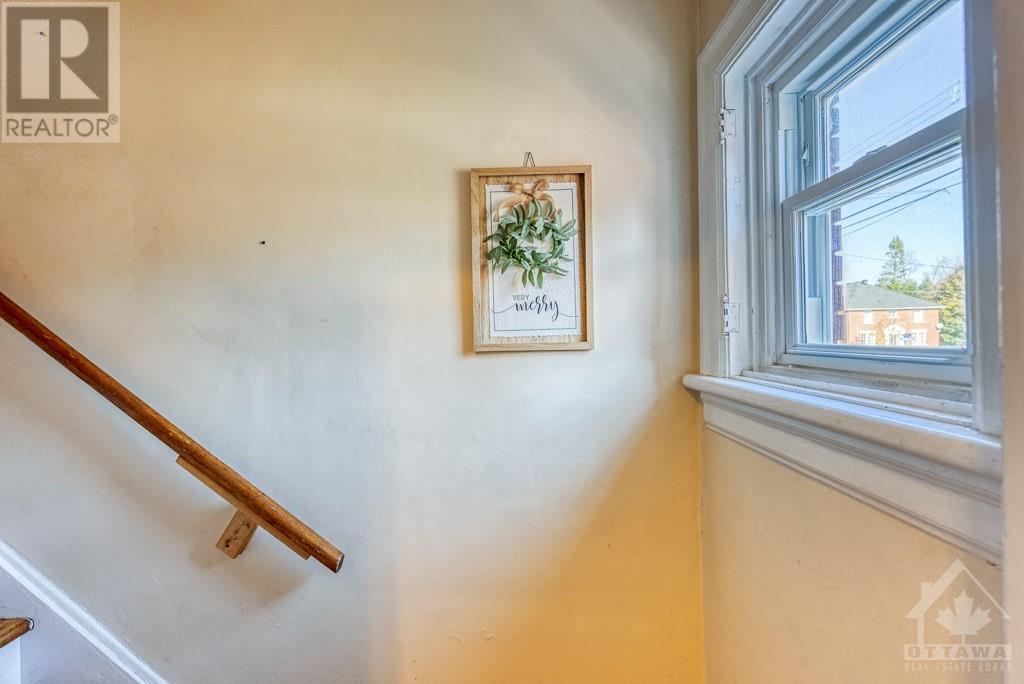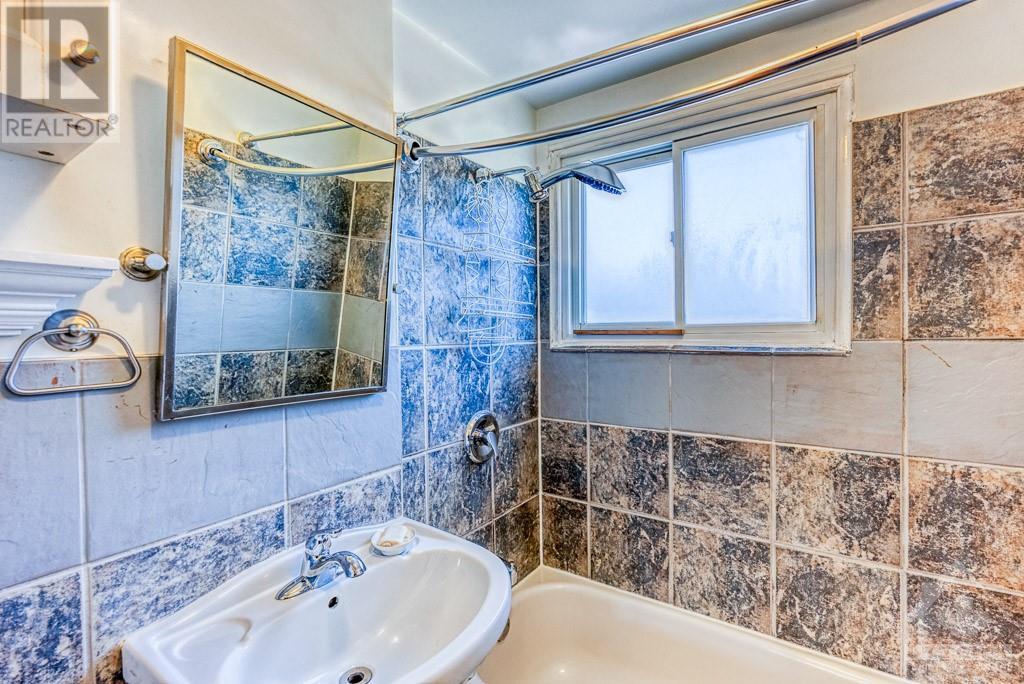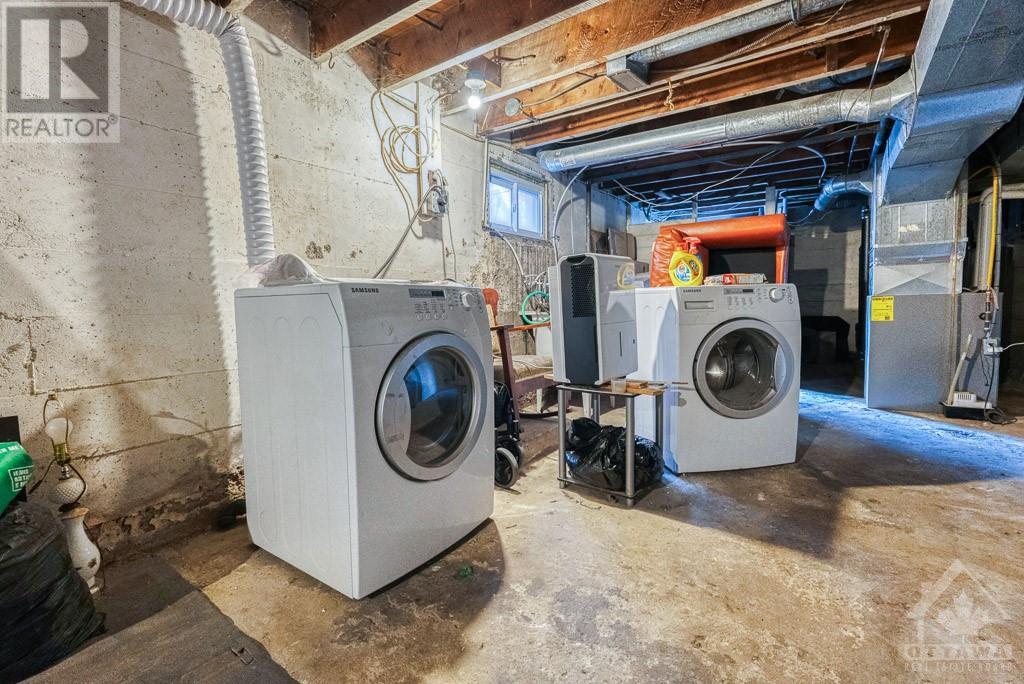448 Holland Avenue Ottawa, Ontario K1Y 0Z5
$2,600 Monthly
Welcome to your new home on Holland Avenue, in the sought-after Civic Area! This delightful upper-level unit boasts 2 bed + den and 1 bath, making it the perfect fit for working professionals or a small family. Step inside to discover a bright and inviting living space, complete with a cozy living room and a charming front-facing balcony. The spacious dining room is ideal for entertaining, the kitchen is well epuipped with plenty of cupboard space and 4 appliances and a convenient walkout to your private balcony overlooking the backyard. This unit is beautifully appointed with hardwood and tile flooring throughout. Enjoy an abundance of natural light that enhances the inviting atmosphere. Additional features include shared laundry in the basement. Recent renovations include: painting (2024), new bathroom tiling (2024), A/C (2024). Located within walking distance to popular shops, restaurants, grocery stores, schools, parks, public transit, bike paths, and trails for recreational needs. (id:37464)
Property Details
| MLS® Number | 1411608 |
| Property Type | Single Family |
| Neigbourhood | Civic |
| Amenities Near By | Public Transit, Recreation Nearby, Shopping |
| Community Features | Adult Oriented, Family Oriented |
| Features | Balcony |
| Parking Space Total | 1 |
Building
| Bathroom Total | 1 |
| Bedrooms Above Ground | 2 |
| Bedrooms Total | 2 |
| Amenities | Laundry - In Suite |
| Appliances | Refrigerator, Dishwasher, Dryer, Hood Fan, Stove, Washer |
| Basement Development | Not Applicable |
| Basement Type | None (not Applicable) |
| Constructed Date | 1936 |
| Cooling Type | Central Air Conditioning |
| Exterior Finish | Brick |
| Flooring Type | Hardwood, Tile |
| Heating Fuel | Natural Gas |
| Heating Type | Forced Air |
| Stories Total | 1 |
| Type | Apartment |
| Utility Water | Municipal Water |
Parking
| Surfaced |
Land
| Acreage | No |
| Land Amenities | Public Transit, Recreation Nearby, Shopping |
| Sewer | Municipal Sewage System |
| Size Irregular | * Ft X * Ft |
| Size Total Text | * Ft X * Ft |
| Zoning Description | Residential |
Rooms
| Level | Type | Length | Width | Dimensions |
|---|---|---|---|---|
| Second Level | Living Room | 13'8" x 12'0" | ||
| Second Level | Dining Room | 13'3" x 10'1" | ||
| Second Level | Bedroom | 11'1" x 9'4" | ||
| Second Level | Bedroom | 10'8" x 10'8" | ||
| Second Level | Den | 9'7" x 8'7" | ||
| Second Level | 3pc Bathroom | 5'0" x 5'0" | ||
| Second Level | Kitchen | 7'6" x 13'7" |
https://www.realtor.ca/real-estate/27401706/448-holland-avenue-ottawa-civic


































