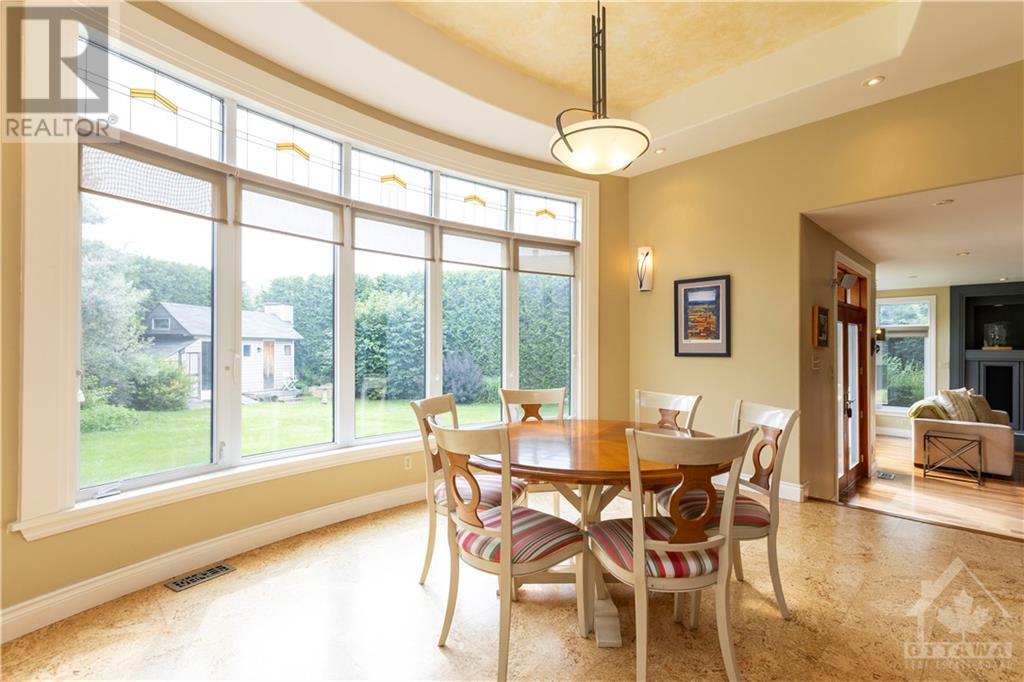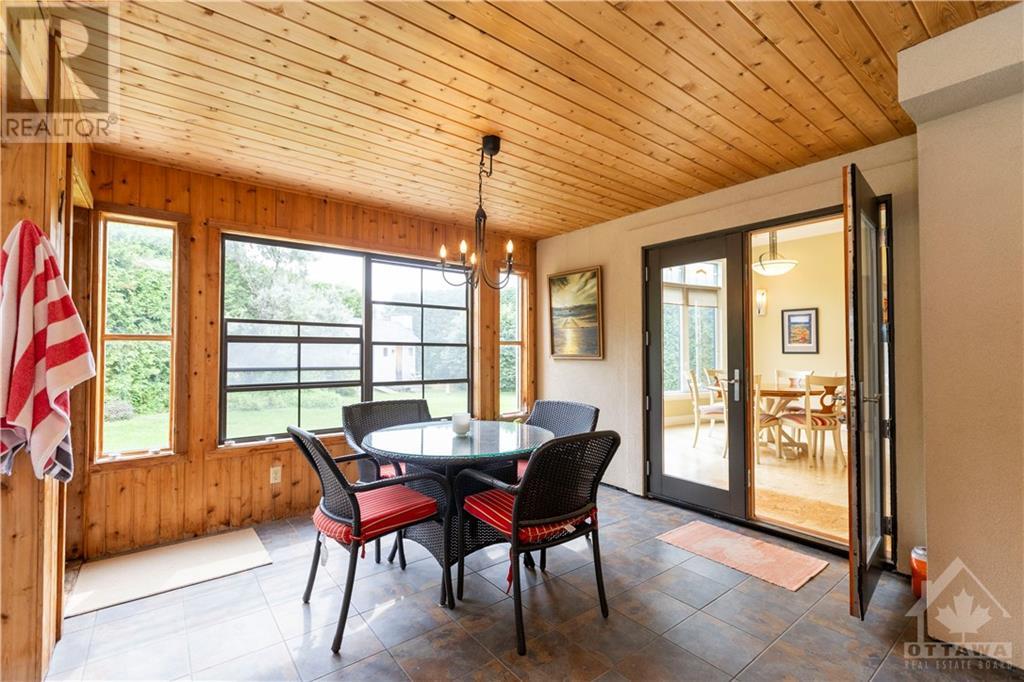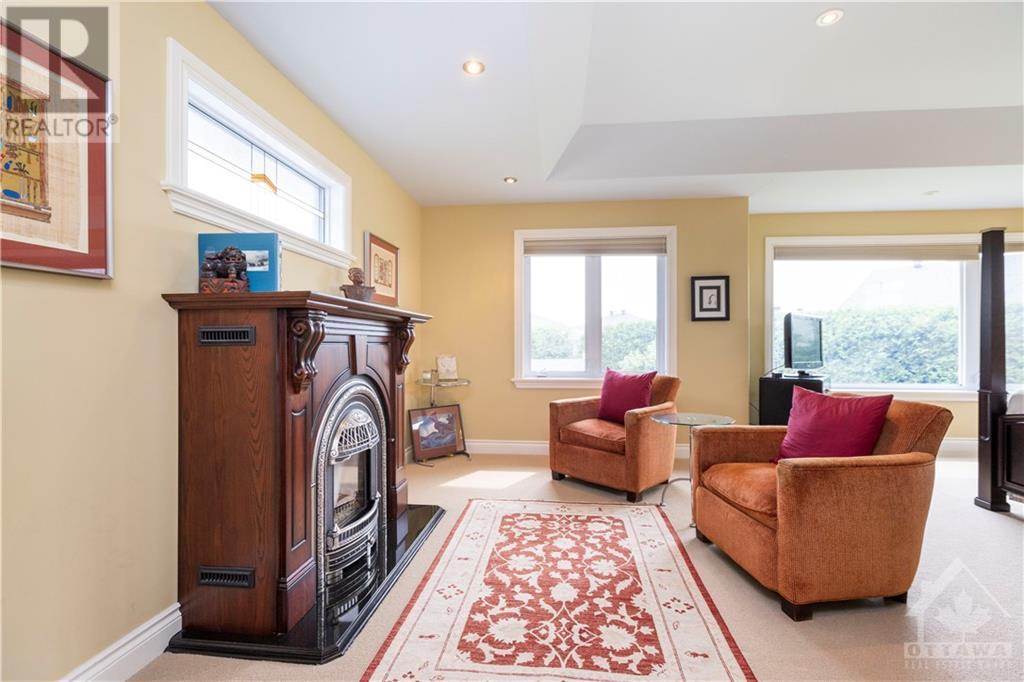20 Clay Street Almonte, Ontario K0A 1A0
$1,025,000
Nestled on a pie shaped lot surrounded by a lush privacy hedge, this home blends urban convenience w/ expansive living space. From the moment you arrive, you'll be enveloped in sophistication and charm. Undergoing a major addition(2005), this executive-style residence boasts approximately 4,000 sq/ft of elegantly designed living areas. Features expansive windows, a harmonious balance between open-concept spaces and cozy nooks, catering to various lifestyles. At its heart is a breathtaking kitchen, complete with 2 islands, Miele appliances, & soap stone counters. This culinary hub flows effortlessly into a sunken l/r with a gas f/p. The main floor includes: d/r, a piano room (library/reading nook), an office, and 3 season living room with Hot Tub. The 2nd floor, you'll find 4 B/R, including a luxurious primary suite with ensuite featuring a steam shower & 2 walk-in closet. The home doesn't end there – a finished basement provides additional versatile space, with your very own theatre. (id:37464)
Property Details
| MLS® Number | 1411359 |
| Property Type | Single Family |
| Neigbourhood | ALMONTE |
| Amenities Near By | Shopping, Water Nearby |
| Community Features | Family Oriented |
| Parking Space Total | 6 |
| Road Type | Paved Road |
| Storage Type | Storage Shed |
Building
| Bathroom Total | 4 |
| Bedrooms Above Ground | 4 |
| Bedrooms Total | 4 |
| Appliances | Refrigerator, Dishwasher, Dryer, Hood Fan, Stove, Washer, Hot Tub, Blinds |
| Basement Development | Partially Finished |
| Basement Type | Full (partially Finished) |
| Constructed Date | 1980 |
| Construction Style Attachment | Detached |
| Cooling Type | Central Air Conditioning |
| Exterior Finish | Stone, Brick, Stucco |
| Fixture | Drapes/window Coverings |
| Flooring Type | Wall-to-wall Carpet, Hardwood, Ceramic |
| Foundation Type | Block |
| Half Bath Total | 2 |
| Heating Fuel | Natural Gas |
| Heating Type | Forced Air |
| Stories Total | 2 |
| Type | House |
| Utility Water | Municipal Water |
Parking
| Attached Garage |
Land
| Acreage | No |
| Land Amenities | Shopping, Water Nearby |
| Landscape Features | Land / Yard Lined With Hedges |
| Sewer | Municipal Sewage System |
| Size Depth | 124 Ft ,5 In |
| Size Irregular | 0 Ft X 124.45 Ft (irregular Lot) |
| Size Total Text | 0 Ft X 124.45 Ft (irregular Lot) |
| Zoning Description | Res |
Rooms
| Level | Type | Length | Width | Dimensions |
|---|---|---|---|---|
| Second Level | Bedroom | 13'5" x 11'10" | ||
| Second Level | Bedroom | 15'10" x 9'3" | ||
| Second Level | Bedroom | 13'4" x 10'7" | ||
| Second Level | Primary Bedroom | 21'0" x 12'8" | ||
| Second Level | Hobby Room | 9'5" x 12'6" | ||
| Main Level | Kitchen | 26'8" x 15'1" | ||
| Main Level | Sitting Room | 12'5" x 16'0" | ||
| Main Level | Family Room/fireplace | 18'6" x 19'3" | ||
| Main Level | Dining Room | 16'5" x 14'0" | ||
| Main Level | Den | 18'11" x 9'4" | ||
| Main Level | Sunroom | 20'0" x 20'0" | ||
| Main Level | Office | 10'0" x 9'4" |
https://www.realtor.ca/real-estate/27411304/20-clay-street-almonte-almonte
































