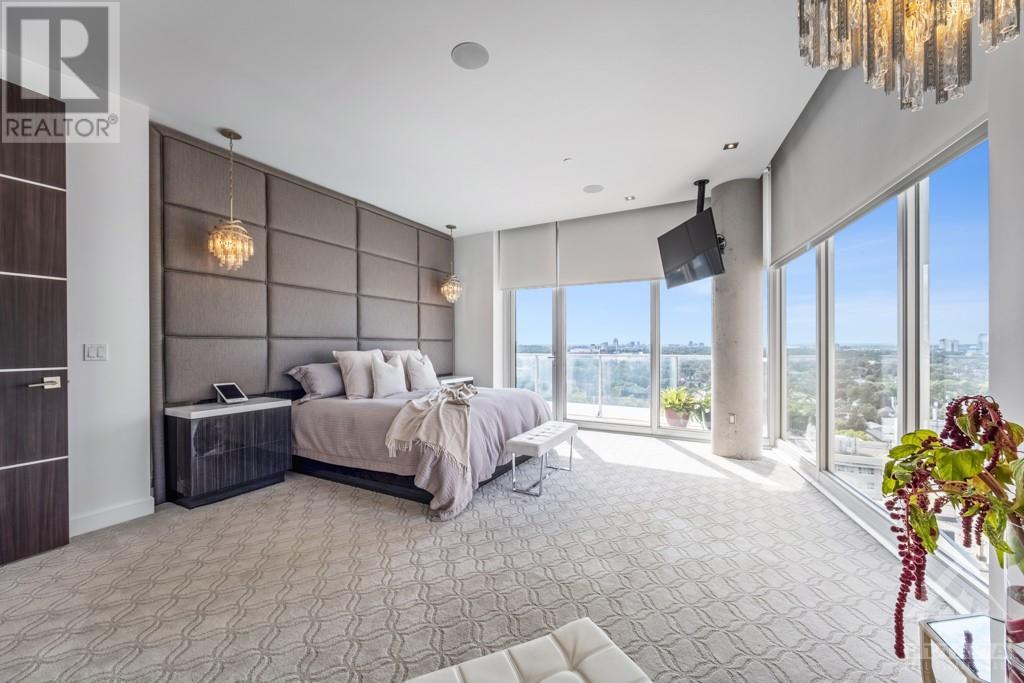2 Bedroom
4 Bathroom
Fireplace
Outdoor Pool, Outdoor Pool
Heat Pump
$2,100,000Maintenance, Insurance
$3,385 Monthly
Flooring: Tile, In the heart of Little Italy, this exquisite penthouse in the Soho Champagne embodies modern elegance & comfort. Every inch of this custom-designed home is a masterpiece, featuring Roberto Cavalli tiles throughout, soaring ceilings, chandeliers, & a chef's kitchen with high-end appliances & fully equipped cabinetry. A jaw-dropping open-concept living space gazes upon the city, flowing seamlessly to a luxurious balcony w/gas BBQ hookup: the entertainer’s dream. Both the grand primary & secondary bedroom offer spa-like retreats: unparalleled walk-in closets & designer ensuites. All furnishing bespoke & built in. One level above, a private rooftop terrace outcompetes most resorts, complete with an outdoor kitchen, bar, dining area, & sprawling seating. The entire home is equipped with integrated speakers, automated blinds, and personalized climate control via four heat pumps. With top-tier amenities, two coveted parking spaces, plus garage this residence redefines luxury living., Flooring: Carpet Wall To Wall, Flooring: Other (See Remarks) (id:37464)
Property Details
|
MLS® Number
|
X9519326 |
|
Property Type
|
Single Family |
|
Neigbourhood
|
West Centre Town |
|
Community Name
|
4502 - West Centre Town |
|
Amenities Near By
|
Public Transit, Park |
|
Community Features
|
Pets Allowed, Community Centre |
|
Parking Space Total
|
3 |
|
Pool Type
|
Outdoor Pool, Outdoor Pool |
|
View Type
|
River View |
Building
|
Bathroom Total
|
4 |
|
Bedrooms Above Ground
|
2 |
|
Bedrooms Total
|
2 |
|
Amenities
|
Party Room, Security/concierge, Visitor Parking, Exercise Centre, Fireplace(s) |
|
Appliances
|
Cooktop, Dishwasher, Dryer, Freezer, Hood Fan, Microwave, Oven, Refrigerator, Washer |
|
Exterior Finish
|
Brick, Concrete |
|
Fireplace Present
|
Yes |
|
Fireplace Total
|
2 |
|
Foundation Type
|
Concrete |
|
Heating Fuel
|
Natural Gas |
|
Heating Type
|
Heat Pump |
|
Type
|
Apartment |
|
Utility Water
|
Municipal Water |
Land
|
Acreage
|
No |
|
Land Amenities
|
Public Transit, Park |
|
Zoning Description
|
Residential |
Rooms
| Level |
Type |
Length |
Width |
Dimensions |
|
Second Level |
Bathroom |
|
|
Measurements not available |
|
Second Level |
Other |
4.41 m |
1.87 m |
4.41 m x 1.87 m |
|
Second Level |
Other |
12.54 m |
3.88 m |
12.54 m x 3.88 m |
|
Second Level |
Other |
15.72 m |
7.31 m |
15.72 m x 7.31 m |
|
Main Level |
Bedroom |
5.51 m |
3.5 m |
5.51 m x 3.5 m |
|
Main Level |
Other |
1.42 m |
1.6 m |
1.42 m x 1.6 m |
|
Main Level |
Bathroom |
3.22 m |
1.62 m |
3.22 m x 1.62 m |
|
Main Level |
Family Room |
5.84 m |
5.43 m |
5.84 m x 5.43 m |
|
Main Level |
Laundry Room |
5.51 m |
2.46 m |
5.51 m x 2.46 m |
|
Main Level |
Foyer |
9.11 m |
2.92 m |
9.11 m x 2.92 m |
|
Main Level |
Living Room |
7.44 m |
5.1 m |
7.44 m x 5.1 m |
|
Main Level |
Dining Room |
5.1 m |
2.84 m |
5.1 m x 2.84 m |
|
Main Level |
Kitchen |
5.53 m |
4.47 m |
5.53 m x 4.47 m |
|
Main Level |
Other |
5.41 m |
3.53 m |
5.41 m x 3.53 m |
|
Main Level |
Bathroom |
2.1 m |
1.14 m |
2.1 m x 1.14 m |
|
Main Level |
Primary Bedroom |
6.12 m |
5.56 m |
6.12 m x 5.56 m |
|
Main Level |
Other |
4.31 m |
3.47 m |
4.31 m x 3.47 m |
|
Main Level |
Bathroom |
4.31 m |
2.48 m |
4.31 m x 2.48 m |
https://www.realtor.ca/real-estate/27432428/2101-111-champagne-avenue-dows-lake-civic-hospital-and-area-4502-west-centre-town-4502-west-centre-town

































