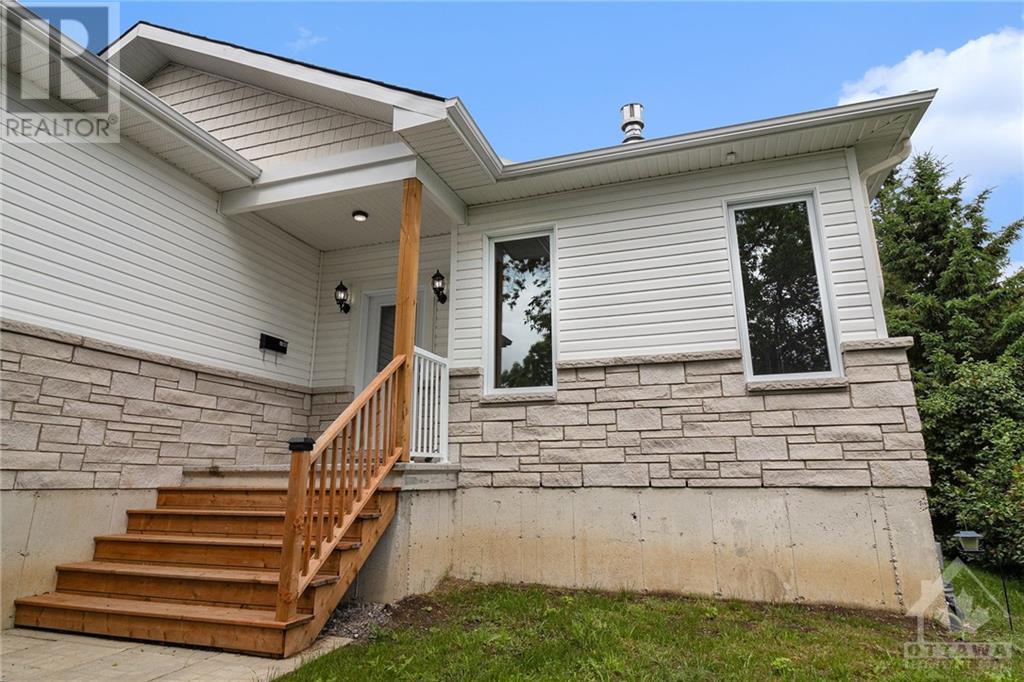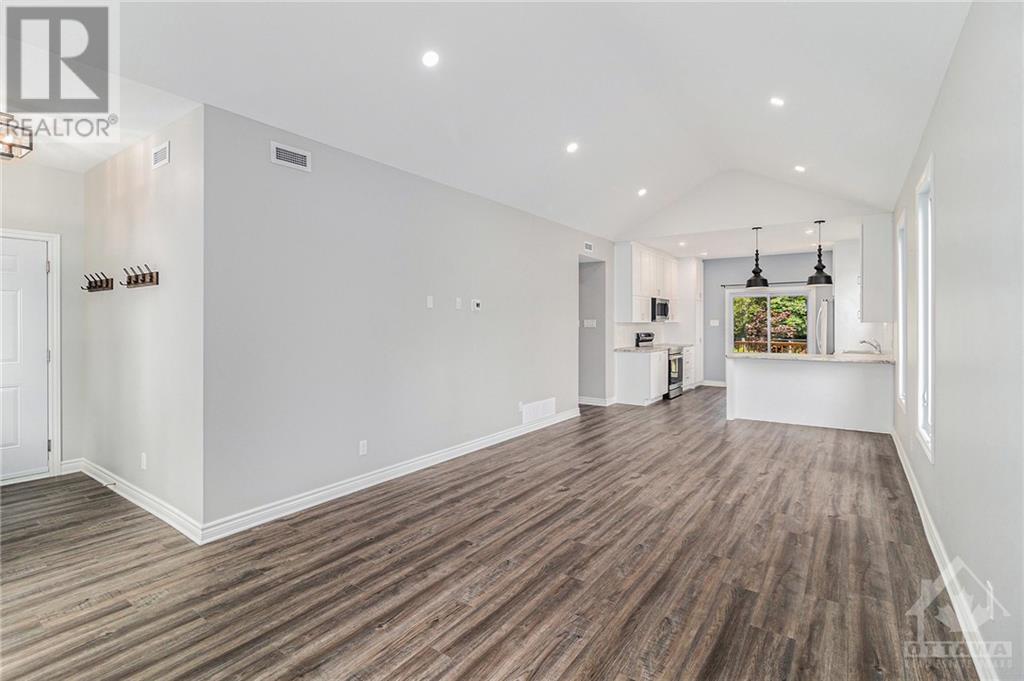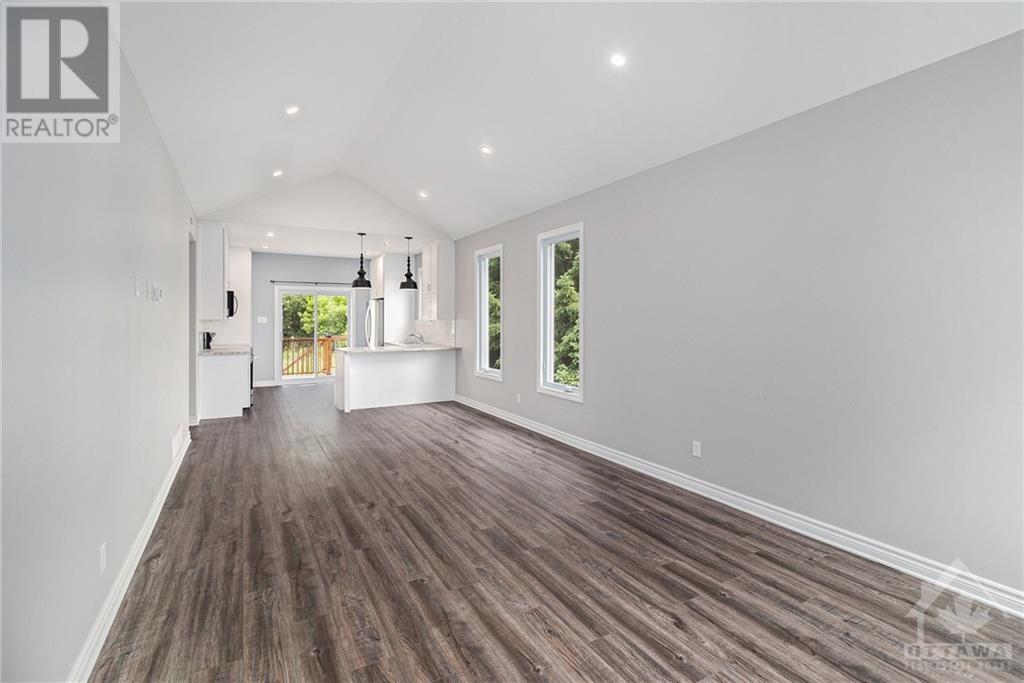26 King Street Smiths Falls, Ontario K7A 3C9
$649,900
Welcome to 26 King St. A 3-bedroom bungalow with a full 2-bedroom apt / in-law suite in the lower level. The Main floor features an open-concept living/dining/kitchen area with patio doors to a deck ( appliances in included)* gas fireplace in the living room* 4 pc bath with laundry ( w/d included)*3 bedrooms all with double closets* primary ensuite bath & walk in closet* front foyer access the garage (a landing in the garage with a closet* front porch. The lower level is a self-contained 2 bedroom apt with it's own separate entrance & rented at $2000/month plus heat and hydro. The apt also features 1 bath with a cheater door to a bedroom, a gas fireplace, washer/dryer. Each unit is separate with furnaces, hydro meters, central air. Water/Sewer paid by the Seller. High ceilings in both. Live in the upstairs and have an income to help with your mortgage payment. It's lovely and worth a look. Call and make an appt. TAXES not assessed. (id:37464)
Property Details
| MLS® Number | 1411930 |
| Property Type | Single Family |
| Neigbourhood | Smiths Falls |
| Parking Space Total | 2 |
Building
| Bathroom Total | 2 |
| Bedrooms Above Ground | 3 |
| Bedrooms Below Ground | 2 |
| Bedrooms Total | 5 |
| Appliances | Refrigerator, Dishwasher, Dryer, Stove, Washer |
| Architectural Style | Raised Ranch |
| Basement Development | Finished |
| Basement Type | Full (finished) |
| Constructed Date | 2023 |
| Construction Style Attachment | Detached |
| Cooling Type | Central Air Conditioning |
| Exterior Finish | Brick, Vinyl |
| Flooring Type | Laminate |
| Foundation Type | Poured Concrete |
| Heating Fuel | Natural Gas |
| Heating Type | Forced Air |
| Stories Total | 1 |
| Type | House |
| Utility Water | Municipal Water |
Parking
| Attached Garage |
Land
| Acreage | No |
| Sewer | Municipal Sewage System |
| Size Depth | 118 Ft |
| Size Frontage | 60 Ft |
| Size Irregular | 60 Ft X 118 Ft |
| Size Total Text | 60 Ft X 118 Ft |
| Zoning Description | Residenital |
Rooms
| Level | Type | Length | Width | Dimensions |
|---|---|---|---|---|
| Main Level | Kitchen | 12'0" x 11'6" | ||
| Main Level | Dining Room | 12'1" x 12'9" | ||
| Main Level | Living Room/fireplace | 12'1" x 11'9" | ||
| Main Level | Primary Bedroom | 14'1" x 10'9" | ||
| Main Level | Bedroom | 11'2" x 8'11" | ||
| Main Level | Bedroom | 11'1" x 11'5" | ||
| Main Level | Utility Room | 7'3" x 6'0" | ||
| Main Level | 4pc Ensuite Bath | Measurements not available | ||
| Main Level | 4pc Bathroom | Measurements not available |
https://www.realtor.ca/real-estate/27412354/26-king-street-smiths-falls-smiths-falls
























