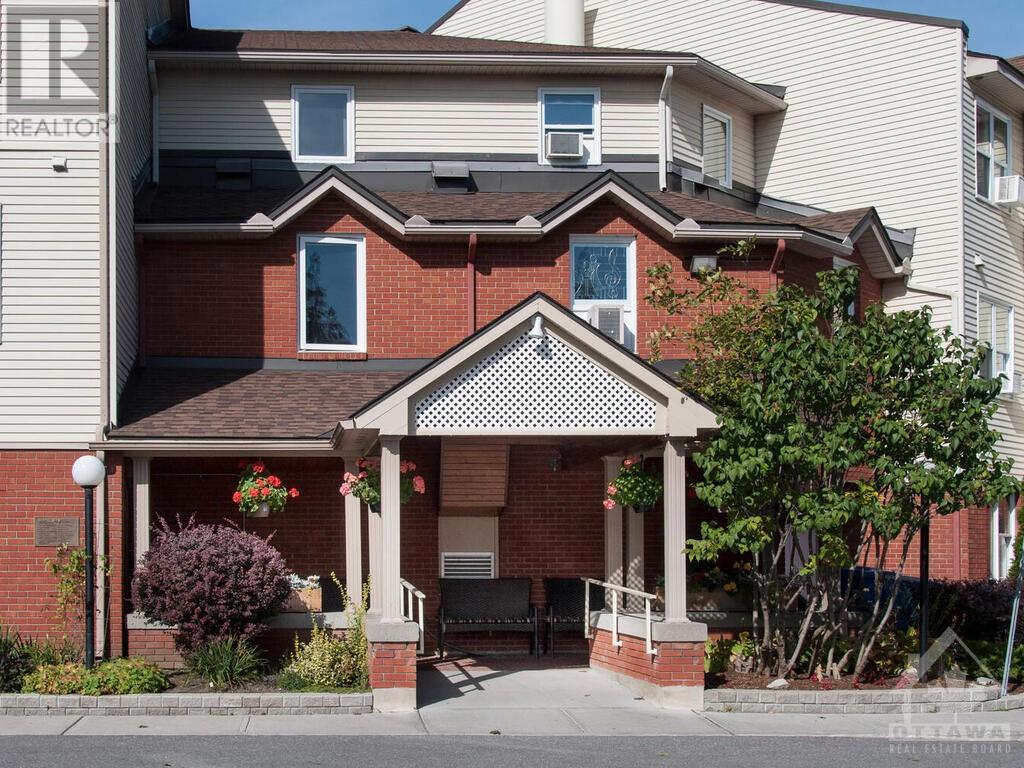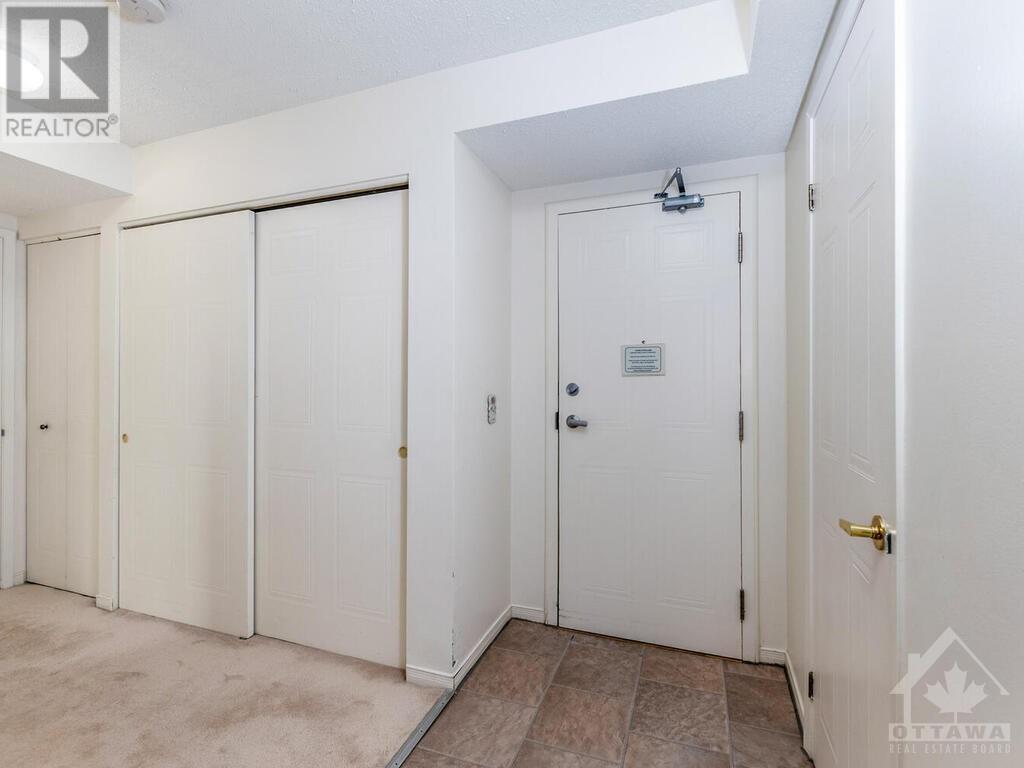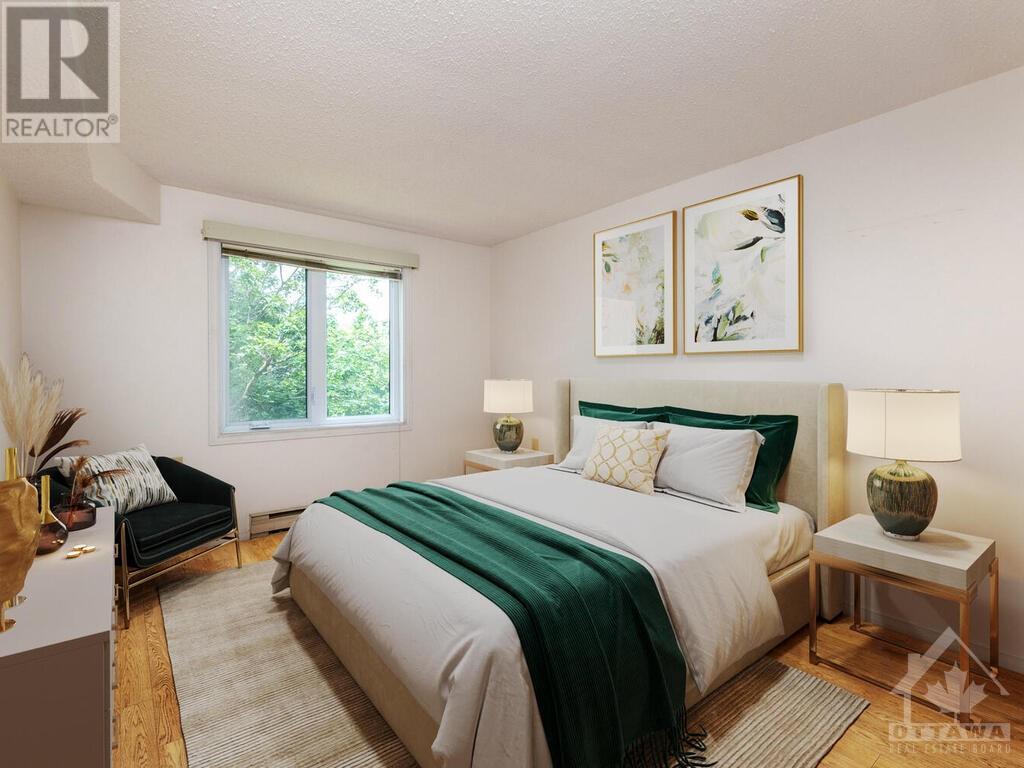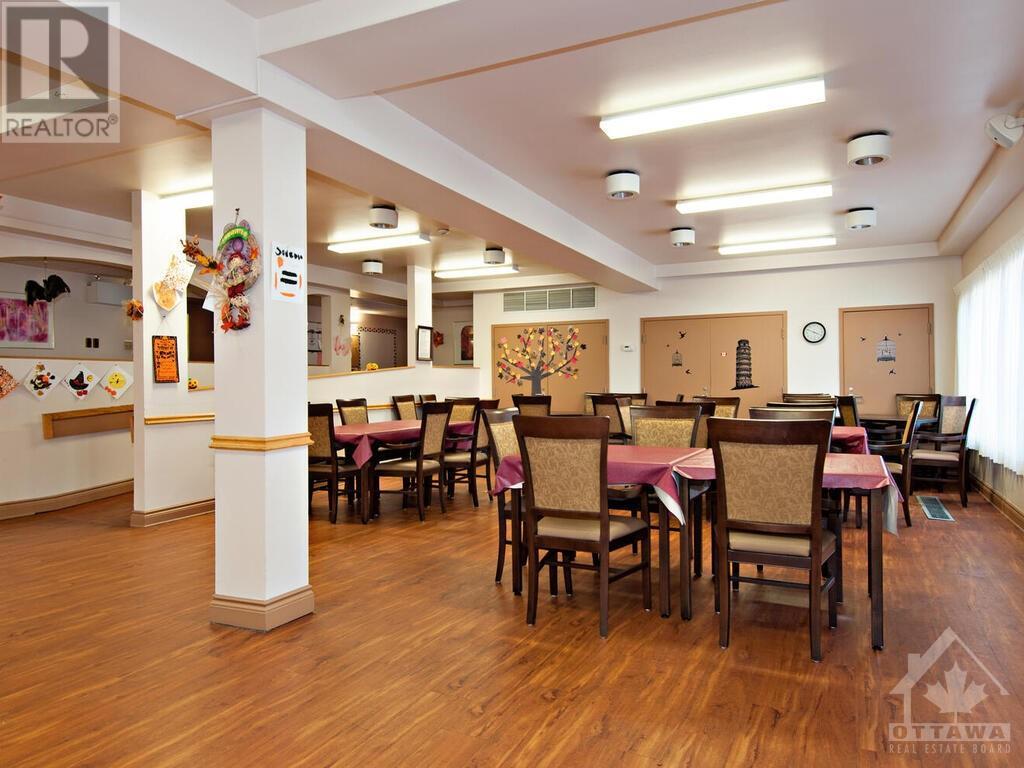848 Seyton Drive Unit#237 Ottawa, Ontario K2H 9G6
$275,000Maintenance, Property Management, Caretaker, Heat, Electricity, Water, Other, See Remarks
$1,022 Monthly
Maintenance, Property Management, Caretaker, Heat, Electricity, Water, Other, See Remarks
$1,022 MonthlySome photos have been virtually staged. SENIORS LIVING AT ITS BEST! Welcome to HARMER HOUSE where you will feel right at home in this uniquely structured 60+ adult living LIFE-LEASE CONDOMINIUM. This wonderful 2-bedroom 1.5 bath apartment is SUNNY PRIVATE and SPACIOUS with over 900 ft.² of living space on one level. The bright kitchen opens onto a large, comfortable living room/dining room with a lovely treed outlook and western exposure. 2 good-sized bedrooms, a storage room and INSUITE LAUNDRY. This WELL-MANAGED complex has been specially designed for seniors age 60+ who enjoy living independently and are looking for a comfortable lifestyle in a safe secure environment. One monthly fee covers all costs including heat, A/C, lights, property taxes and an in house Facility Manager. The suite will be freshly painted and new laminate and/or carpeting of your choice will be installed prior to move-in. Parking spot available at an additional $40/month on request.SMALL PET WELCOME. (id:37464)
Property Details
| MLS® Number | 1413611 |
| Property Type | Single Family |
| Neigbourhood | Westcliffe Estates |
| Amenities Near By | Public Transit, Shopping |
| Community Features | Adult Oriented, Pets Allowed With Restrictions |
| Features | Park Setting, Elevator |
| Parking Space Total | 1 |
Building
| Bathroom Total | 2 |
| Bedrooms Above Ground | 2 |
| Bedrooms Total | 2 |
| Amenities | Laundry - In Suite |
| Appliances | Refrigerator, Dishwasher, Dryer, Hood Fan, Microwave, Stove, Washer, Blinds |
| Basement Development | Not Applicable |
| Basement Type | None (not Applicable) |
| Constructed Date | 1992 |
| Cooling Type | Heat Pump |
| Exterior Finish | Brick, Siding |
| Flooring Type | Wall-to-wall Carpet, Linoleum |
| Foundation Type | Poured Concrete |
| Half Bath Total | 1 |
| Heating Fuel | Electric |
| Heating Type | Baseboard Heaters, Heat Pump |
| Stories Total | 3 |
| Type | Apartment |
| Utility Water | Municipal Water |
Parking
| Open | |
| Surfaced |
Land
| Acreage | No |
| Land Amenities | Public Transit, Shopping |
| Landscape Features | Landscaped |
| Sewer | Municipal Sewage System |
| Zoning Description | Residential |
Rooms
| Level | Type | Length | Width | Dimensions |
|---|---|---|---|---|
| Main Level | Kitchen | 11'11" x 7'0" | ||
| Main Level | Living Room/dining Room | 13'9" x 13'7" | ||
| Main Level | Solarium | 6'7" x 6'0" | ||
| Main Level | Primary Bedroom | 13'4" x 11'0" | ||
| Main Level | Bedroom | 10'10" x 10'10" | ||
| Main Level | 4pc Bathroom | 7'1" x 5'8" | ||
| Main Level | 2pc Bathroom | 6'11" x 2'7" | ||
| Main Level | Storage | 5'3" x 4'11" |
https://www.realtor.ca/real-estate/27463945/848-seyton-drive-unit237-ottawa-westcliffe-estates


































