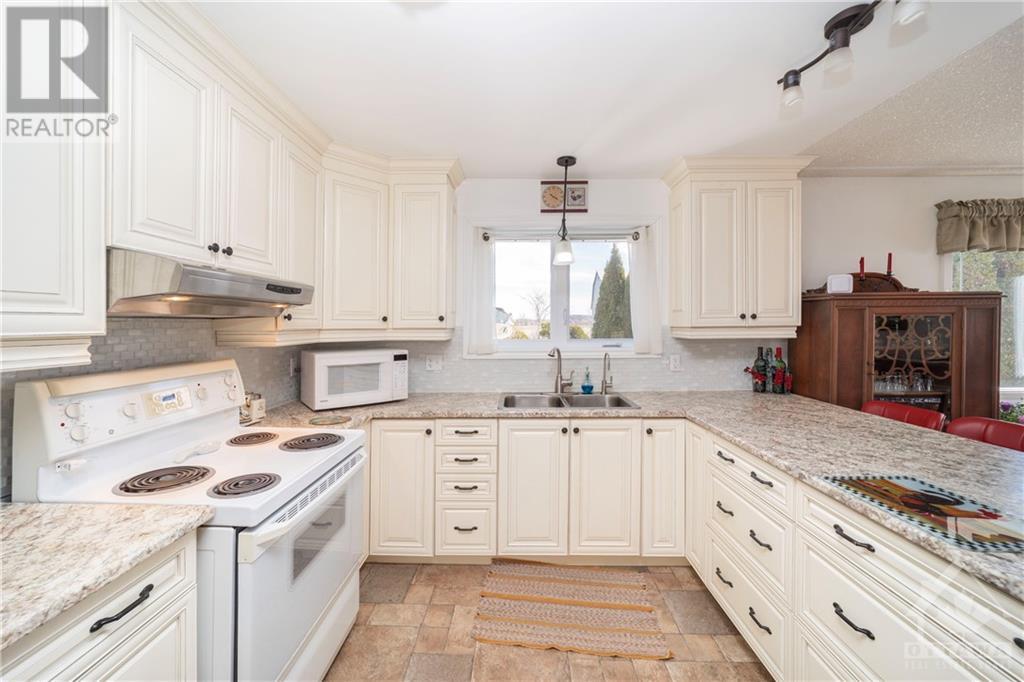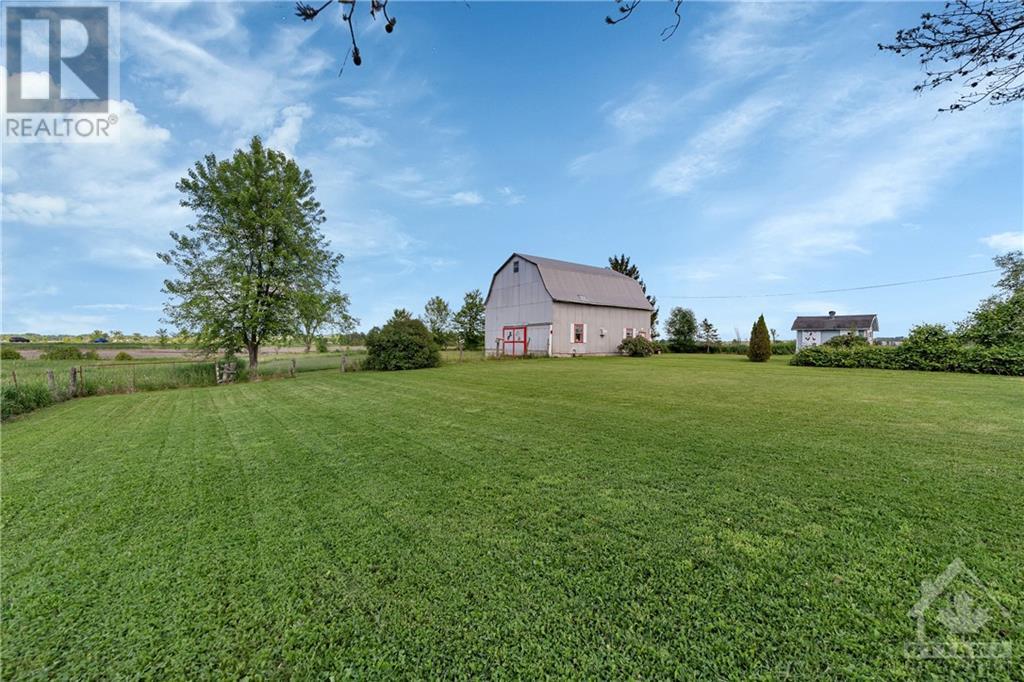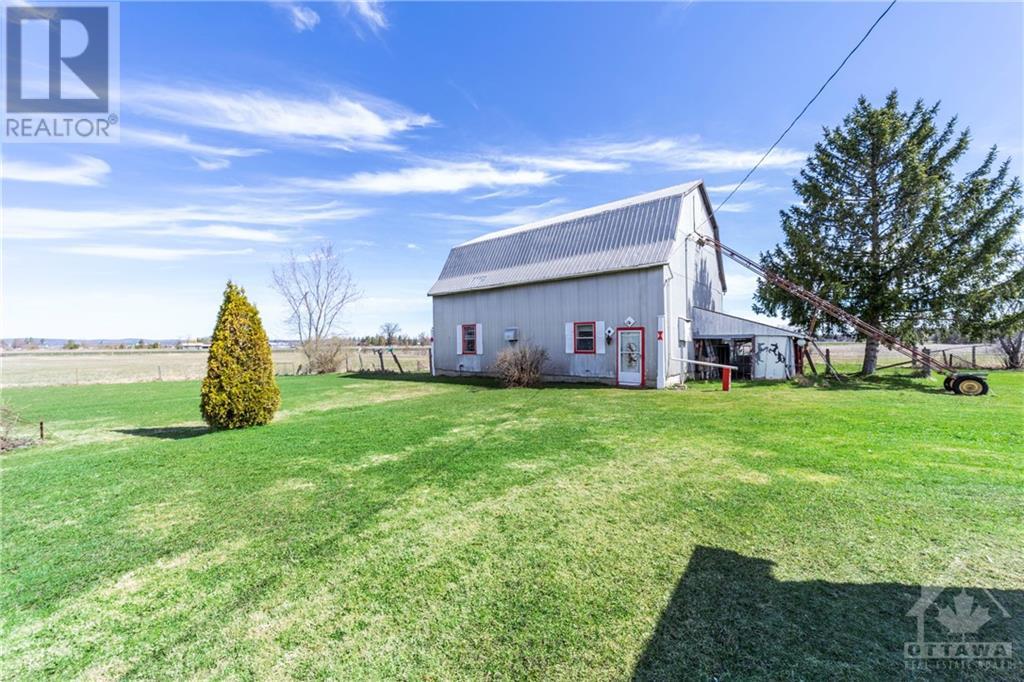120 Route 25 Route Alfred And Plantagenet (610 - Alfred And Plantagenet Twp), Ontario K0A 3K0
$574,900
Flooring: Tile, Flooring: Hardwood, Perched on approximately 2.7 acres of prime farmland in Wendover, this charming hobby farm offers high, dry and fertile land. The solid brick bungalow spans approximately 1,400 sq. ft., complemented by a robust 40x30 barn with a full second floor, equipped with power, water, and a hay elevator. Additional features include a 28x17 detached garage/workshop, a 12x12 Newer built cedar gazebo, and a wood shed stocked with firewood for the stove.Sunroom off back of home leading to tranquil patio among the garden of flowers and trees. House has been renovated with newer open concept, Potvin kitchen and Baths This sale option is conditional on the City approval of this severance of the property. A lot of extras will be left to the benefit of the buyer. Come and have a look at this serene property.New lot will run up creek to left of house until equal with house then cut into existing fence line for remainder of perimeter encapsulating house and all outbuildings. Will be around 2.5 acres +/- (id:37464)
Property Details
| MLS® Number | X9520382 |
| Property Type | Single Family |
| Neigbourhood | Alfred & Plantagenet Twp |
| Community Name | 610 - Alfred and Plantagenet Twp |
| Parking Space Total | 10 |
| Structure | Barn |
Building
| Bathroom Total | 1 |
| Bedrooms Above Ground | 3 |
| Bedrooms Total | 3 |
| Amenities | Fireplace(s) |
| Appliances | Water Heater, Water Treatment, Dishwasher, Dryer, Hood Fan, Refrigerator, Stove, Washer |
| Architectural Style | Bungalow |
| Basement Development | Unfinished |
| Basement Type | Full (unfinished) |
| Construction Style Attachment | Detached |
| Cooling Type | Window Air Conditioner |
| Exterior Finish | Brick |
| Foundation Type | Concrete |
| Stories Total | 1 |
| Type | House |
Parking
| Detached Garage |
Land
| Acreage | Yes |
| Sewer | Septic System |
| Size Depth | 459 Ft ,2 In |
| Size Frontage | 2362 Ft ,9 In |
| Size Irregular | 2362.83 X 459.22 Ft ; 0 |
| Size Total Text | 2362.83 X 459.22 Ft ; 0|2 - 4.99 Acres |
| Zoning Description | Residential (ru-1) |
Rooms
| Level | Type | Length | Width | Dimensions |
|---|---|---|---|---|
| Basement | Laundry Room | Measurements not available | ||
| Basement | Recreational, Games Room | Measurements not available | ||
| Basement | Games Room | Measurements not available | ||
| Lower Level | Sunroom | 3.65 m | 3.14 m | 3.65 m x 3.14 m |
| Main Level | Foyer | Measurements not available | ||
| Main Level | Living Room | 6.55 m | 3.98 m | 6.55 m x 3.98 m |
| Main Level | Dining Room | 4.47 m | 3.55 m | 4.47 m x 3.55 m |
| Main Level | Kitchen | 4.39 m | 3.09 m | 4.39 m x 3.09 m |
| Main Level | Primary Bedroom | 4.41 m | 3.65 m | 4.41 m x 3.65 m |
| Main Level | Bedroom | 4.67 m | 2.94 m | 4.67 m x 2.94 m |
| Main Level | Bedroom | 3.65 m | 2.43 m | 3.65 m x 2.43 m |
| Main Level | Bathroom | 2.54 m | 2.43 m | 2.54 m x 2.43 m |
































