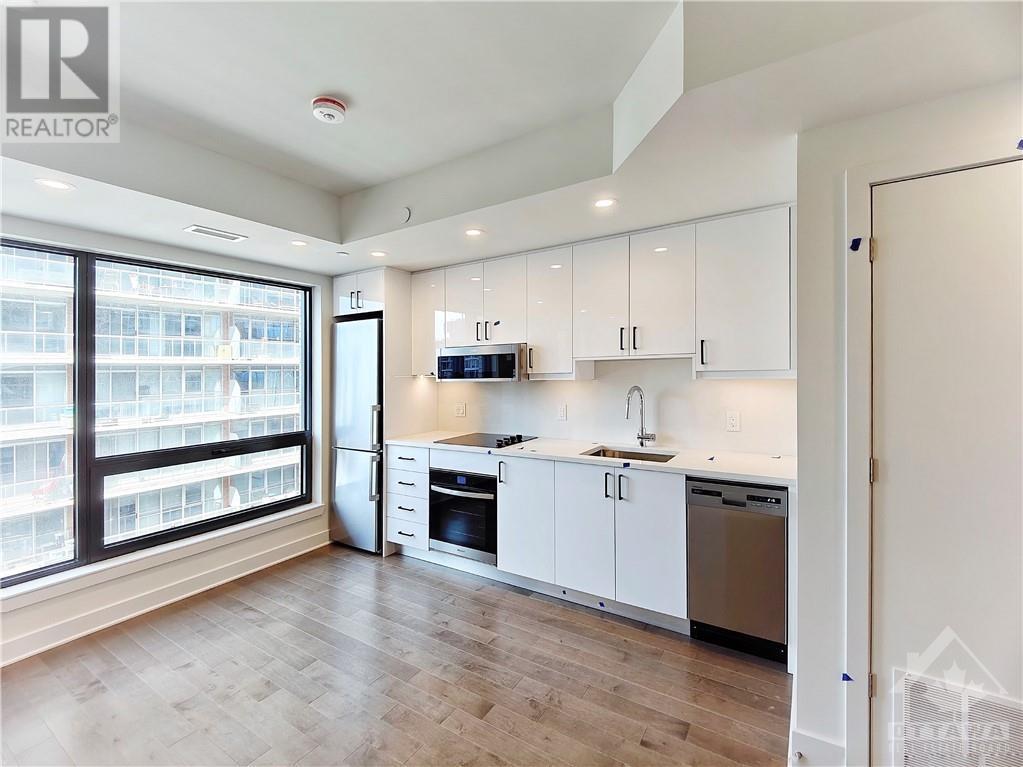180 George Street Unit#1003 Ottawa, Ontario K1N 0G8
$1,650 Monthly
BRAND NEW, Claridge Royale STUDIO unit. Discover downtown living at its finest with high-end finishes, first-class amenities. With a walk score of 99, this location is a Walker’s Paradise so daily errands do not require a car. The open-concept floorplan offers over-sized windows, in-unit laundry, upgraded hardwood flooring and a contemporary design. The kitchen offers hi-end quartz counters, stainless steel appliances and premium cabinets. With wall of floor to ceiling large windows, this unit is super bright and flooded with natural light. Amenities include indoor swimming pool, fitness room and sauna, lounge with outdoor patio and BBQ’s, modern lobby, high-speed elevators and visitor parking. Close to the University of Ottawa, Byward Market, Rideau Centre & LRT. (id:37464)
Property Details
| MLS® Number | 1414891 |
| Property Type | Single Family |
| Neigbourhood | Lower Town/Byward Market |
| Amenities Near By | Public Transit, Recreation Nearby, Shopping |
Building
| Bathroom Total | 1 |
| Bedrooms Above Ground | 1 |
| Bedrooms Total | 1 |
| Amenities | Laundry - In Suite |
| Appliances | Refrigerator, Oven - Built-in, Cooktop, Dishwasher, Dryer, Microwave Range Hood Combo, Washer |
| Basement Development | Not Applicable |
| Basement Type | None (not Applicable) |
| Constructed Date | 2024 |
| Cooling Type | Central Air Conditioning |
| Exterior Finish | Concrete |
| Flooring Type | Hardwood |
| Heating Fuel | Natural Gas |
| Heating Type | Forced Air |
| Stories Total | 1 |
| Type | Apartment |
| Utility Water | Municipal Water |
Parking
| None |
Land
| Acreage | No |
| Land Amenities | Public Transit, Recreation Nearby, Shopping |
| Sewer | Municipal Sewage System |
| Size Irregular | * Ft X * Ft |
| Size Total Text | * Ft X * Ft |
| Zoning Description | Res |
Rooms
| Level | Type | Length | Width | Dimensions |
|---|---|---|---|---|
| Main Level | Bedroom | 11'6" x 9'0" | ||
| Main Level | Living Room/dining Room | 9'4" x 10'10" | ||
| Main Level | Foyer | 12'6" x 4'5" | ||
| Main Level | 3pc Bathroom | 5'1" x 9'1" |
















