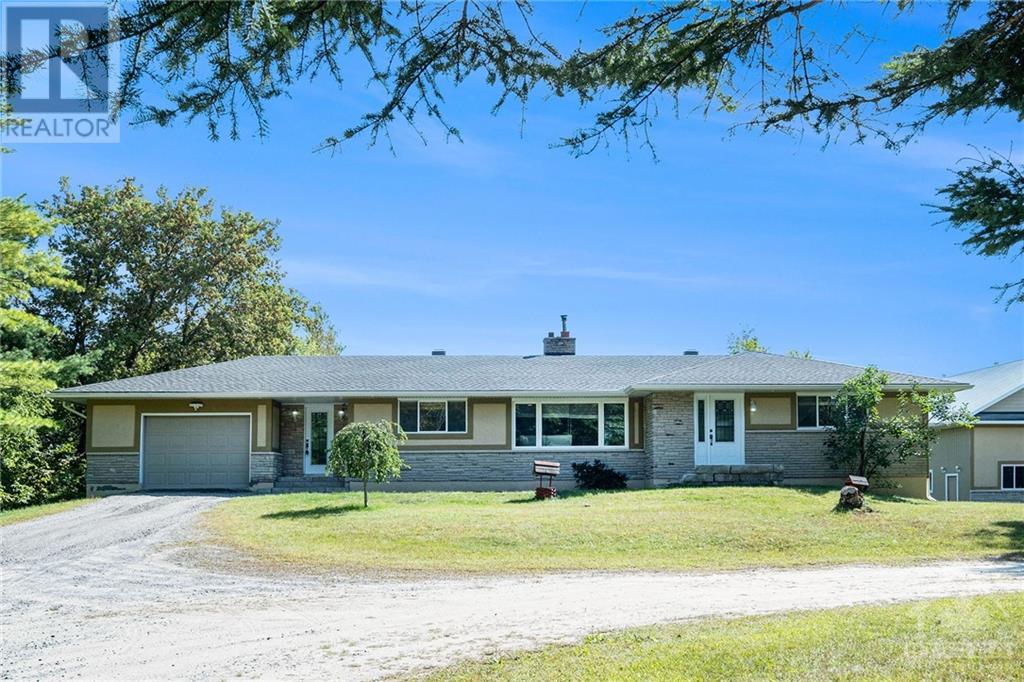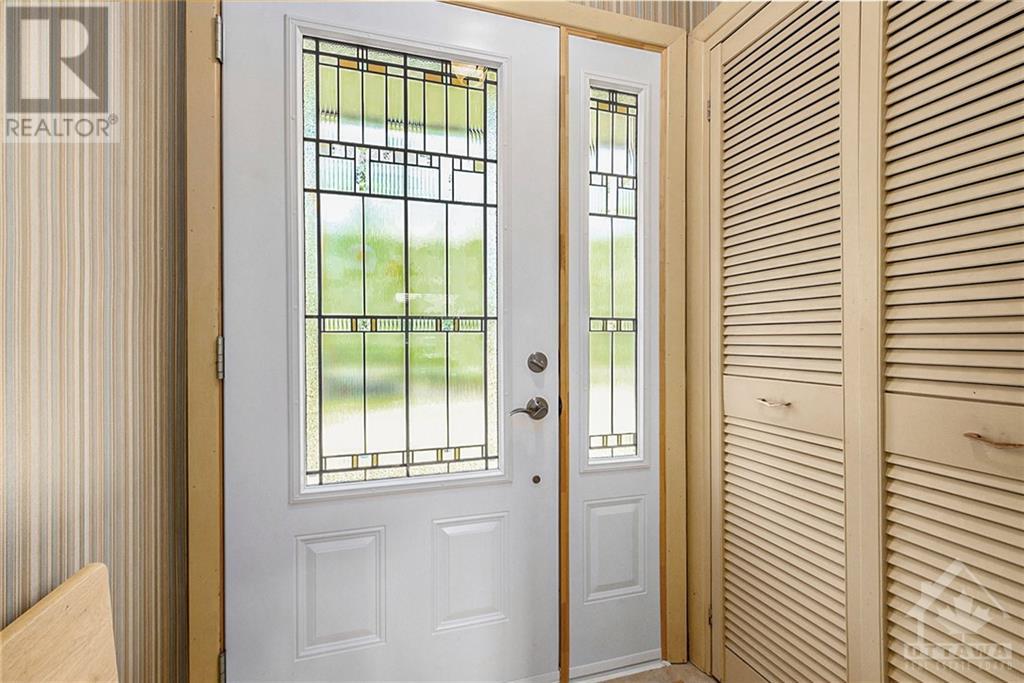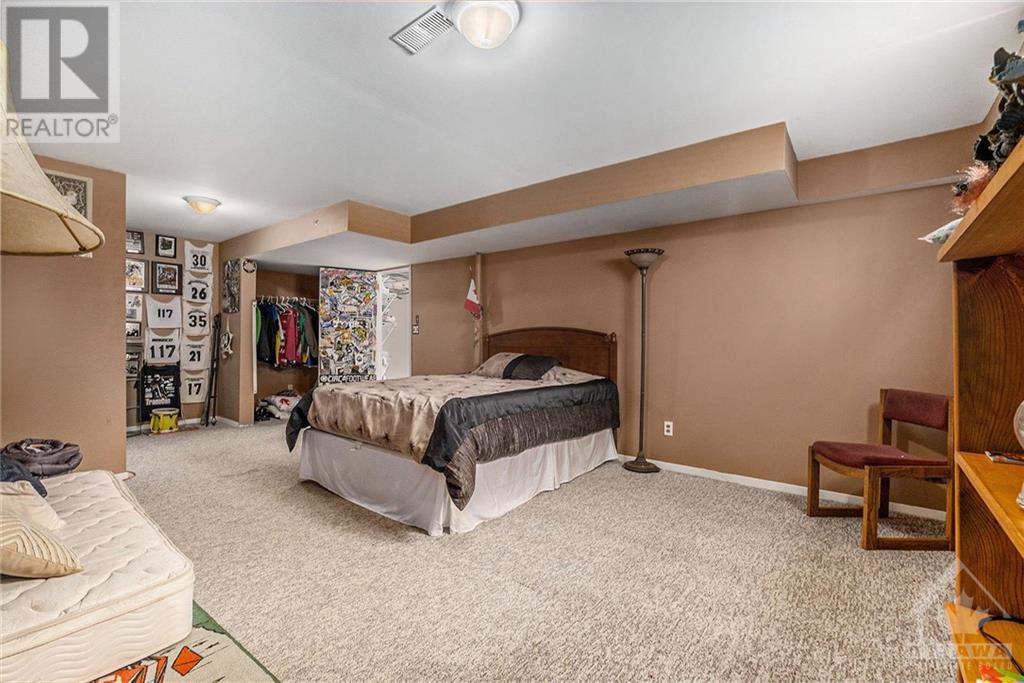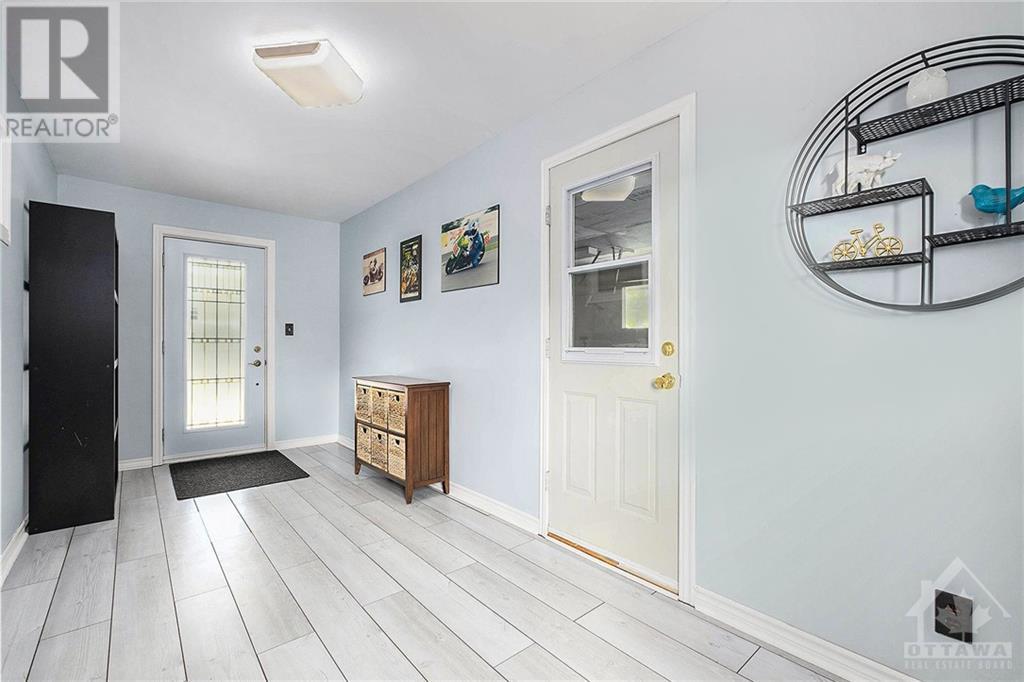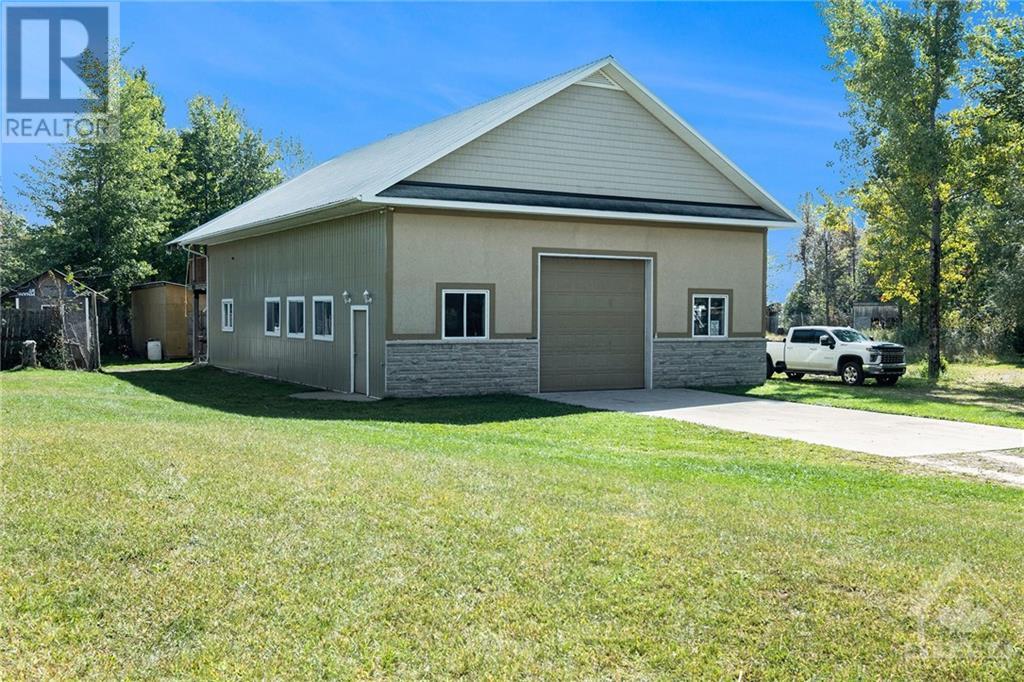10090 French Settlement Road Kemptville, Ontario K0G 1J0
$1,350,000
Welcome to this charming 3-bed, 2-bath detached bungalow on a spacious lot with endless possibilities! Featuring two driveway entrances and a lovely pond, you'll follow the interlock walkway to either the front door or the enclosed breezeway. Inside, the main floor has an open kitchen with granite countertops, a dining room, and a cozy living room with a wood-burning fireplace. The primary and second bedrooms, along with the main bathroom, are located on one side, while the third bedroom and an additional bathroom are on the opposite side for added privacy. The basement includes a comfortably sized bedroom, laundry room, and extra open space for your needs. The large backyard, complete with a deck and pergola, is perfect for relaxing or entertaining. A standout feature is the incredible 40x60 insulated workshop, offering plenty of space for hobbies, and an upstairs office that opens to a large balcony overlooking the backyard. Located close to all of Kemptville's amenities. (id:37464)
Business
| Business Type | Agriculture, Forestry, Fishing and Hunting |
| Business Sub Type | Hobby farm |
Property Details
| MLS® Number | 1412669 |
| Property Type | Agriculture |
| Neigbourhood | North Dundas |
| Amenities Near By | Shopping |
| Communication Type | Internet Access |
| Farm Type | Hobby Farm |
| Features | Acreage, Private Setting, Farm Setting, Automatic Garage Door Opener |
| Parking Space Total | 20 |
| Road Type | Paved Road |
| Structure | Deck |
Building
| Bathroom Total | 2 |
| Bedrooms Above Ground | 3 |
| Bedrooms Below Ground | 1 |
| Bedrooms Total | 4 |
| Appliances | Refrigerator, Dishwasher, Dryer, Hood Fan, Microwave, Stove, Washer, Blinds |
| Architectural Style | Bungalow |
| Basement Development | Partially Finished |
| Basement Type | Full (partially Finished) |
| Constructed Date | 1965 |
| Construction Style Attachment | Detached |
| Cooling Type | Central Air Conditioning |
| Exterior Finish | Stone, Stucco |
| Fireplace Present | Yes |
| Fireplace Total | 1 |
| Flooring Type | Hardwood, Laminate, Tile |
| Foundation Type | Poured Concrete |
| Half Bath Total | 1 |
| Heating Fuel | Oil |
| Heating Type | Forced Air |
| Stories Total | 1 |
| Type | House |
| Utility Water | Drilled Well, Well |
Parking
| Attached Garage | |
| Detached Garage | |
| Gravel | |
| R V |
Land
| Acreage | Yes |
| Land Amenities | Shopping |
| Sewer | Septic System |
| Size Irregular | 54.5 |
| Size Total | 54.5 Ac |
| Size Total Text | 54.5 Ac |
| Zoning Description | Residential |
Rooms
| Level | Type | Length | Width | Dimensions |
|---|---|---|---|---|
| Basement | Laundry Room | 13'5" x 12'8" | ||
| Basement | Bedroom | 22'10" x 14'1" | ||
| Main Level | Foyer | 18'11" x 7'9" | ||
| Main Level | 2pc Bathroom | 4'9" x 4'0" | ||
| Main Level | Bedroom | 11'7" x 9'3" | ||
| Main Level | Kitchen | 15'9" x 11'7" | ||
| Main Level | Dining Room | 9'5" x 8'2" | ||
| Main Level | Living Room/fireplace | 23'5" x 15'6" | ||
| Main Level | 4pc Bathroom | 7'11" x 7'3" | ||
| Main Level | Bedroom | 11'8" x 10'7" | ||
| Main Level | Primary Bedroom | 16'0" x 10'4" |
https://www.realtor.ca/real-estate/27436950/10090-french-settlement-road-kemptville-north-dundas

