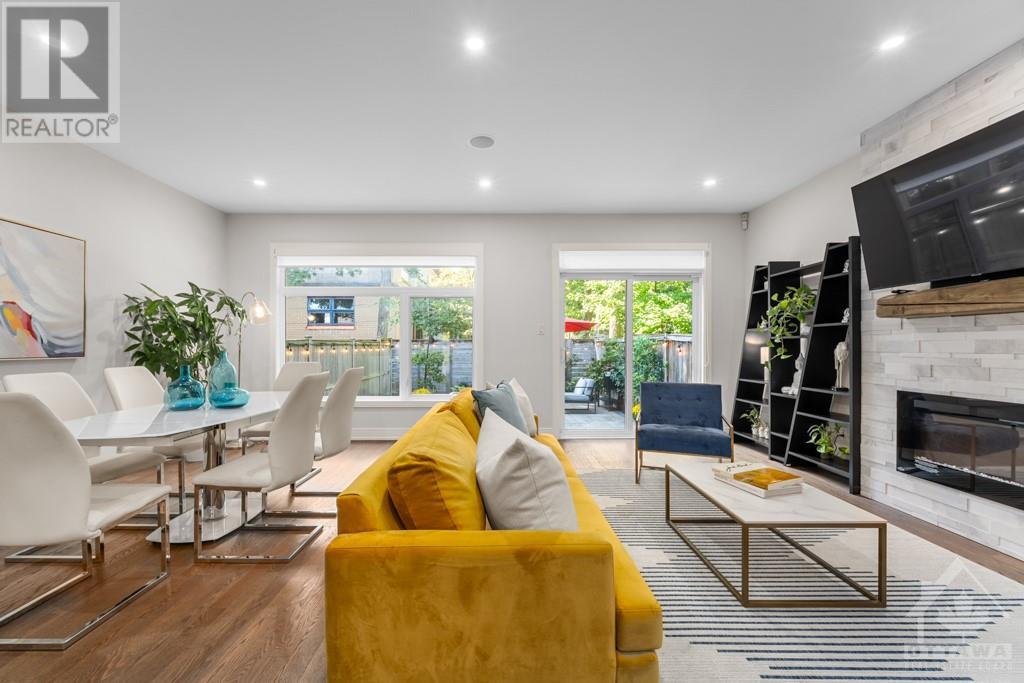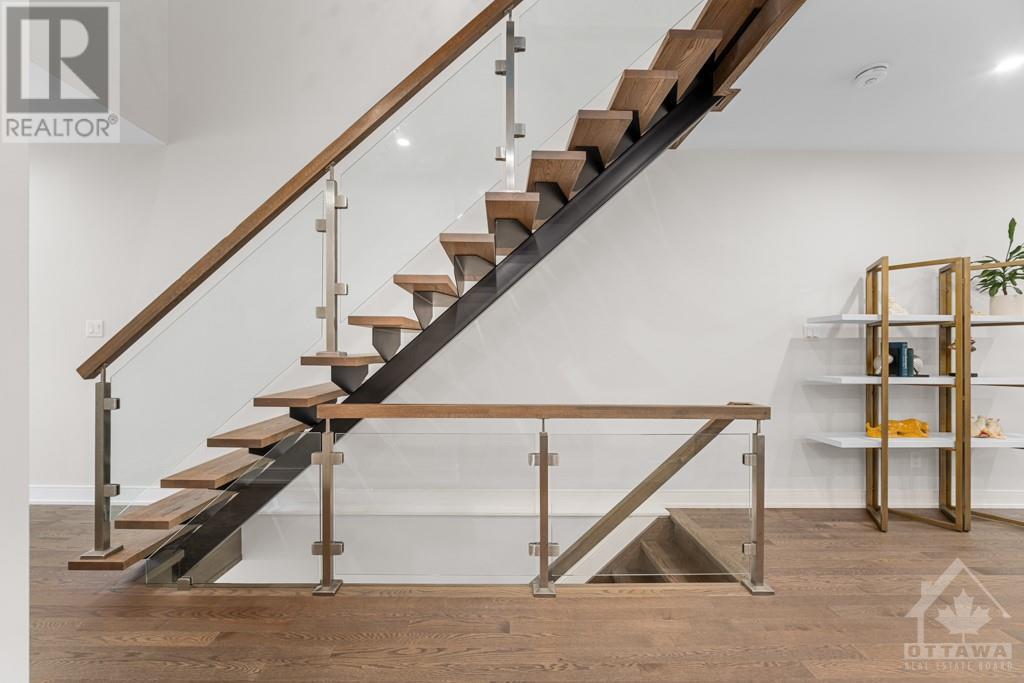261 Beechwood Avenue Ottawa, Ontario K1M 1K6
$1,505,000
Experience serene, contemporary luxury in this modern 4-bedrm, 4-bathrm luminous townhome located in prestigious Rockcliffe Park. Nestled among mature trees & park-like surroundings, this elegant home offers a peaceful retreat minutes from downtown. The bright, airy interior boasts sleek finishes, a gourmet kitchen, quartz waterfall island, high-end appliances & open-concept living/dining area that flows effortlessly to a private backyard oasis—complete with interlocking paving & no rear neighbors for ultimate privacy. Upstairs, the floating staircase leads to a stunning primary suite with treetop views, a spa-like ensuite with heated floors, & spacious walk-in closet. 3 additional bedrooms, generous closets, large windows gazing onto lush, mature trees, & complete, spacious serenity. The lower level features a versatile recreation room, full bath, & ample storage. Located near top schools & boutique shopping, this home blends modern design with timeless elegance. (id:37464)
Property Details
| MLS® Number | 1413117 |
| Property Type | Single Family |
| Neigbourhood | Rockcliffe Park |
| Amenities Near By | Public Transit, Recreation Nearby, Shopping |
| Community Features | Family Oriented |
| Features | Balcony, Automatic Garage Door Opener |
| Parking Space Total | 3 |
Building
| Bathroom Total | 4 |
| Bedrooms Above Ground | 4 |
| Bedrooms Total | 4 |
| Appliances | Refrigerator, Dishwasher, Dryer, Hood Fan, Microwave, Stove, Washer, Blinds |
| Basement Development | Finished |
| Basement Type | Full (finished) |
| Constructed Date | 2017 |
| Cooling Type | Central Air Conditioning |
| Exterior Finish | Stone, Brick, Stucco |
| Fireplace Present | Yes |
| Fireplace Total | 1 |
| Flooring Type | Hardwood, Tile |
| Foundation Type | Poured Concrete |
| Half Bath Total | 1 |
| Heating Fuel | Natural Gas |
| Heating Type | Forced Air |
| Stories Total | 2 |
| Type | Row / Townhouse |
| Utility Water | Municipal Water |
Parking
| Attached Garage | |
| Inside Entry | |
| Surfaced |
Land
| Acreage | No |
| Fence Type | Fenced Yard |
| Land Amenities | Public Transit, Recreation Nearby, Shopping |
| Landscape Features | Landscaped |
| Sewer | Municipal Sewage System |
| Size Frontage | 22 Ft ,2 In |
| Size Irregular | 22.2 Ft X 0 Ft (irregular Lot) |
| Size Total Text | 22.2 Ft X 0 Ft (irregular Lot) |
| Zoning Description | Residential |
Rooms
| Level | Type | Length | Width | Dimensions |
|---|---|---|---|---|
| Second Level | Primary Bedroom | 14'11" x 11'2" | ||
| Second Level | 5pc Ensuite Bath | 11'3" x 8'10" | ||
| Second Level | Bedroom | 12'0" x 8'10" | ||
| Second Level | Bedroom | 11'10" x 10'0" | ||
| Second Level | Bedroom | 11'10" x 10'0" | ||
| Second Level | 4pc Bathroom | 7'10" x 5'10" | ||
| Second Level | Other | 6'1" x 4'1" | ||
| Second Level | Laundry Room | 6'5" x 4'6" | ||
| Lower Level | Recreation Room | 25'11" x 19'10" | ||
| Lower Level | 4pc Bathroom | 7'8" x 5'11" | ||
| Lower Level | Storage | Measurements not available | ||
| Lower Level | Utility Room | Measurements not available | ||
| Main Level | Foyer | 7'10" x 6'8" | ||
| Main Level | Living Room/dining Room | 20'6" x 18'1" | ||
| Main Level | Kitchen | 11'8" x 10'0" | ||
| Main Level | 2pc Bathroom | 6'11" x 2'11" | ||
| Main Level | Mud Room | 5'10" x 4'2" |
https://www.realtor.ca/real-estate/27463959/261-beechwood-avenue-ottawa-rockcliffe-park


































