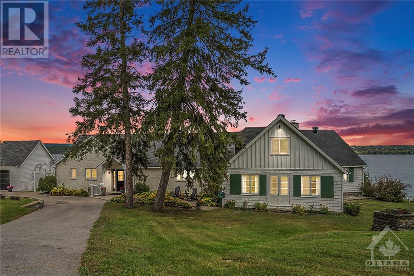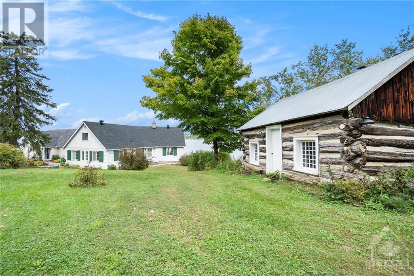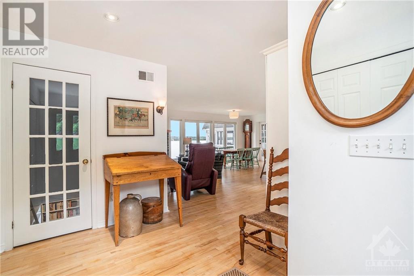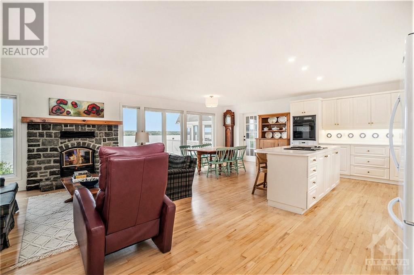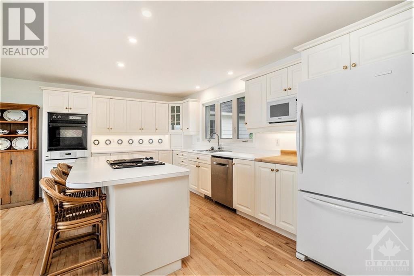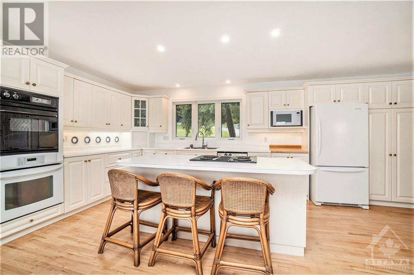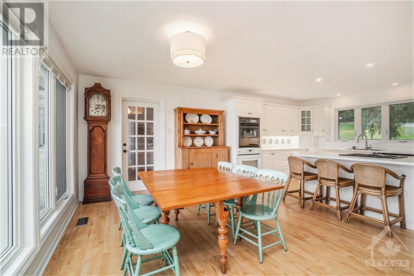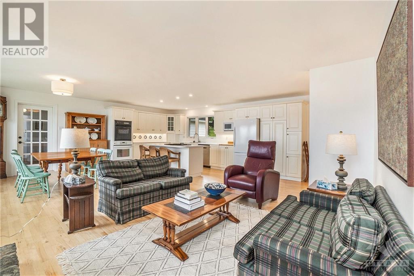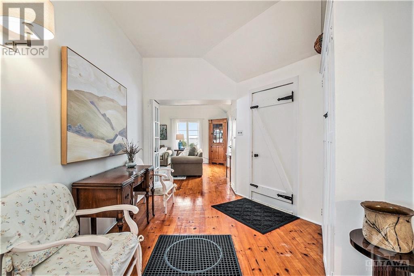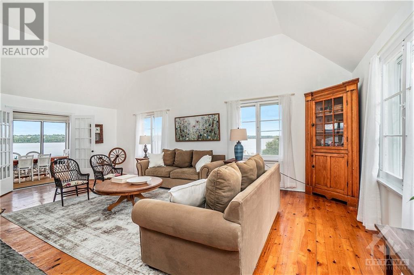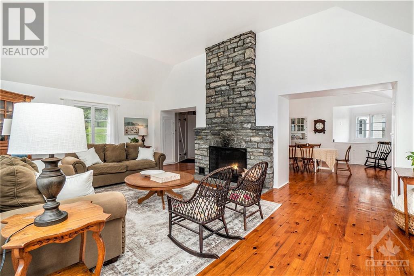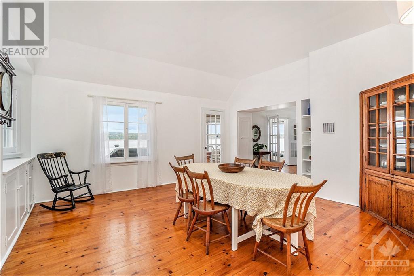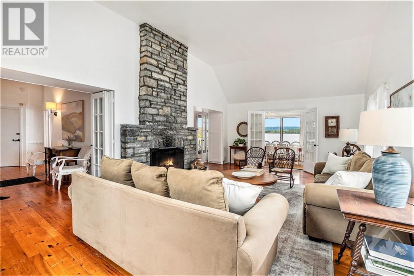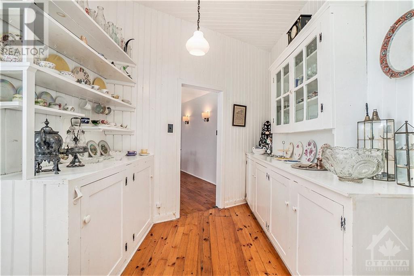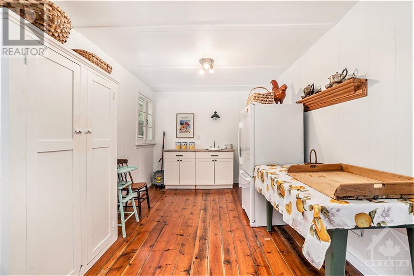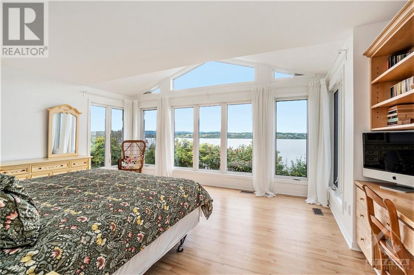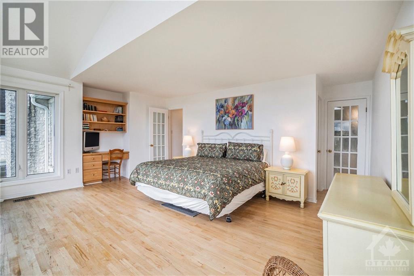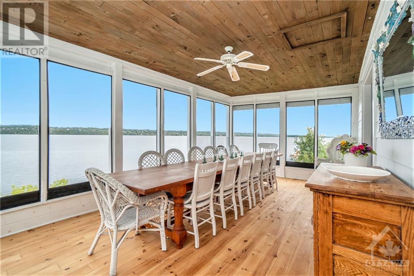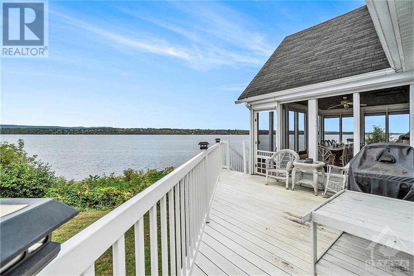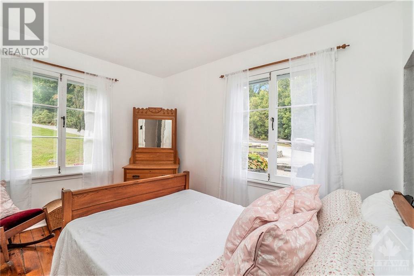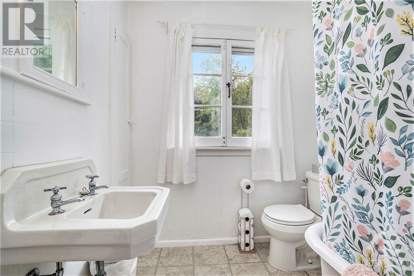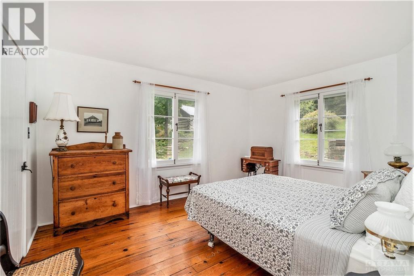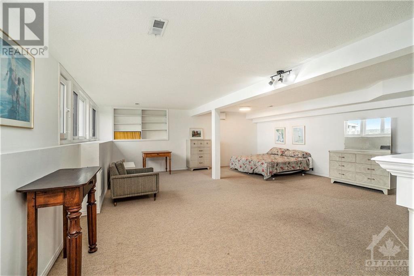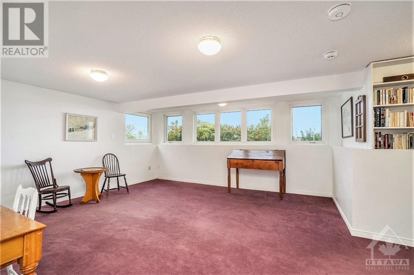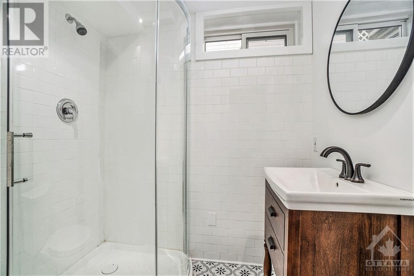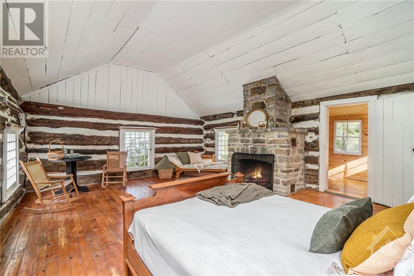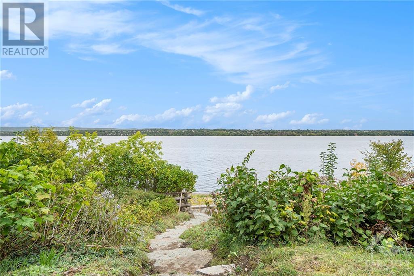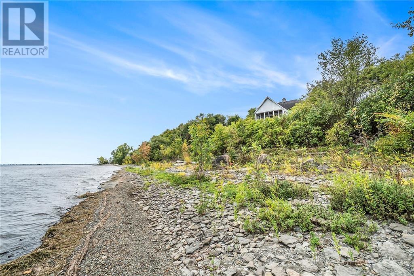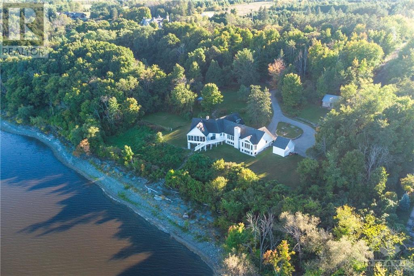350 Berry Side Road Ottawa, Ontario K0A 1T0
$3,500,000
Stunning 5.5-acre property w/over 600ft of pristine waterfront along the Ottawa River & breathtaking views of Gatineau Hills! Enjoy leisurely days on your own croquet court or unwind in the screened-in porch overlooking the water, w/hurricane shutters & electric blinds. The main residence, renovated in 2022, combines modern amenities w/rustic charm with a Bright Kitchen, 2 Spacious Bedrms, Ensuite Bath & Finished BSMT w/Bath, while original section of the home retains character, offering a vintage kitchen, 2 Bedrms & Bath. This property also has two historic log cabins from the 1800s, w/electrical service, ideal for guests or artist’s workshop. A mature lilac hedge naturally divides the expansive lot, while the landscaped grounds make it an excellent setting for weddings or hosting events. With easy boat launch access & riparian rights, you have complete control of the waterfront. Just minutes from Kanata's Tech Park & only 35 minutes to Downtown, this unique property is a rare find! (id:37464)
Property Details
| MLS® Number | 1414946 |
| Property Type | Single Family |
| Neigbourhood | Rural Kanata |
| Amenities Near By | Golf Nearby, Shopping, Water Nearby |
| Communication Type | Internet Access |
| Community Features | School Bus |
| Features | Acreage, Private Setting, Wooded Area |
| Parking Space Total | 10 |
| Structure | Porch |
| View Type | River View |
| Water Front Type | Waterfront |
Building
| Bathroom Total | 3 |
| Bedrooms Above Ground | 3 |
| Bedrooms Below Ground | 1 |
| Bedrooms Total | 4 |
| Appliances | Refrigerator, Oven - Built-in, Cooktop, Dishwasher, Dryer, Washer |
| Architectural Style | Bungalow |
| Basement Development | Finished |
| Basement Type | Full (finished) |
| Constructed Date | 1995 |
| Construction Style Attachment | Detached |
| Cooling Type | Heat Pump |
| Exterior Finish | Brick, Wood Shingles, Wood |
| Fireplace Present | Yes |
| Fireplace Total | 2 |
| Fixture | Drapes/window Coverings |
| Flooring Type | Mixed Flooring, Hardwood, Wood |
| Foundation Type | Poured Concrete, Stone |
| Heating Fuel | Electric |
| Heating Type | Forced Air, Heat Pump |
| Stories Total | 1 |
| Type | House |
| Utility Water | Drilled Well |
Parking
| Attached Garage |
Land
| Acreage | Yes |
| Land Amenities | Golf Nearby, Shopping, Water Nearby |
| Sewer | Septic System |
| Size Depth | 488 Ft |
| Size Frontage | 613 Ft ,4 In |
| Size Irregular | 5.61 |
| Size Total | 5.61 Ac |
| Size Total Text | 5.61 Ac |
| Zoning Description | Ru |
Rooms
| Level | Type | Length | Width | Dimensions |
|---|---|---|---|---|
| Second Level | Loft | 24'8" x 17'10" | ||
| Lower Level | Bedroom | 22'9" x 20'3" | ||
| Lower Level | Recreation Room | 20'1" x 16'1" | ||
| Lower Level | 3pc Bathroom | Measurements not available | ||
| Lower Level | Utility Room | 22'10" x 16'0" | ||
| Main Level | Foyer | Measurements not available | ||
| Main Level | Sitting Room | 16'2" x 12'3" | ||
| Main Level | Family Room | 24'5" x 14'3" | ||
| Main Level | Dining Room | 19'0" x 15'9" | ||
| Main Level | Other | 13'4" x 12'0" | ||
| Main Level | Other | 14'4" x 9'11" | ||
| Main Level | Bedroom | 14'2" x 11'7" | ||
| Main Level | Bedroom | 11'0" x 9'5" | ||
| Main Level | Kitchen | 22'5" x 8'9" | ||
| Main Level | Eating Area | 13'7" x 12'11" | ||
| Main Level | Living Room | 13'10" x 13'7" | ||
| Main Level | Foyer | 10'10" x 6'2" | ||
| Main Level | Primary Bedroom | 19'4" x 17'2" | ||
| Main Level | 3pc Ensuite Bath | 12'10" x 8'4" | ||
| Main Level | Other | 8'5" x 4'9" | ||
| Main Level | Office | 8'1" x 7'3" |
https://www.realtor.ca/real-estate/27506370/350-berry-side-road-ottawa-rural-kanata

