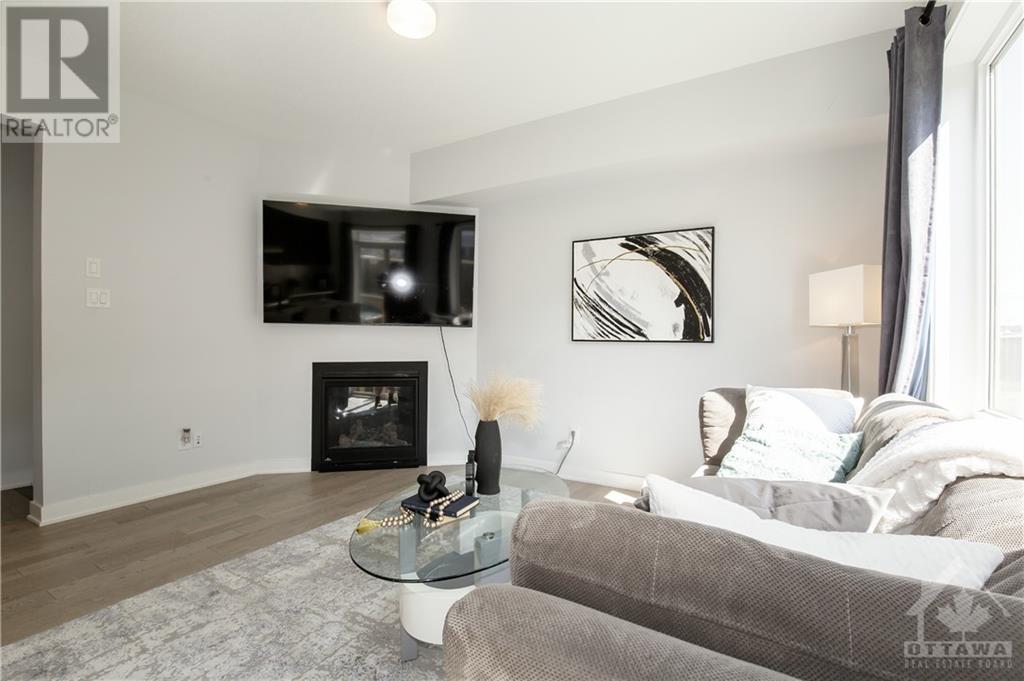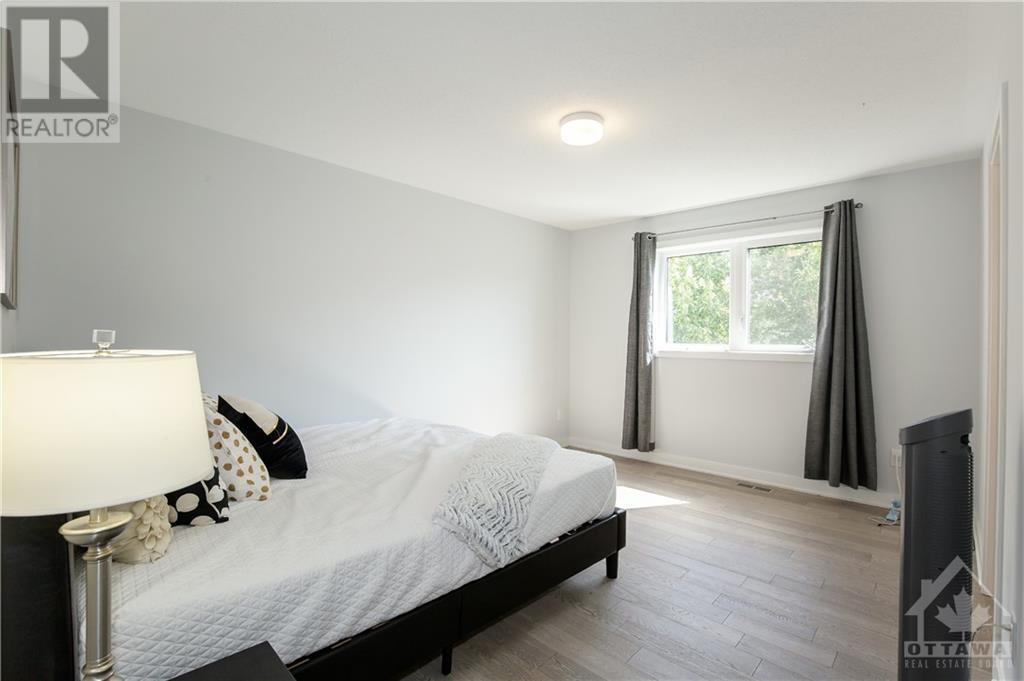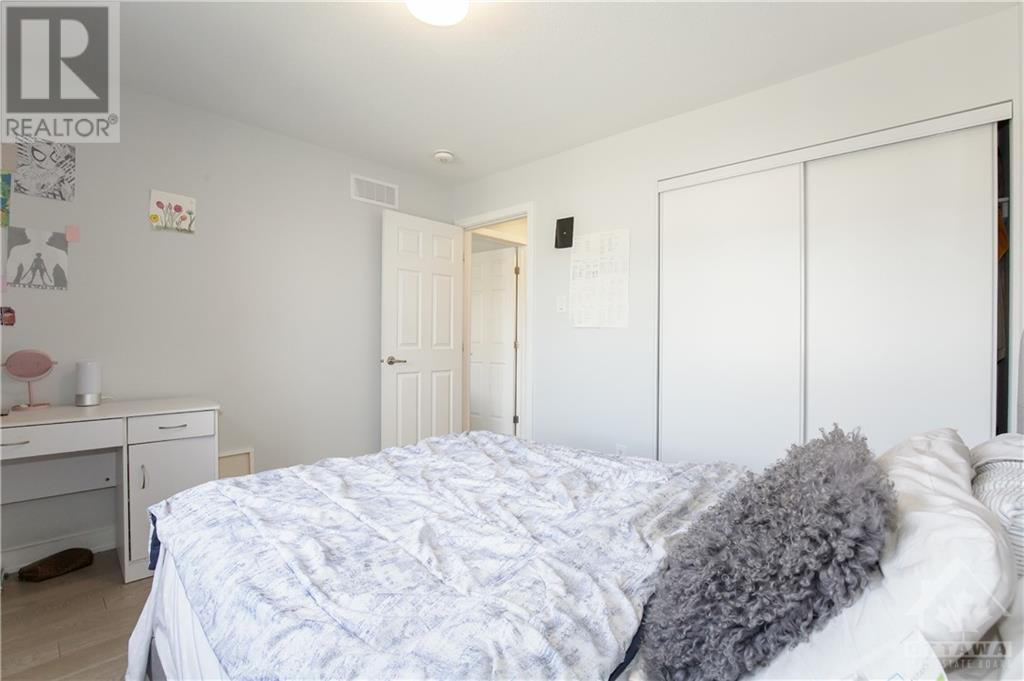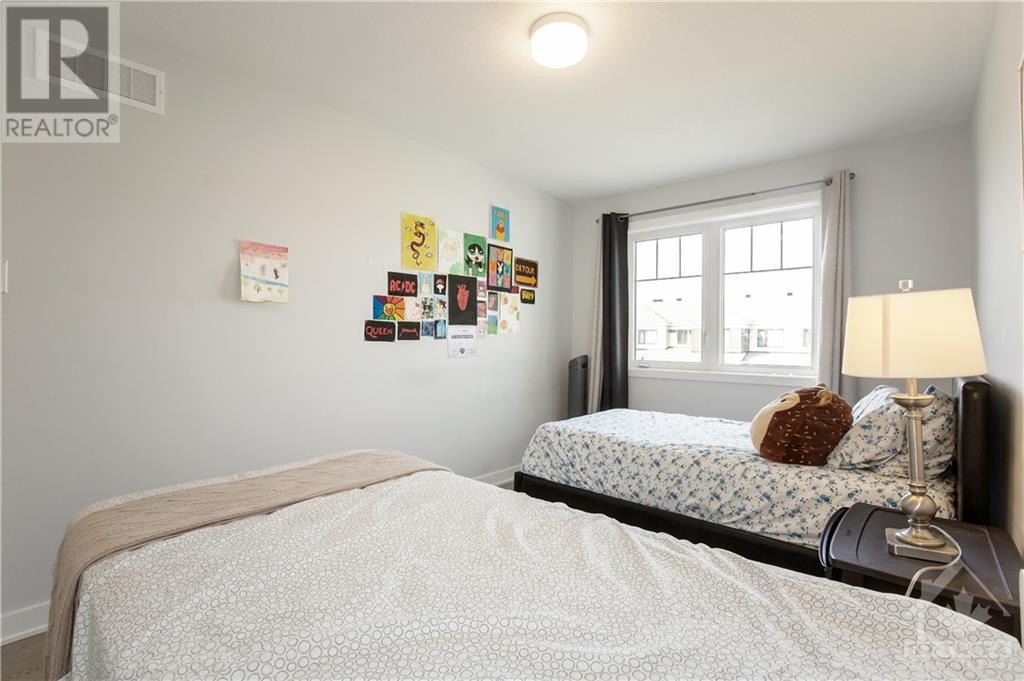2142 Winsome Terrace Ottawa, Ontario K4A 5N1
$599,000
This modern and spacious home features three bedrooms, making it ideal for families or individuals looking for extra space. Located in the desirable neighborhood of Jardin Crossing, the property offers a convenient and comfortable living experience. The seller did a whole lot of upgrades ranging from the sleek Quart countertops, hardwood, cabinets, Stair Railings, etc. Moving upstairs, you will find three well-appointed bedrooms each offering generous closet space and natural light. The primary bedroom is a five-piece bathroom with upgraded vanity, sinks and the same upgrades apply to the central bathroom, the countertop and sink were upgraded. The basement is spacious and perfect for family movie nights and gatherings. The backyard is partially fenced with a well-maintained lawn. Book a showing today. (id:37464)
Property Details
| MLS® Number | 1415069 |
| Property Type | Single Family |
| Neigbourhood | Orleans |
| Amenities Near By | Public Transit, Recreation Nearby, Shopping |
| Features | Automatic Garage Door Opener |
| Parking Space Total | 3 |
| Road Type | Paved Road |
Building
| Bathroom Total | 3 |
| Bedrooms Above Ground | 3 |
| Bedrooms Total | 3 |
| Appliances | Refrigerator, Dishwasher, Stove, Washer, Alarm System |
| Basement Development | Finished |
| Basement Type | Full (finished) |
| Constructed Date | 2022 |
| Cooling Type | Central Air Conditioning, Air Exchanger |
| Exterior Finish | Stone, Vinyl |
| Flooring Type | Carpeted |
| Foundation Type | Poured Concrete |
| Half Bath Total | 1 |
| Heating Fuel | Natural Gas |
| Heating Type | Forced Air |
| Stories Total | 2 |
| Type | Row / Townhouse |
| Utility Water | Municipal Water |
Parking
| Attached Garage |
Land
| Acreage | No |
| Land Amenities | Public Transit, Recreation Nearby, Shopping |
| Sewer | Municipal Sewage System |
| Size Depth | 84 Ft ,9 In |
| Size Frontage | 21 Ft ,4 In |
| Size Irregular | 21.33 Ft X 84.78 Ft |
| Size Total Text | 21.33 Ft X 84.78 Ft |
| Zoning Description | Residential |
Rooms
| Level | Type | Length | Width | Dimensions |
|---|---|---|---|---|
| Second Level | Primary Bedroom | 12’0” x 14’1” | ||
| Second Level | Bedroom | 11’2” x 10’1” | ||
| Second Level | Bedroom | 9’0” x 13’5” | ||
| Main Level | Kitchen | 9’0” x 14’0” | ||
| Main Level | Great Room | 11’6” x 14’0” | ||
| Main Level | Dining Room | 10’2” x 11’0” |
https://www.realtor.ca/real-estate/27507873/2142-winsome-terrace-ottawa-orleans


































