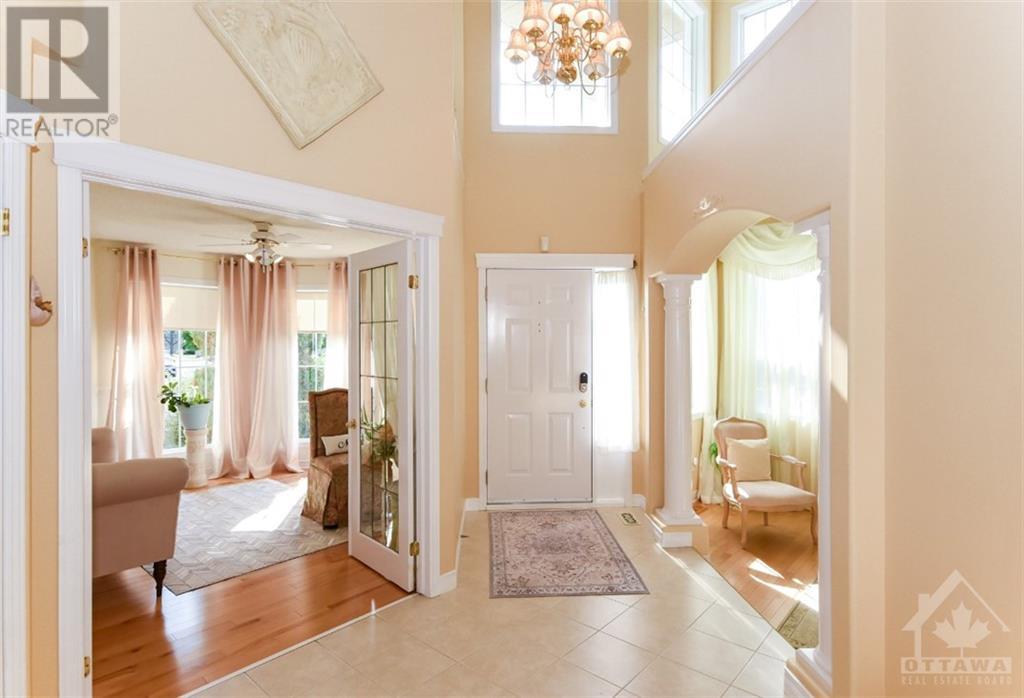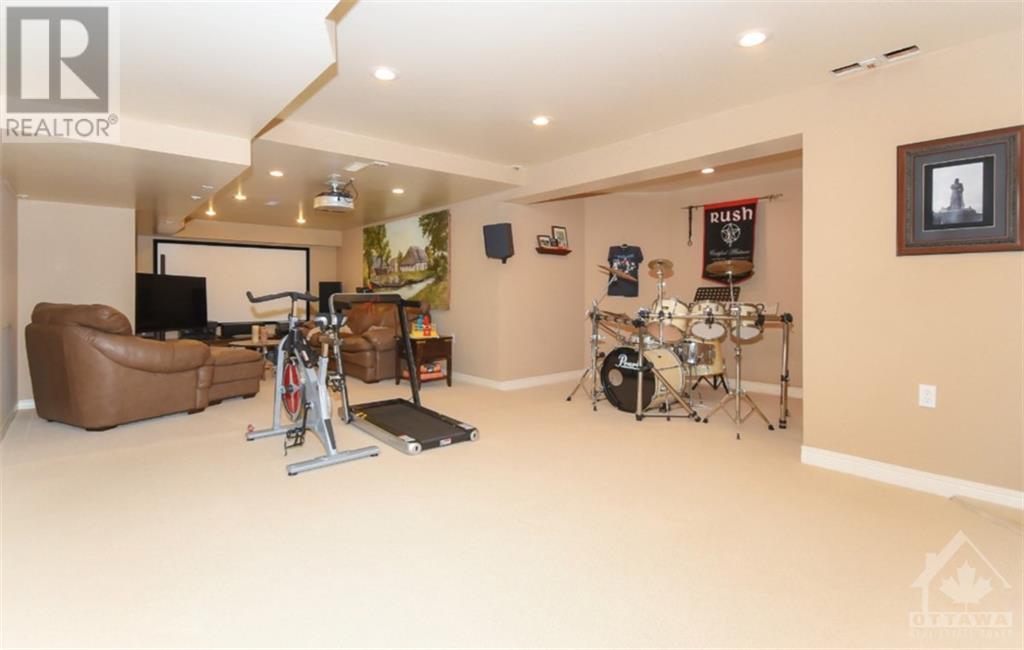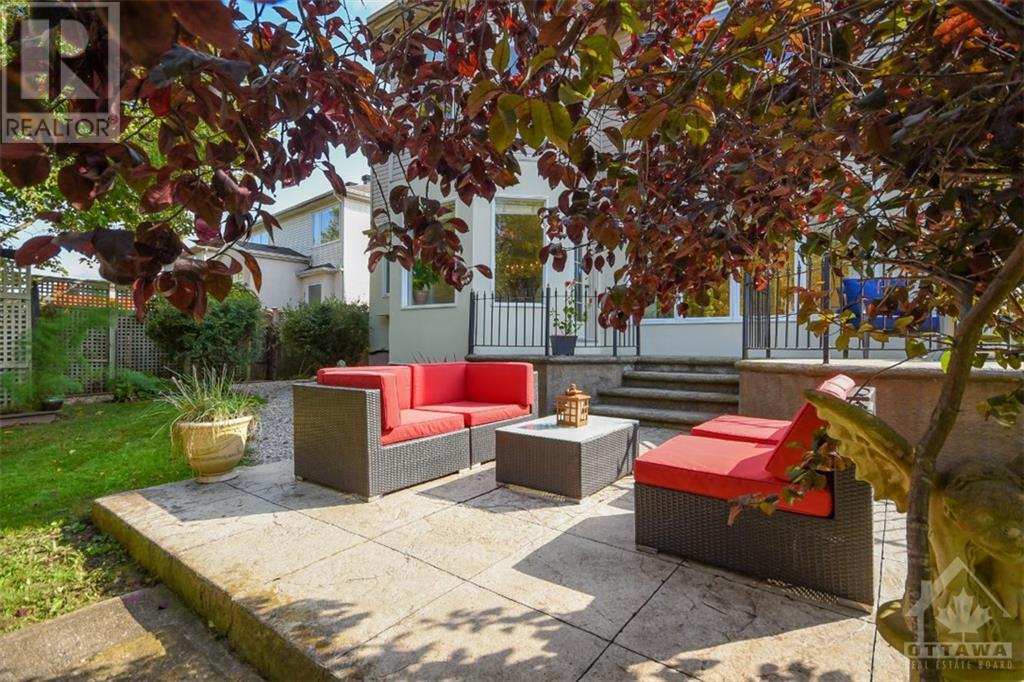3804 Marble Canyon Crescent Ottawa, Ontario K1V 1P9
$1,495,000
Warmth meets elegance in the Regency model Cardel home in the family-friendly neighbourhood of Riverside South. Enjoy privacy with no rear neighbours and direct access to a scenic 5 km tree-lined path through the backyard gate. The beautifully landscaped oversized lot exudes peace and tranquility. Ihis bright, sun-filled home offers a turret-windowed den, a stunning 2-storey living room, and a large family room with expansive windows overlooking the very private backyard. The custom kitchen, built by Italian craftsmen, boasts a beautiful Carrera marble island, perfect for the family pastry chef. The second floor features 3 bedrooms and a large primary bedroom with a 3 three-sided fireplace opening on to a luxurious ensuite. For family nights or casual entertaining, enjoy a game of pool or movie nights in the media room with a sound-insulated ceiling. To fully appreciate the numerous upgrades in this stunning home, please request the listing brochure. This is truly a unique home.! (id:37464)
Open House
This property has open houses!
2:00 pm
Ends at:4:00 pm
Property Details
| MLS® Number | 1414823 |
| Property Type | Single Family |
| Neigbourhood | Riverside South |
| Amenities Near By | Public Transit, Recreation Nearby, Shopping |
| Community Features | Family Oriented, School Bus |
| Features | Ravine, Automatic Garage Door Opener |
| Parking Space Total | 6 |
Building
| Bathroom Total | 4 |
| Bedrooms Above Ground | 4 |
| Bedrooms Total | 4 |
| Appliances | Refrigerator, Dishwasher, Dryer, Stove, Washer |
| Basement Development | Finished |
| Basement Type | Full (finished) |
| Constructed Date | 2001 |
| Construction Style Attachment | Detached |
| Cooling Type | Central Air Conditioning |
| Exterior Finish | Siding, Stucco |
| Fixture | Drapes/window Coverings |
| Flooring Type | Wall-to-wall Carpet, Hardwood, Ceramic |
| Foundation Type | Poured Concrete |
| Half Bath Total | 2 |
| Heating Fuel | Natural Gas |
| Heating Type | Forced Air |
| Stories Total | 2 |
| Type | House |
| Utility Water | Municipal Water |
Parking
| Attached Garage | |
| Inside Entry |
Land
| Acreage | No |
| Fence Type | Fenced Yard |
| Land Amenities | Public Transit, Recreation Nearby, Shopping |
| Landscape Features | Landscaped |
| Sewer | Municipal Sewage System |
| Size Depth | 129 Ft ,6 In |
| Size Frontage | 74 Ft ,1 In |
| Size Irregular | 74.11 Ft X 129.49 Ft (irregular Lot) |
| Size Total Text | 74.11 Ft X 129.49 Ft (irregular Lot) |
| Zoning Description | Residential |
Rooms
| Level | Type | Length | Width | Dimensions |
|---|---|---|---|---|
| Second Level | Primary Bedroom | 21'8" x 20'6" | ||
| Second Level | Bedroom | 19'2" x 11'11" | ||
| Second Level | Bedroom | 12'4" x 11'1" | ||
| Second Level | Bedroom | 11'8" x 10'1" | ||
| Second Level | 5pc Ensuite Bath | 13'9" x 12'6" | ||
| Second Level | 4pc Bathroom | 11'7" x 8'4" | ||
| Second Level | Other | 12'2" x 4'2" | ||
| Second Level | Laundry Room | 10'1" x 8'7" | ||
| Lower Level | Recreation Room | 38'10" x 32'10" | ||
| Lower Level | 3pc Bathroom | 10'4" x 10'0" | ||
| Lower Level | Utility Room | 23'0" x 12'0" | ||
| Lower Level | 3pc Bathroom | 10'7" x 9'11" | ||
| Lower Level | Utility Room | 22'11" x 12'0" | ||
| Main Level | Living Room | 16'8" x 12'6" | ||
| Main Level | Dining Room | 13'10" x 10'2" | ||
| Main Level | Kitchen | 19'3" x 13'8" | ||
| Main Level | Eating Area | 11'1" x 7'0" | ||
| Main Level | Family Room/fireplace | 15'0" x 13'8" | ||
| Main Level | Den | 12'9" x 11'2" | ||
| Main Level | Laundry Room | 10'0" x 8'7" | ||
| Main Level | 2pc Bathroom | 5'4" x 5'3" |
https://www.realtor.ca/real-estate/27515122/3804-marble-canyon-crescent-ottawa-riverside-south


































