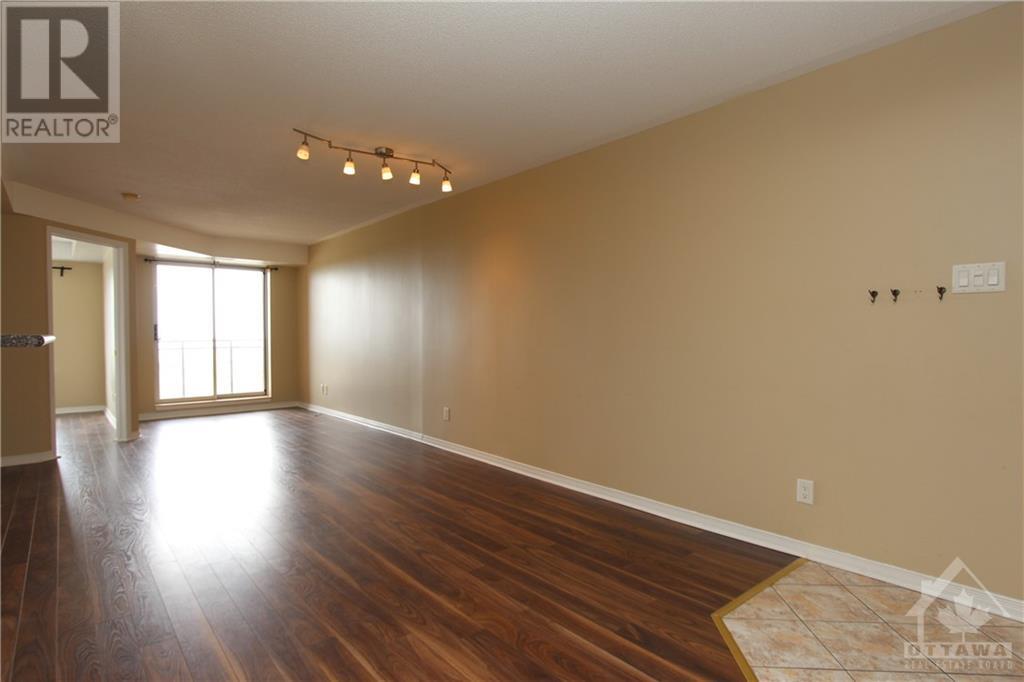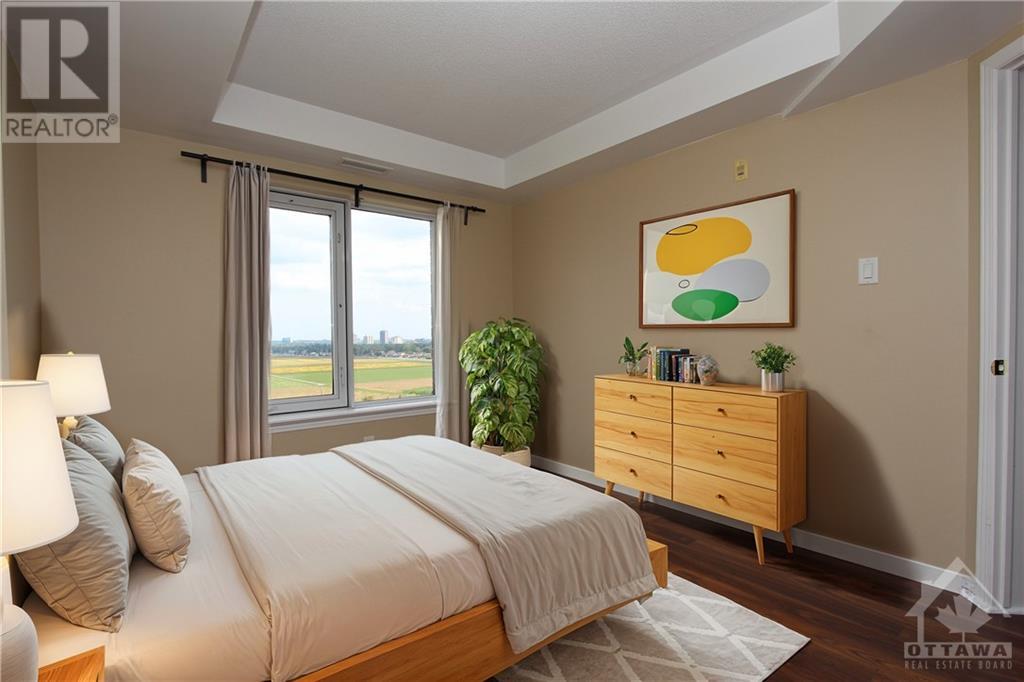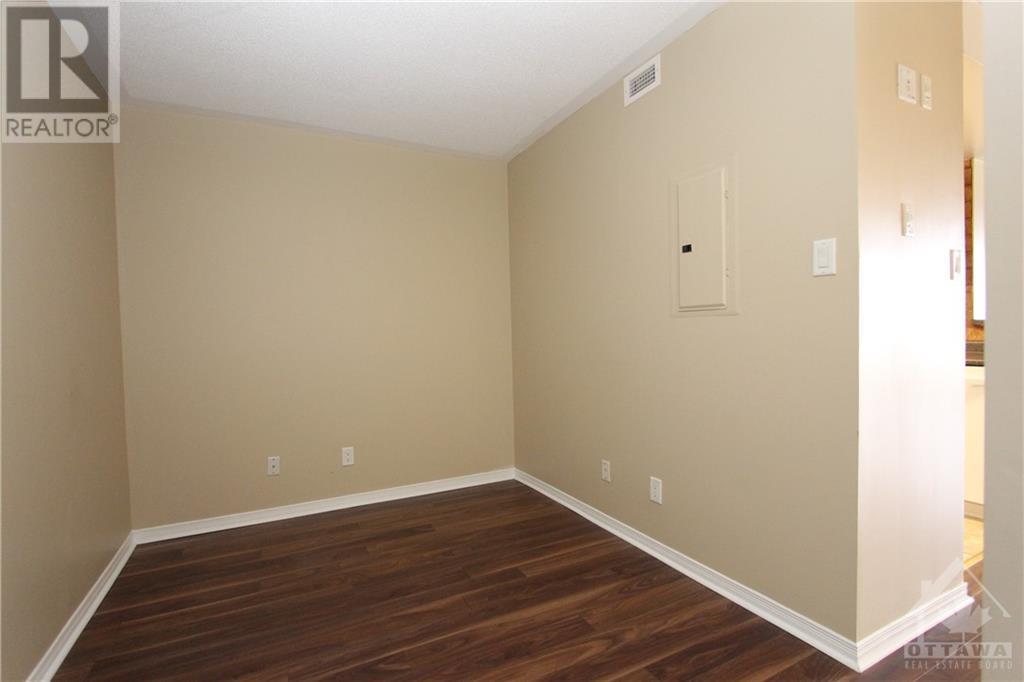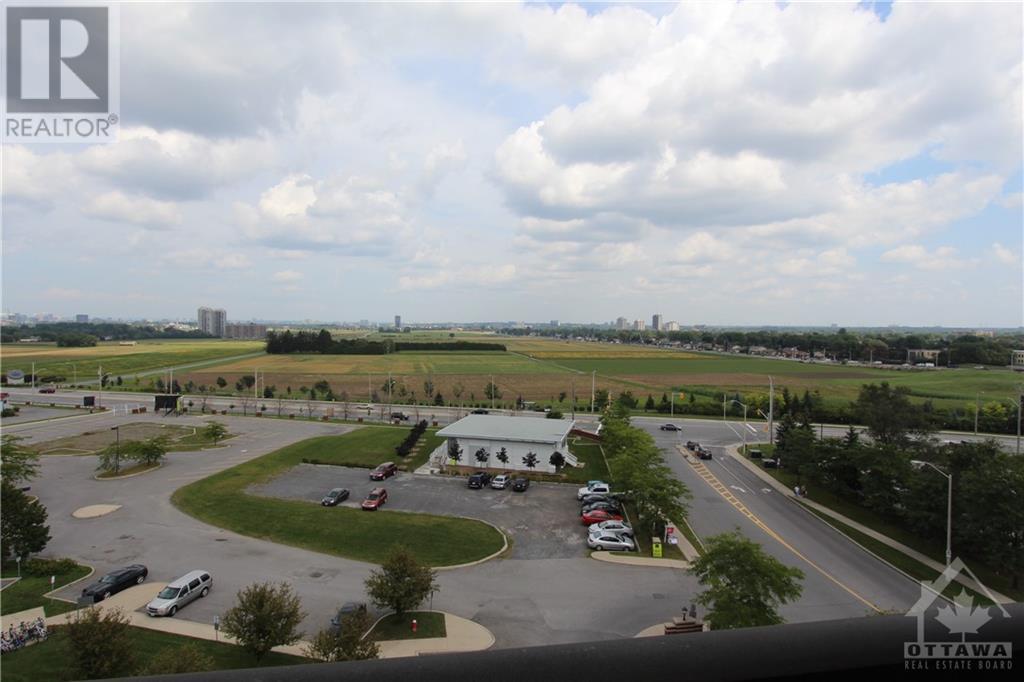310 Central Park Drive Unit#8h Ottawa, Ontario K2C 4G4
$1,975 Monthly
Welcome to 310 Central Park, Unit 8H! This cozy one bedroom plus large den, or spare bedroom/home office space offers a spectacular view of Ottawa's famous farm-in-the-city, the Experimental Farm. Tiled foyer & laminate flooring in the primary rooms. Open-concept dining/living room with balcony. Convenient in-unit washer/dryer. Kitchen with breakfast bar & appliances include: Fridge, stove, microwave & dishwasher. Centrally located with walking distance to Walmart, 4 minute drive to Hwy 417 gets you everywhere in the city. 9 minute drive to Algonquin College, with public transit, walking/biking trails & shopping. Building amenities include elevators, gym & party room w/billiards table. Condo fee includes amenities, heat, water, central air. 1 parking/locker incl. 24 hrs irrev on all offers. Min 12mo lease. No pets/smoking. Application, credit check, proof of employment required with offer to lease. Tenant pays rent, tenant's insurance, phone/cable/internet/hot water tank rental/hydro. (id:37464)
Property Details
| MLS® Number | 1413333 |
| Property Type | Single Family |
| Neigbourhood | Central Park |
| Amenities Near By | Public Transit, Recreation Nearby, Shopping |
| Parking Space Total | 1 |
Building
| Bathroom Total | 1 |
| Bedrooms Above Ground | 1 |
| Bedrooms Total | 1 |
| Amenities | Party Room, Storage - Locker, Laundry - In Suite, Exercise Centre |
| Appliances | Refrigerator, Dishwasher, Dryer, Hood Fan, Stove, Washer, Blinds |
| Basement Development | Not Applicable |
| Basement Type | None (not Applicable) |
| Constructed Date | 2003 |
| Cooling Type | Central Air Conditioning |
| Exterior Finish | Brick |
| Fixture | Drapes/window Coverings |
| Flooring Type | Laminate, Tile |
| Heating Fuel | Natural Gas |
| Heating Type | Forced Air |
| Stories Total | 1 |
| Type | Apartment |
| Utility Water | Municipal Water |
Parking
| Open |
Land
| Acreage | No |
| Land Amenities | Public Transit, Recreation Nearby, Shopping |
| Sewer | Municipal Sewage System |
| Size Irregular | 0 Ft X 0 Ft |
| Size Total Text | 0 Ft X 0 Ft |
| Zoning Description | Residential |
Rooms
| Level | Type | Length | Width | Dimensions |
|---|---|---|---|---|
| Main Level | Primary Bedroom | 12'0" x 10'0" | ||
| Main Level | Den | 13'1" x 8'0" | ||
| Main Level | Living Room/dining Room | 25'7" x 12'0" | ||
| Main Level | Kitchen | 7'8" x 7'7" | ||
| Main Level | Full Bathroom | 8'0" x 5'0" | ||
| Main Level | Laundry Room | 3'0" x 3'0" |
https://www.realtor.ca/real-estate/27516161/310-central-park-drive-unit8h-ottawa-central-park


















