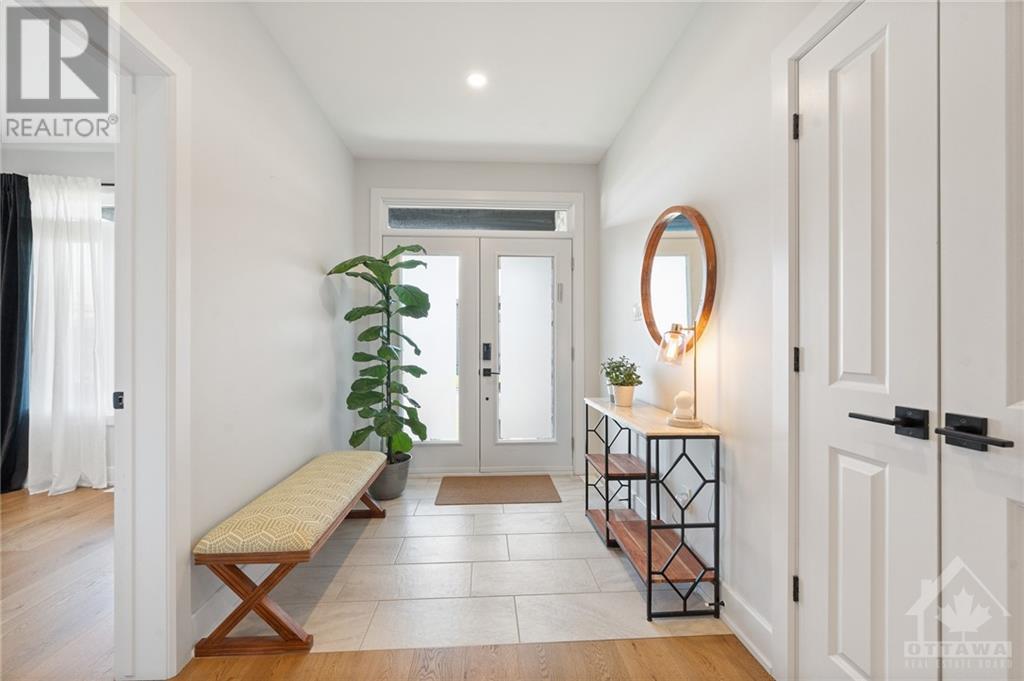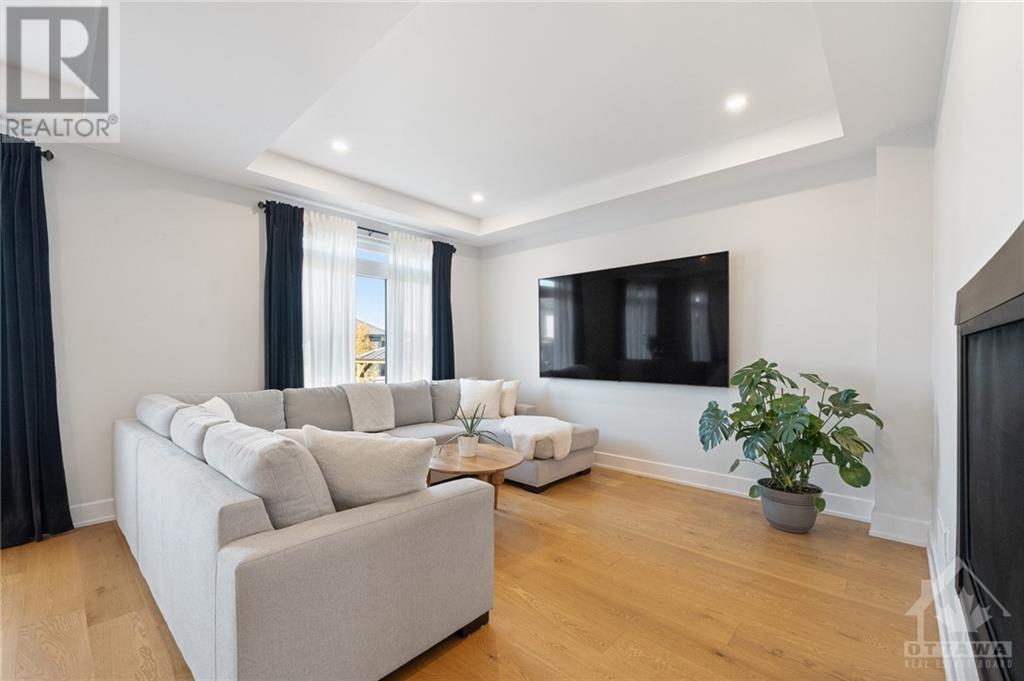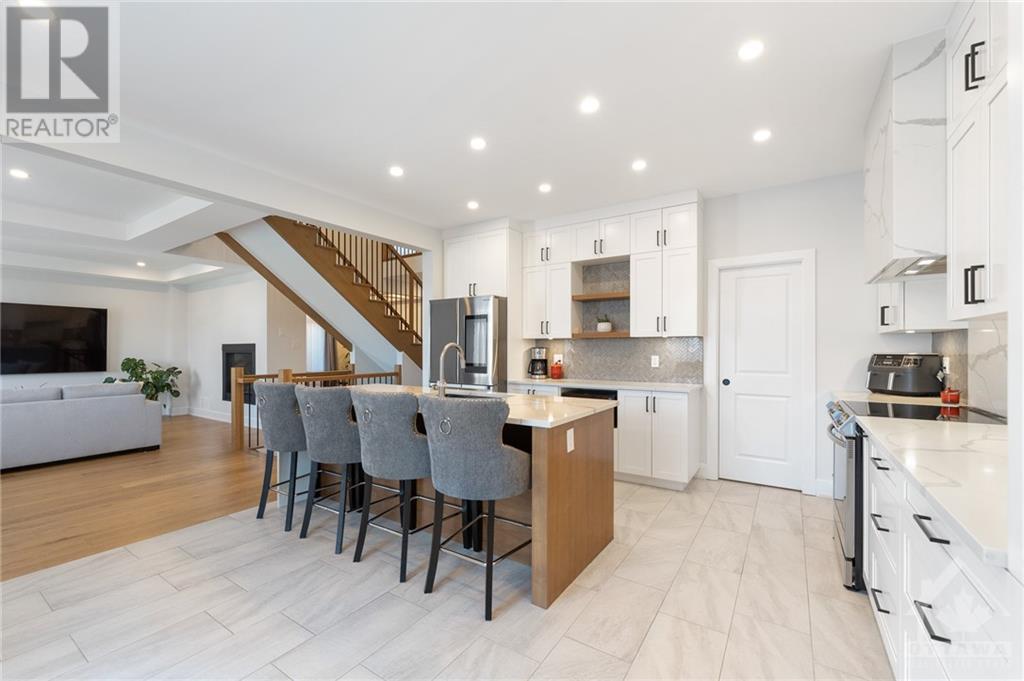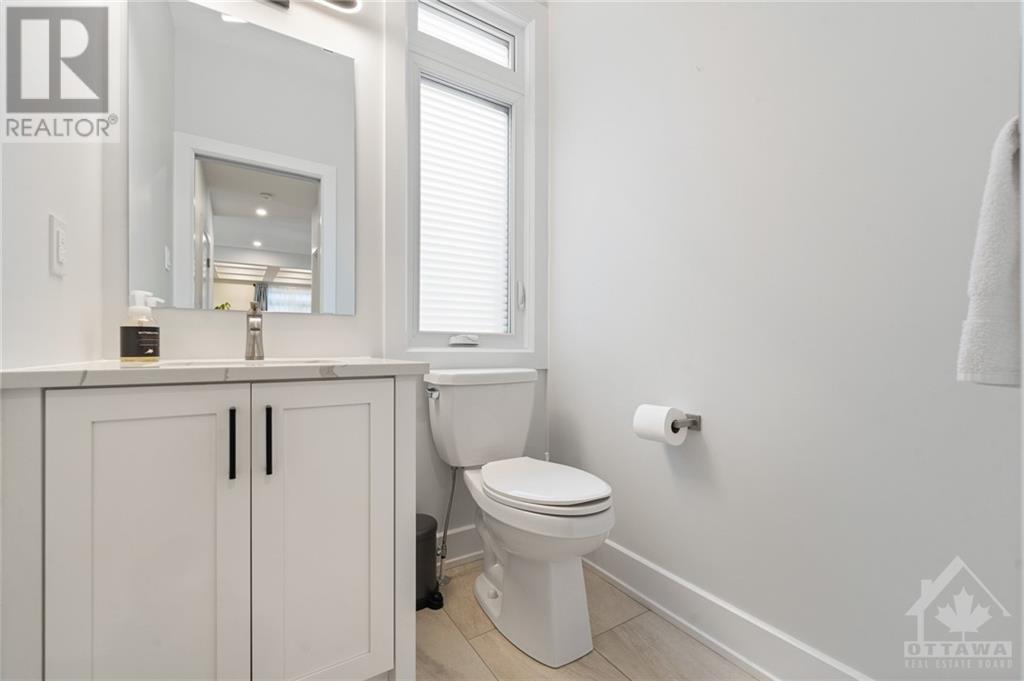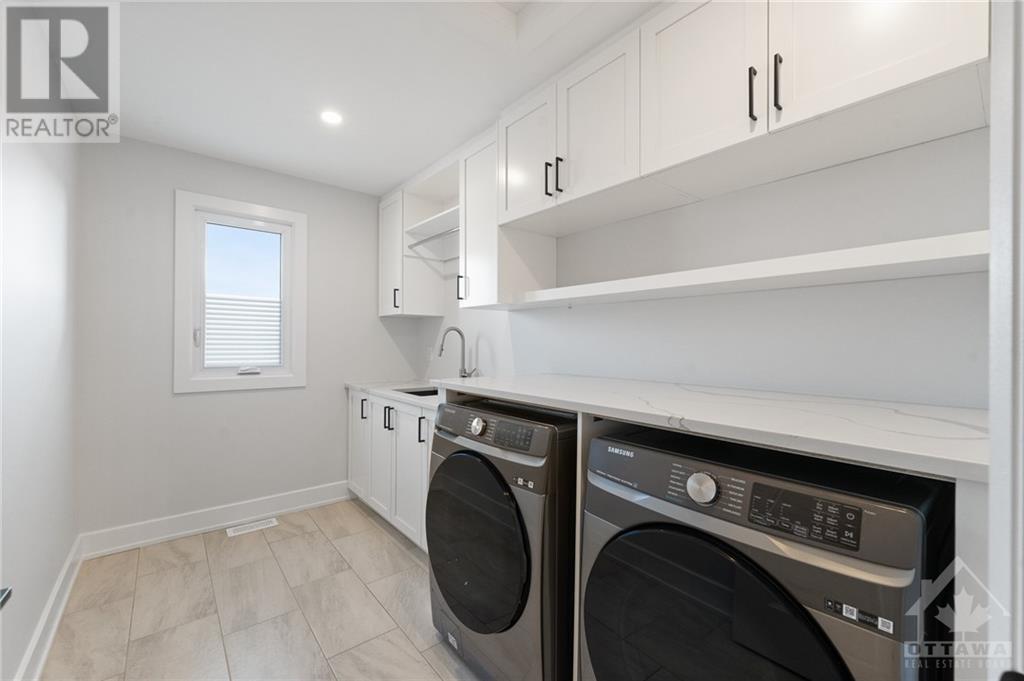1299 Diamond Street Rockland, Ontario K4K 0M5
$1,088,000
Must see 4+1 bedroom, 4.5-bath home offers modern luxury at its finest. The main floor features 9' ceilings, a spacious open-concept layout, and a chef’s kitchen with Quartz countertops, a walk-in pantry, and a large island. A cozy two-sided fireplace connects the dining and living rooms, complemented by custom waffle ceilings. A private office, flooded with natural light, is conveniently located near the main entrance. Upstairs, the hardwood staircase leads to a Master suite with his & hers closets and a luxurious 5-piece ensuite. Two bedrooms share a 4-piece Jack & Jill bathroom, along with a 4th bedroom, a 3rd full bath, and a laundry room. The professionally finished basement boasts a large family room, a 5th bedroom and bath, and plenty of storage space. The backyard is the perfect space to create your dream outdoor oasis, complete with a hot tub. Click on "More Photos" button below for floorplans. To fully appreciate this home, you must see it in person. Book your showing today. (id:37464)
Property Details
| MLS® Number | 1415493 |
| Property Type | Single Family |
| Neigbourhood | Morris Village |
| Amenities Near By | Golf Nearby |
| Communication Type | Internet Access |
| Parking Space Total | 6 |
| Storage Type | Storage Shed |
Building
| Bathroom Total | 5 |
| Bedrooms Above Ground | 4 |
| Bedrooms Below Ground | 1 |
| Bedrooms Total | 5 |
| Appliances | Dishwasher, Dryer, Hood Fan, Stove, Washer, Hot Tub |
| Basement Development | Finished |
| Basement Type | Full (finished) |
| Constructed Date | 2022 |
| Construction Style Attachment | Detached |
| Cooling Type | Central Air Conditioning, Air Exchanger |
| Exterior Finish | Brick |
| Fireplace Present | Yes |
| Fireplace Total | 1 |
| Flooring Type | Hardwood, Ceramic |
| Foundation Type | Poured Concrete |
| Half Bath Total | 1 |
| Heating Fuel | Natural Gas |
| Heating Type | Forced Air |
| Stories Total | 2 |
| Type | House |
| Utility Water | Municipal Water |
Parking
| Attached Garage |
Land
| Acreage | No |
| Fence Type | Fenced Yard |
| Land Amenities | Golf Nearby |
| Sewer | Municipal Sewage System |
| Size Depth | 105 Ft |
| Size Frontage | 49 Ft ,3 In |
| Size Irregular | 49.21 Ft X 104.99 Ft |
| Size Total Text | 49.21 Ft X 104.99 Ft |
| Zoning Description | Res |
Rooms
| Level | Type | Length | Width | Dimensions |
|---|---|---|---|---|
| Second Level | Primary Bedroom | 11'4" x 14'0" | ||
| Second Level | Other | 5'0" x 5'0" | ||
| Second Level | 5pc Ensuite Bath | 22'10" x 6'0" | ||
| Second Level | Bedroom | 10'4" x 13'4" | ||
| Second Level | 4pc Bathroom | 10'0" x 7'6" | ||
| Second Level | Bedroom | 10'4" x 13'8" | ||
| Second Level | Bedroom | 11'4" x 11'0" | ||
| Second Level | 3pc Bathroom | 6'0" x 10'0" | ||
| Second Level | Laundry Room | 7'0" x 11'0" | ||
| Basement | Family Room | 12'6" x 34'2" | ||
| Basement | Bedroom | 11'9" x 13'11" | ||
| Basement | 3pc Bathroom | 9'7" x 5'0" | ||
| Basement | Utility Room | 16'0" x 11'0" | ||
| Main Level | Foyer | 7'0" x 10'0" | ||
| Main Level | Office | 12'2" x 9'8" | ||
| Main Level | Dining Room | 10'8" x 12'0" | ||
| Main Level | Living Room/fireplace | 13'6" x 13'6" | ||
| Main Level | Sitting Room | 7'4" x 10'8" | ||
| Main Level | Kitchen | 14'8" x 8'6" | ||
| Main Level | Pantry | 9'0" x 3'8" | ||
| Main Level | Eating Area | 14'8" x 8'6" | ||
| Main Level | 2pc Bathroom | 5'0" x 5'0" |
Utilities
| Fully serviced | Available |
https://www.realtor.ca/real-estate/27517979/1299-diamond-street-rockland-morris-village



