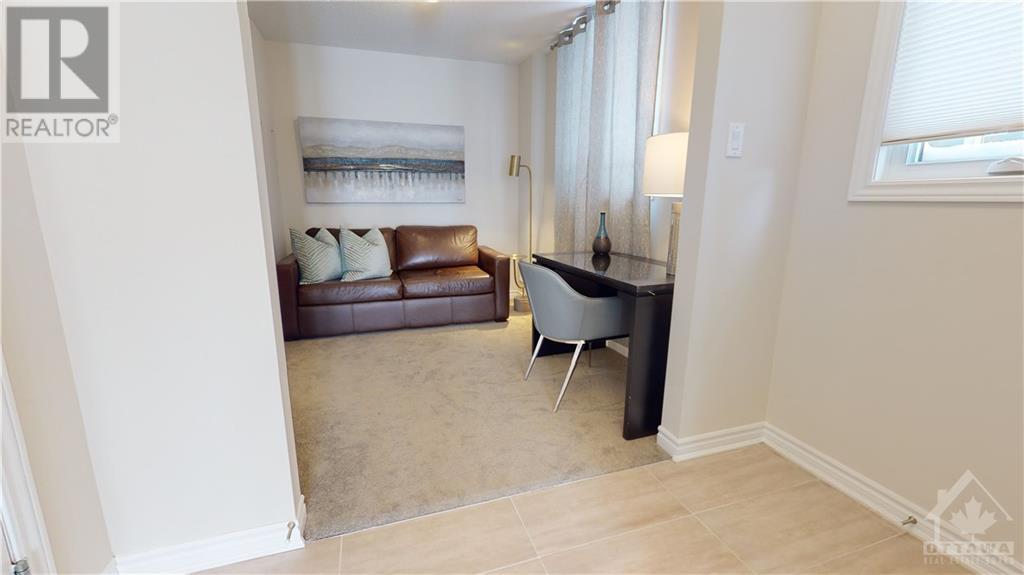311 Squadron Crescent Ottawa, Ontario K1K 4Z4
$595,000Maintenance, Common Area Maintenance, Property Management, Ground Maintenance, Parcel of Tied Land
$175 Monthly
Maintenance, Common Area Maintenance, Property Management, Ground Maintenance, Parcel of Tied Land
$175 MonthlyThis 3-story end-unit townhome in sought-after Wateridge village offers main floor den, a gracious foyer, spacious laundry room and interior access to garage. The second level boasts open concept living quarters with high ceilings and plenty of natural light and a balcony. You’ll also find here a convenient powder room, a separate living & dining rooms and a desirable full equipped gourmet kitchen with ample cabinetry and stainless steel appliances. The top-level has three spacious bedrooms and a 3pc bathroom with cheater primary bedroom access. Association fee covers common road maintenance. Photos taken before current tenancy. (id:37464)
Property Details
| MLS® Number | 1415727 |
| Property Type | Single Family |
| Neigbourhood | Wateridge Village |
| Features | Balcony |
| Parking Space Total | 2 |
Building
| Bathroom Total | 2 |
| Bedrooms Above Ground | 3 |
| Bedrooms Total | 3 |
| Appliances | Refrigerator, Dishwasher, Dryer, Microwave Range Hood Combo, Stove, Washer |
| Basement Development | Not Applicable |
| Basement Type | None (not Applicable) |
| Constructed Date | 2021 |
| Cooling Type | Central Air Conditioning |
| Exterior Finish | Brick, Concrete |
| Flooring Type | Wall-to-wall Carpet, Laminate, Ceramic |
| Foundation Type | Poured Concrete |
| Half Bath Total | 1 |
| Heating Fuel | Natural Gas |
| Heating Type | Forced Air |
| Stories Total | 3 |
| Type | Row / Townhouse |
| Utility Water | Municipal Water |
Parking
| Attached Garage |
Land
| Acreage | No |
| Sewer | Municipal Sewage System |
| Size Depth | 44 Ft ,2 In |
| Size Frontage | 25 Ft ,5 In |
| Size Irregular | 25.38 Ft X 44.19 Ft |
| Size Total Text | 25.38 Ft X 44.19 Ft |
| Zoning Description | R4y[2456] |
Rooms
| Level | Type | Length | Width | Dimensions |
|---|---|---|---|---|
| Second Level | Great Room | Measurements not available | ||
| Second Level | Dining Room | 10'8" x 8'8" | ||
| Second Level | Kitchen | 9'1" x 12'0" | ||
| Second Level | 2pc Bathroom | Measurements not available | ||
| Third Level | Primary Bedroom | 14'7" x 10'0" | ||
| Third Level | Bedroom | 10'6" x 10'0" | ||
| Third Level | Bedroom | 9'4" x 8'10" | ||
| Third Level | 3pc Bathroom | Measurements not available | ||
| Main Level | Foyer | Measurements not available | ||
| Main Level | Den | 8'0" x 10'0" | ||
| Main Level | Laundry Room | Measurements not available |
https://www.realtor.ca/real-estate/27520954/311-squadron-crescent-ottawa-wateridge-village


































