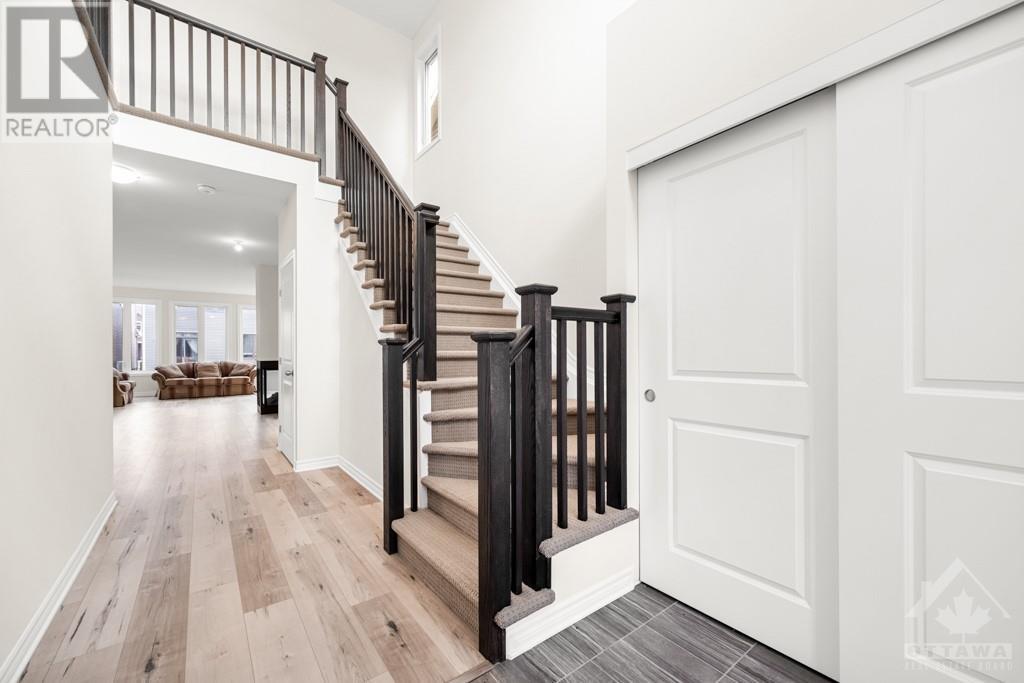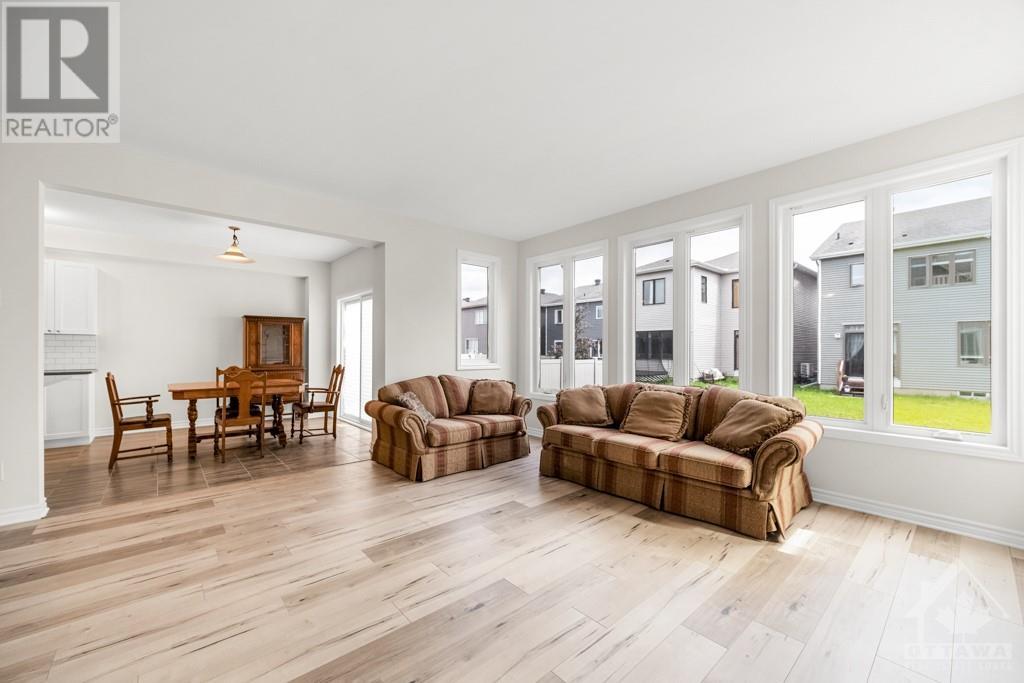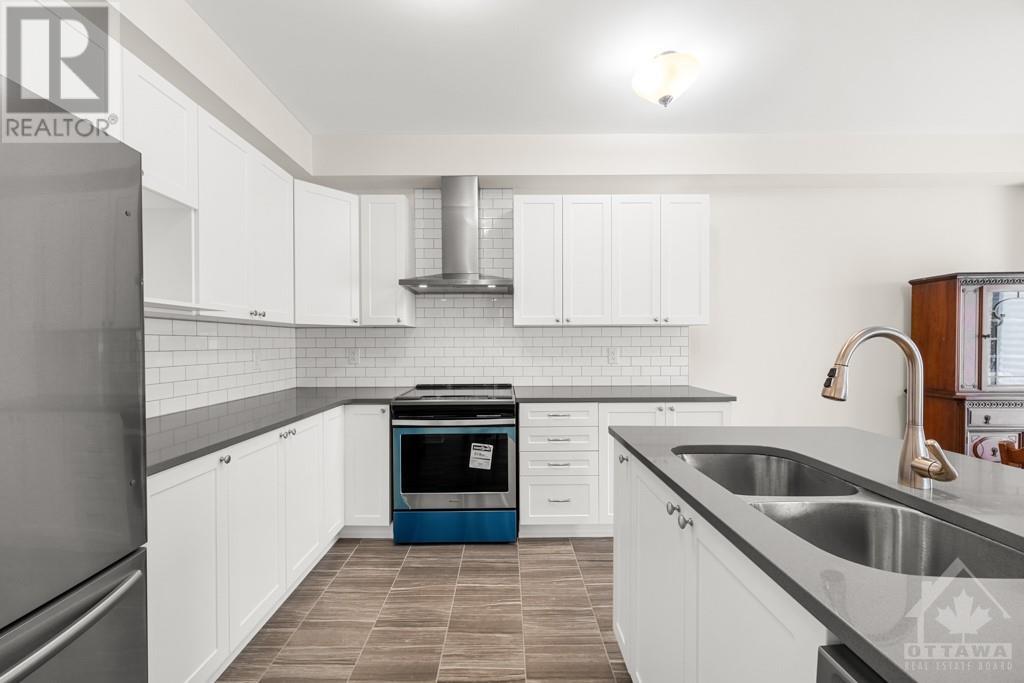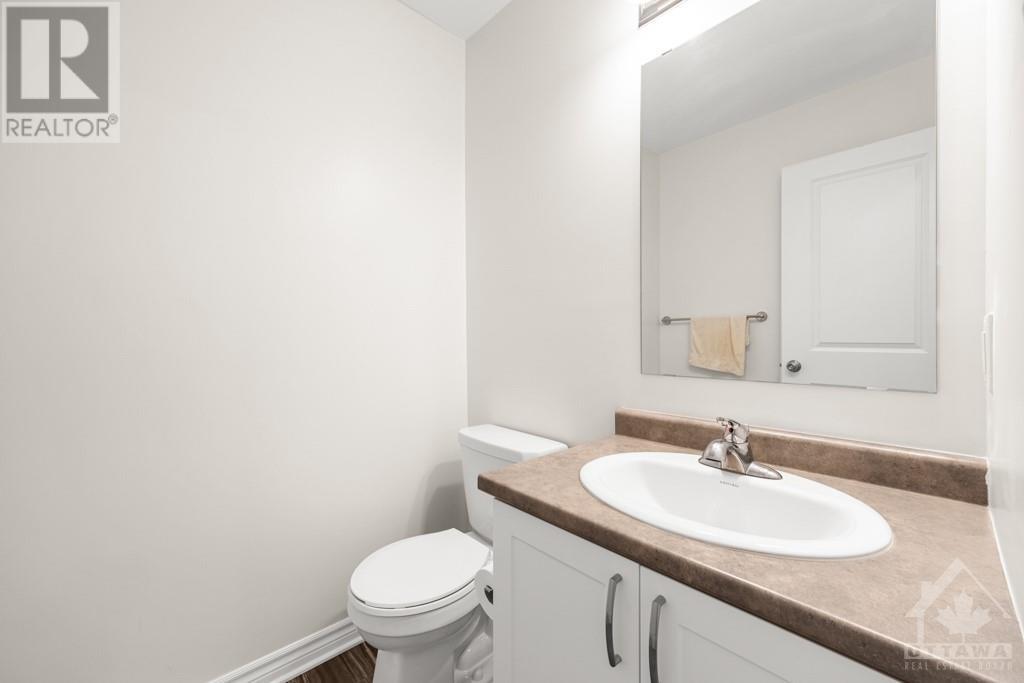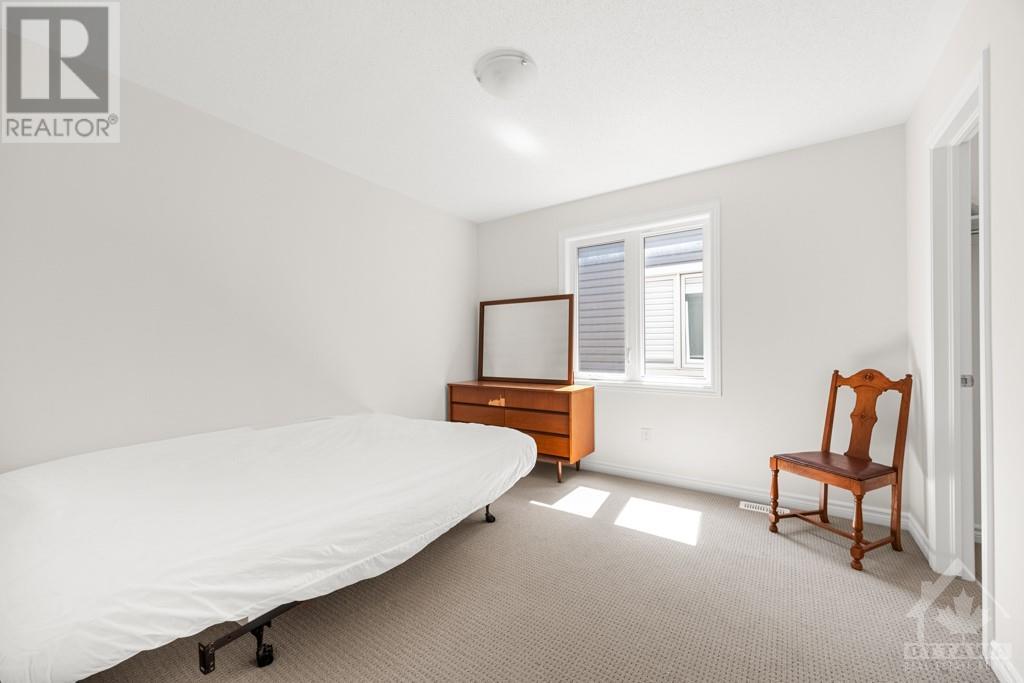69 Defence Street Ottawa, Ontario K2V 0N3
$939,000
Kanata's beauty! 4 bedroom home with loads of upgrades, high ceilings, open foyer, open concept kitchen with tall cupboards and quartz counter tops with lots of cupboards and large eat-in area. Kitchen features a beautiful counter to ceiling backsplash and separate pantry. Large window above the front door providing ample lighting and a great view from the second floor, great living room with double gas fire place, spacious main bedroom with 5 piece En-suite and spacious walk-in closet plus an extra closet for more storage, second bedroom also includes a walk-in closet Second floor laundry room, smooth ceilings on main floor, double car garage, bright lower level with extra large windows providing an abundance of light, rough-in washroom and spacious recreational room ready for you. Walk to schools, parks, shops and all amenities! Immediate possession possible, Call now! (id:37464)
Property Details
| MLS® Number | 1415891 |
| Property Type | Single Family |
| Neigbourhood | Goulburn |
| Amenities Near By | Public Transit, Recreation Nearby, Shopping |
| Community Features | Family Oriented |
| Parking Space Total | 4 |
Building
| Bathroom Total | 3 |
| Bedrooms Above Ground | 4 |
| Bedrooms Total | 4 |
| Appliances | Refrigerator, Dishwasher, Dryer, Stove, Washer |
| Basement Development | Unfinished |
| Basement Type | Full (unfinished) |
| Constructed Date | 2020 |
| Construction Style Attachment | Detached |
| Cooling Type | Central Air Conditioning |
| Exterior Finish | Brick, Siding |
| Flooring Type | Wall-to-wall Carpet, Hardwood, Tile |
| Foundation Type | Poured Concrete |
| Half Bath Total | 1 |
| Heating Fuel | Natural Gas |
| Heating Type | Forced Air |
| Stories Total | 2 |
| Type | House |
| Utility Water | Municipal Water |
Parking
| Attached Garage |
Land
| Acreage | No |
| Land Amenities | Public Transit, Recreation Nearby, Shopping |
| Sewer | Municipal Sewage System |
| Size Depth | 106 Ft ,3 In |
| Size Frontage | 35 Ft ,1 In |
| Size Irregular | 35.1 Ft X 106.27 Ft |
| Size Total Text | 35.1 Ft X 106.27 Ft |
| Zoning Description | Residential |
Rooms
| Level | Type | Length | Width | Dimensions |
|---|---|---|---|---|
| Second Level | Primary Bedroom | 15'10" x 12'0" | ||
| Second Level | Bedroom | 12'8" x 10'0" | ||
| Second Level | Bedroom | 11'8" x 11'0" | ||
| Second Level | Bedroom | 11'6" x 11'4" | ||
| Second Level | 3pc Bathroom | Measurements not available | ||
| Second Level | 5pc Ensuite Bath | Measurements not available | ||
| Main Level | Dining Room | 15'4" x 10'8" | ||
| Main Level | Family Room | 15'4" x 15'0" | ||
| Main Level | Kitchen | 11'0" x 9'10" | ||
| Main Level | 2pc Bathroom | Measurements not available |
https://www.realtor.ca/real-estate/27523905/69-defence-street-ottawa-goulburn



