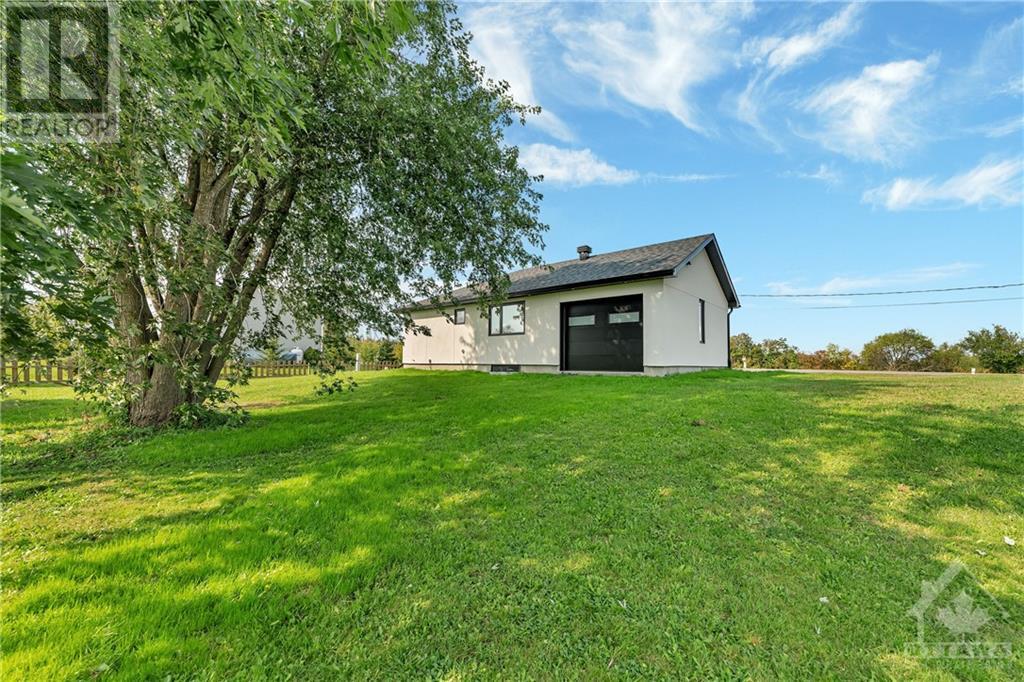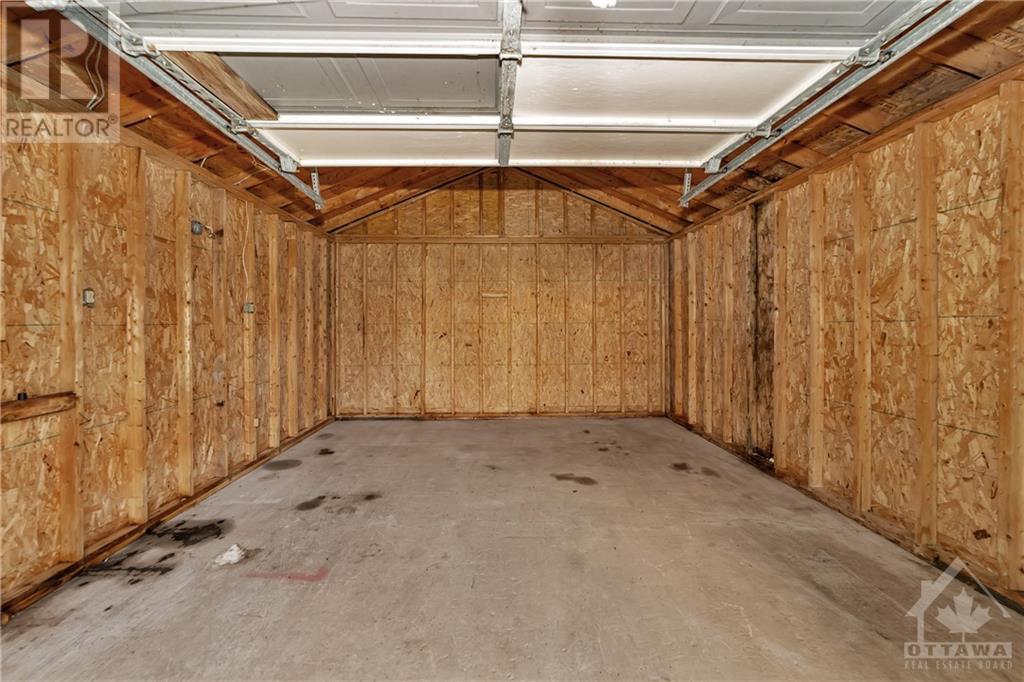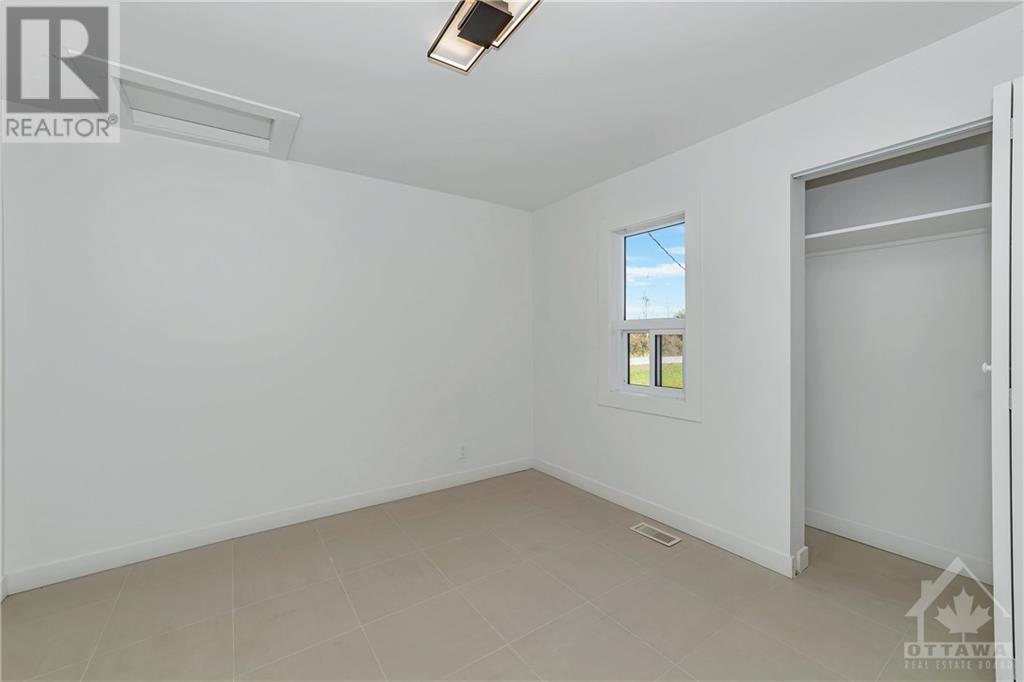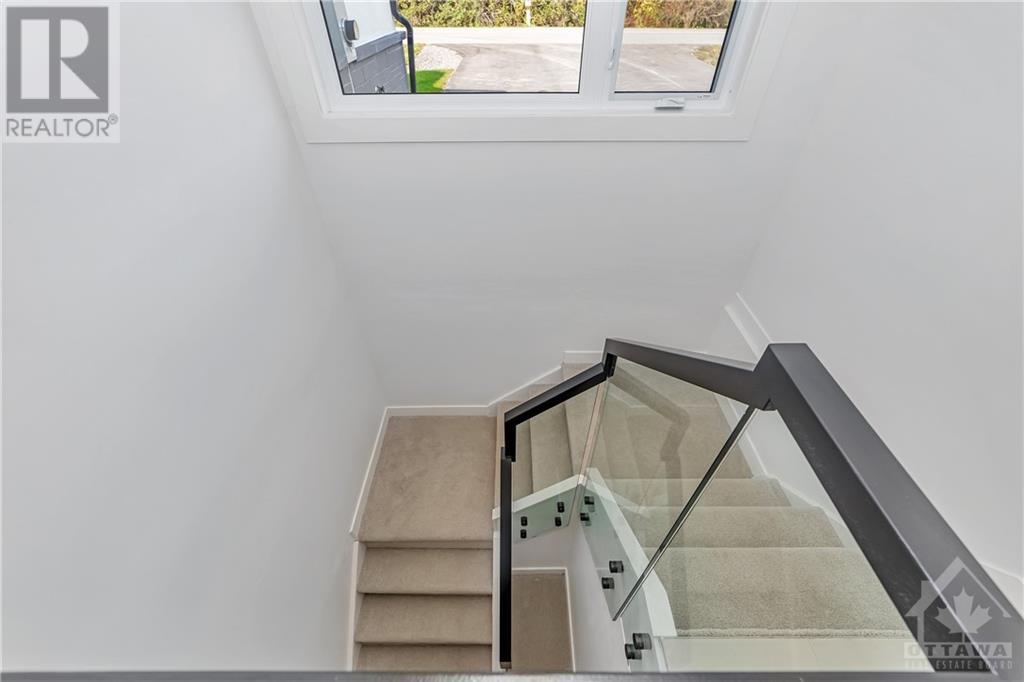12564 Ormond Road Winchester, Ontario K0C 2K0
$549,900
Beautifully built/renovated, stucco & stone bungalow in quiet country neighbourhood. This Stunning beauty features a very large open concept main level with; a gourmet kitchen & quartz tops, premium fixtures, SS appliances & solid wood cabinetry. Great room Living/Dining area is over 300 sq ft. Designer porcelain floors, premium lighting, fixtures and custom showers in both full bathrooms. Three spacious bedrooms including Primary with ensuite bathroom and walk in closet. Attractive deck with glass rail off foyer. Large, detached garage & very private back yard w/ large trees. Home has been almost completely rebuilt from ground up and doubled in size, wrapped with new membrane and weeping tiles as well as extra wall insulation. Premium water treatment and new septic. Spa like bathrooms w/granite tops, Fully finished Lower level area ideal for kids retreat as low ceilings. Attached garage w/front and rear door 22'5" x 12'9". Detached garage 18'6"x16'4" Main floor Laundry. 24Hrs Irrev. (id:37464)
Property Details
| MLS® Number | 1415698 |
| Property Type | Single Family |
| Neigbourhood | Winchester |
| Amenities Near By | Golf Nearby, Recreation Nearby |
| Communication Type | Internet Access |
| Features | Private Setting, Flat Site |
| Parking Space Total | 10 |
| Road Type | Paved Road |
| Structure | Deck |
Building
| Bathroom Total | 2 |
| Bedrooms Above Ground | 3 |
| Bedrooms Total | 3 |
| Appliances | Refrigerator, Dishwasher, Microwave Range Hood Combo, Stove |
| Architectural Style | Bungalow |
| Basement Development | Partially Finished |
| Basement Features | Low |
| Basement Type | Unknown (partially Finished) |
| Constructed Date | 2023 |
| Construction Material | Wood Frame |
| Construction Style Attachment | Detached |
| Cooling Type | Central Air Conditioning |
| Exterior Finish | Stone, Stucco |
| Flooring Type | Wall-to-wall Carpet, Tile |
| Foundation Type | Poured Concrete |
| Heating Fuel | Propane |
| Heating Type | Forced Air |
| Stories Total | 1 |
| Type | House |
| Utility Water | Drilled Well |
Parking
| Attached Garage | |
| Detached Garage | |
| Inside Entry | |
| Surfaced |
Land
| Acreage | No |
| Land Amenities | Golf Nearby, Recreation Nearby |
| Sewer | Septic System |
| Size Depth | 160 Ft |
| Size Frontage | 145 Ft |
| Size Irregular | 0.53 |
| Size Total | 0.53 Ac |
| Size Total Text | 0.53 Ac |
| Zoning Description | Residential |
Rooms
| Level | Type | Length | Width | Dimensions |
|---|---|---|---|---|
| Lower Level | Recreation Room | 12'6" x 8'0" | ||
| Lower Level | Storage | Measurements not available | ||
| Lower Level | Utility Room | Measurements not available | ||
| Main Level | Foyer | 7'7" x 6'1" | ||
| Main Level | Living Room/dining Room | 21'5" x 14'5" | ||
| Main Level | Kitchen | 11'0" x 9'4" | ||
| Main Level | Primary Bedroom | 13'8" x 12'3" | ||
| Main Level | 3pc Ensuite Bath | 7'11" x 5'6" | ||
| Main Level | Other | 5'3" x 4'2" | ||
| Main Level | Bedroom | 11'7" x 10'0" | ||
| Main Level | Bedroom | 11'6" x 10'6" | ||
| Main Level | 4pc Bathroom | 7'3" x 5'3" | ||
| Main Level | Laundry Room | Measurements not available |
https://www.realtor.ca/real-estate/27525515/12564-ormond-road-winchester-winchester


































