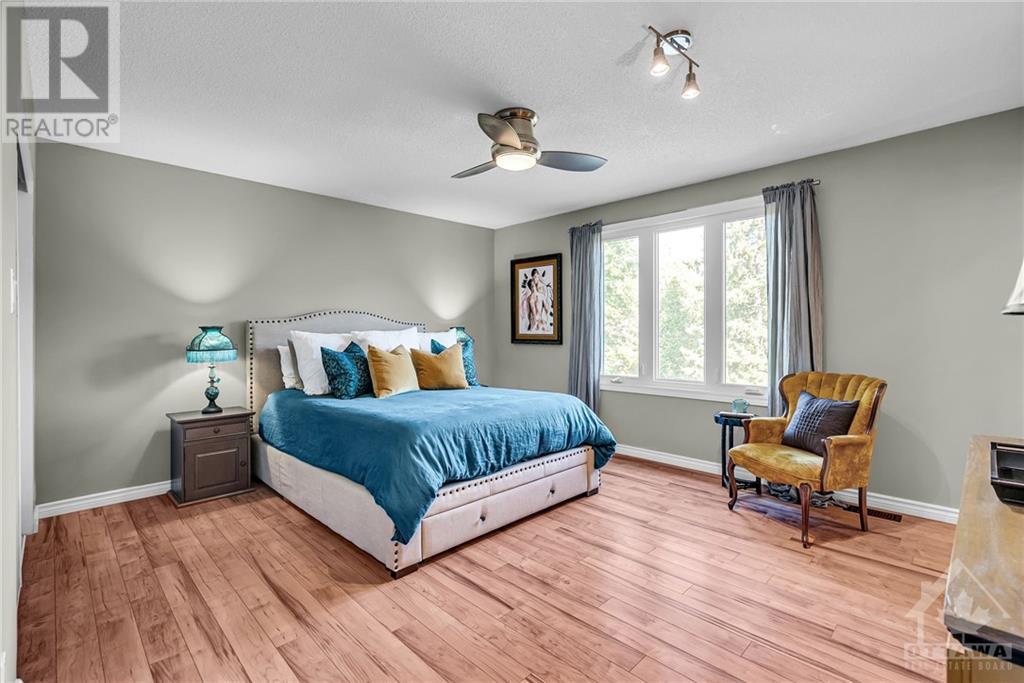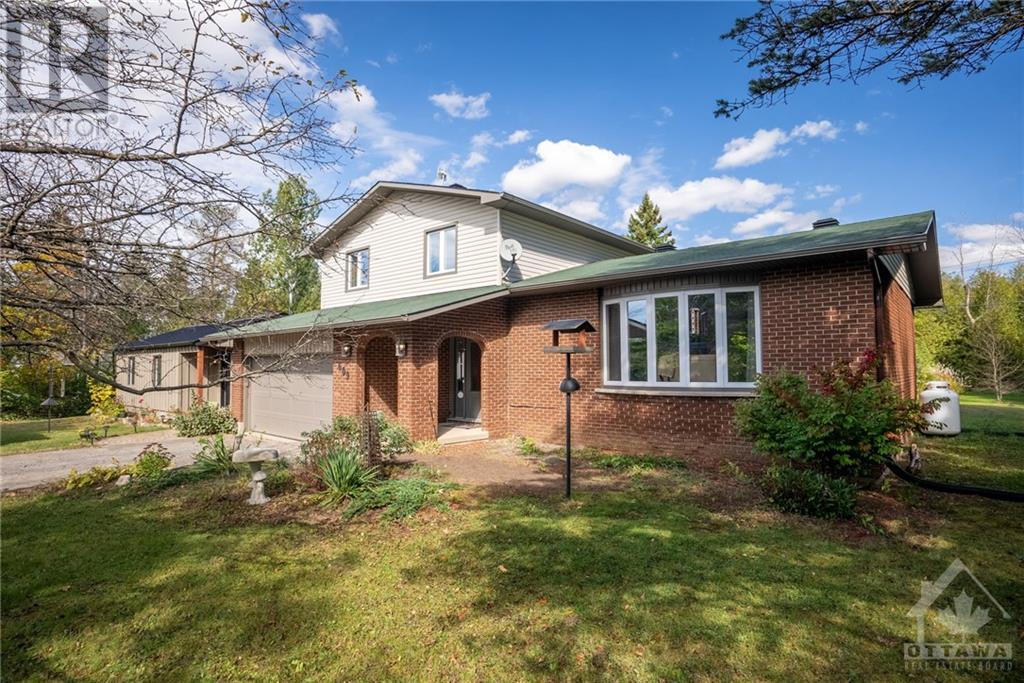609 County 44 Road North Grenville (803 - North Grenville Twp (Kemptville South)), Ontario K0G 1J0
$824,900
Flooring: Tile, Tastefully updated split level home on the edge of Kemptville with direct access to #416. Traditional looking from the road..enter the large foyer & WOW!Formal living space opens to dining area & kitchen w/centre island showcasing tasteful upgrades all w/a great view of yard! Hdwd floors adorn this level blending the space with right amount of separation! Family room a few steps down from kitchen w/garden doors to screened porch & backyard. The 2nd level w/new flooring has a large primary bdrm & 3pc. ensuite, 2 generous secondary bedrooms that share an updated 4pc. bth. Lower level updated w/large family room & 4th bdrm - perfect teenage retreat! Laundry as well as ample storage finish this level. A 12'x30' workshop was installed; insulated, w/electrical & heat pump for heat/cooling added - perfectly situated to add privacy & a covered deck to the backyard pool oasis! With 1+ acre, a firepit and still ample yard & treed area at the back of the property it is Rural living at its best!, Flooring: Hardwood, Flooring: Laminate (id:37464)
Property Details
| MLS® Number | X9521682 |
| Property Type | Single Family |
| Neigbourhood | Kemtpville |
| Community Name | 803 - North Grenville Twp (Kemptville South) |
| Amenities Near By | Park |
| Community Features | School Bus |
| Features | Wooded Area |
| Parking Space Total | 6 |
| Pool Type | Inground Pool |
| Structure | Deck |
Building
| Bathroom Total | 3 |
| Bedrooms Above Ground | 3 |
| Bedrooms Below Ground | 1 |
| Bedrooms Total | 4 |
| Amenities | Fireplace(s) |
| Appliances | Water Heater, Water Treatment, Dishwasher, Dryer, Hood Fan, Refrigerator, Washer, Wine Fridge |
| Basement Development | Partially Finished |
| Basement Type | Full (partially Finished) |
| Construction Style Attachment | Detached |
| Construction Style Split Level | Sidesplit |
| Cooling Type | Central Air Conditioning |
| Exterior Finish | Brick |
| Foundation Type | Block |
| Heating Fuel | Propane |
| Heating Type | Forced Air |
| Type | House |
Parking
| Attached Garage | |
| Inside Entry |
Land
| Acreage | No |
| Land Amenities | Park |
| Sewer | Septic System |
| Size Depth | 373 Ft ,9 In |
| Size Frontage | 151 Ft ,2 In |
| Size Irregular | 151.23 X 373.75 Ft ; 0 |
| Size Total Text | 151.23 X 373.75 Ft ; 0|1/2 - 1.99 Acres |
| Zoning Description | Rural |
Rooms
| Level | Type | Length | Width | Dimensions |
|---|---|---|---|---|
| Second Level | Bedroom | 4.14 m | 2.87 m | 4.14 m x 2.87 m |
| Second Level | Bathroom | 2.92 m | 2.28 m | 2.92 m x 2.28 m |
| Second Level | Primary Bedroom | 4.69 m | 3.96 m | 4.69 m x 3.96 m |
| Second Level | Bathroom | 2.87 m | 1.52 m | 2.87 m x 1.52 m |
| Second Level | Bedroom | 3.47 m | 3.12 m | 3.47 m x 3.12 m |
| Lower Level | Family Room | 5.96 m | 4.97 m | 5.96 m x 4.97 m |
| Lower Level | Bedroom | 5.08 m | 2.38 m | 5.08 m x 2.38 m |
| Lower Level | Laundry Room | 2.43 m | 2.51 m | 2.43 m x 2.51 m |
| Lower Level | Other | 7.82 m | 3.91 m | 7.82 m x 3.91 m |
| Main Level | Foyer | 2.56 m | 2.13 m | 2.56 m x 2.13 m |
| Main Level | Living Room | 5.99 m | 3.88 m | 5.99 m x 3.88 m |
| Main Level | Dining Room | 3.91 m | 2.99 m | 3.91 m x 2.99 m |
| Main Level | Kitchen | 4.03 m | 3.91 m | 4.03 m x 3.91 m |
| Main Level | Bathroom | 1.72 m | 1.34 m | 1.72 m x 1.34 m |
| Main Level | Family Room | 5.41 m | 4.19 m | 5.41 m x 4.19 m |
| Other | Sunroom | 4.47 m | 3.47 m | 4.47 m x 3.47 m |
| Other | Workshop | 9.14 m | 3.65 m | 9.14 m x 3.65 m |


































