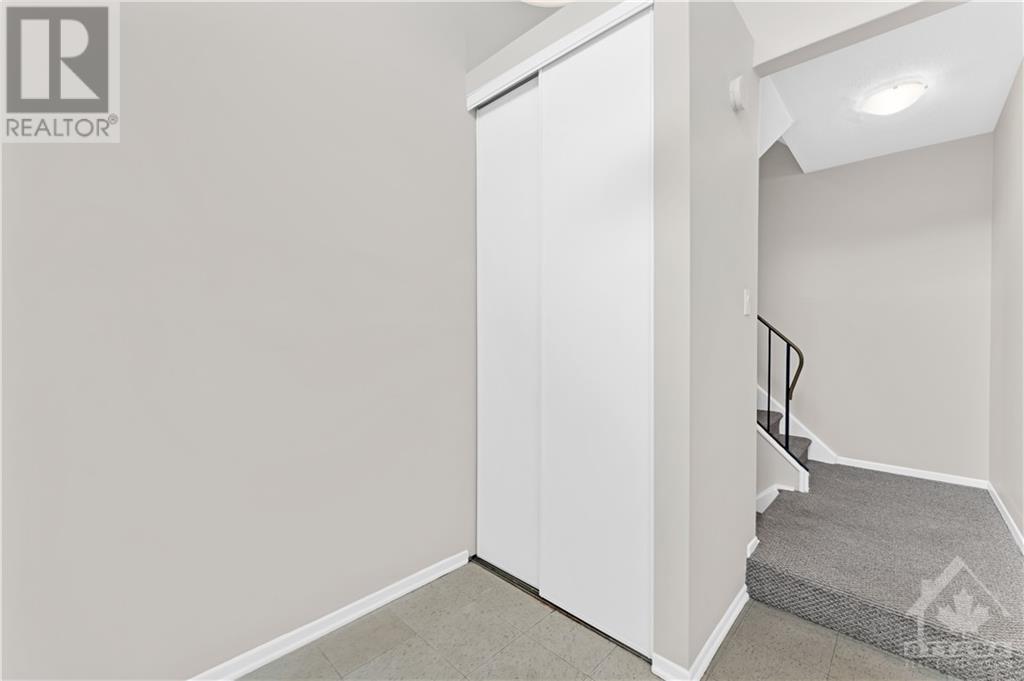2063 Ena Lane Ottawa, Ontario K1B 4P3
$479,900Maintenance, Property Management, Caretaker, Other, See Remarks
$525.19 Monthly
Maintenance, Property Management, Caretaker, Other, See Remarks
$525.19 MonthlyWelcome to this spacious and sun-filled 5-BED 2-bath Condo Townhome nestled in a private community, with NO REAR NEIGHBOURS, facing a park and close to all your essentials. With four versatile levels, this home is perfect for modern living starting at the main level where you’ll find a flexible space that can serve as a bedroom or recreational area, a full bath and access to the fenced backyard. Head up to the inviting living/dining area, complete with a covered balcony—perfect for enjoying fresh air and relaxation. The Kitchen is filled with natural light and comes equipped with lots of counter and storage space. The 3rd level brings you 4 generous bedrooms and a full bath. Need extra room? The lower level offers ample storage to meet all of your needs. You’ll love the nearby amenities, including shopping, restaurants, schools, Pineview Golf and Blair transit is just around the corner, making the commute around the city a breeze. Don't miss this opportunity to make this home yours. (id:37464)
Property Details
| MLS® Number | 1413262 |
| Property Type | Single Family |
| Neigbourhood | Ridgebrook Estates |
| Amenities Near By | Public Transit, Shopping |
| Community Features | Family Oriented, School Bus, Pets Allowed |
| Features | Park Setting, Balcony |
| Parking Space Total | 2 |
| Structure | Clubhouse |
Building
| Bathroom Total | 2 |
| Bedrooms Above Ground | 5 |
| Bedrooms Total | 5 |
| Amenities | Laundry - In Suite |
| Appliances | Refrigerator, Dryer, Stove, Washer |
| Basement Development | Unfinished |
| Basement Type | Full (unfinished) |
| Constructed Date | 1977 |
| Cooling Type | None |
| Exterior Finish | Brick, Siding |
| Flooring Type | Wall-to-wall Carpet, Mixed Flooring, Laminate, Tile |
| Foundation Type | Poured Concrete |
| Heating Fuel | Electric |
| Heating Type | Baseboard Heaters |
| Stories Total | 3 |
| Type | Row / Townhouse |
| Utility Water | Municipal Water |
Parking
| Attached Garage |
Land
| Acreage | No |
| Fence Type | Fenced Yard |
| Land Amenities | Public Transit, Shopping |
| Sewer | Municipal Sewage System |
| Zoning Description | Residential |
Rooms
| Level | Type | Length | Width | Dimensions |
|---|---|---|---|---|
| Second Level | Kitchen | 13'8" x 11'1" | ||
| Second Level | Dining Room | 12'0" x 9'11" | ||
| Second Level | Living Room | 15'11" x 11'0" | ||
| Third Level | Primary Bedroom | 13'10" x 11'0" | ||
| Third Level | Bedroom | 12'0" x 9'10" | ||
| Third Level | Bedroom | 11'2" x 8'10" | ||
| Third Level | Bedroom | 10'4" x 9'11" | ||
| Third Level | 4pc Bathroom | 7'5" x 4'11" | ||
| Lower Level | Storage | 15'6" x 10'0" | ||
| Main Level | Foyer | 6'11" x 8'5" | ||
| Main Level | 3pc Bathroom | 5'10" x 4'5" | ||
| Main Level | Bedroom | 16'0" x 10'0" |
https://www.realtor.ca/real-estate/27530061/2063-ena-lane-ottawa-ridgebrook-estates
































