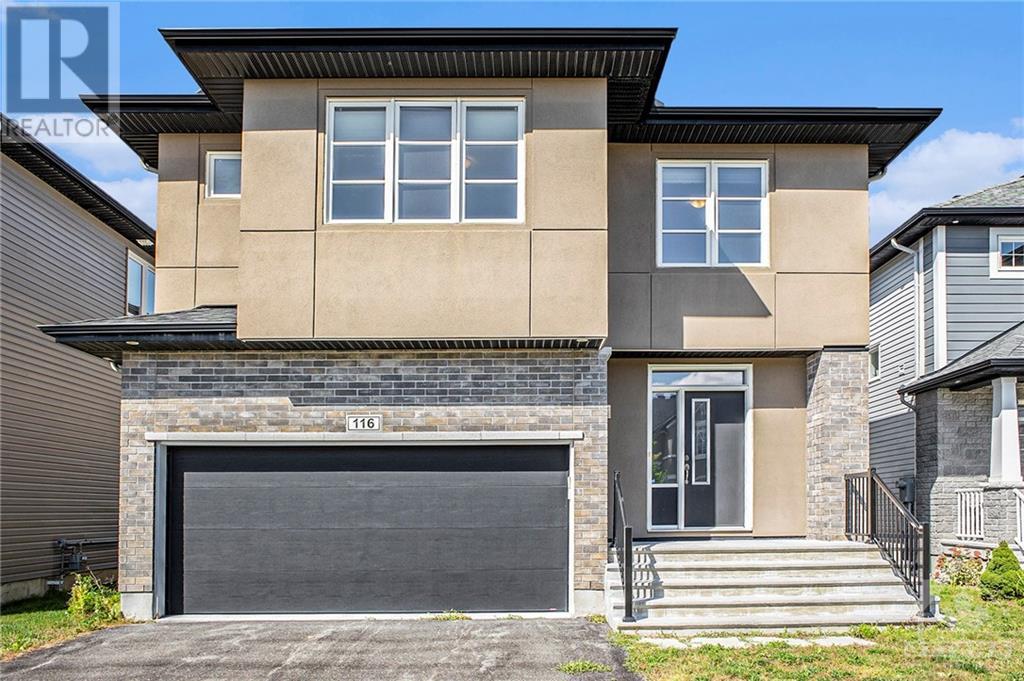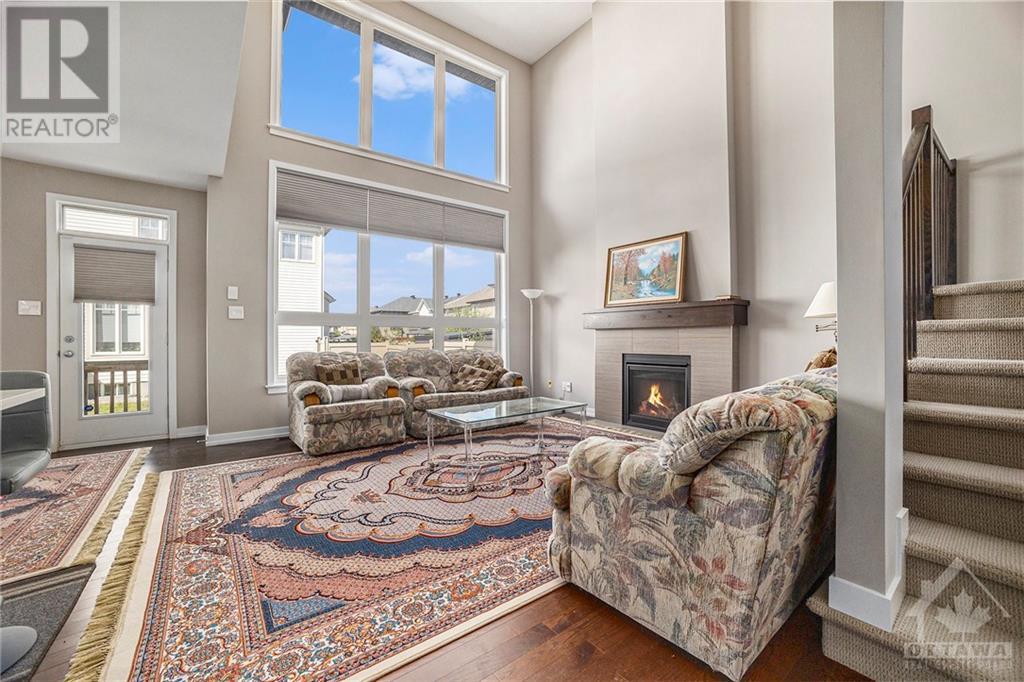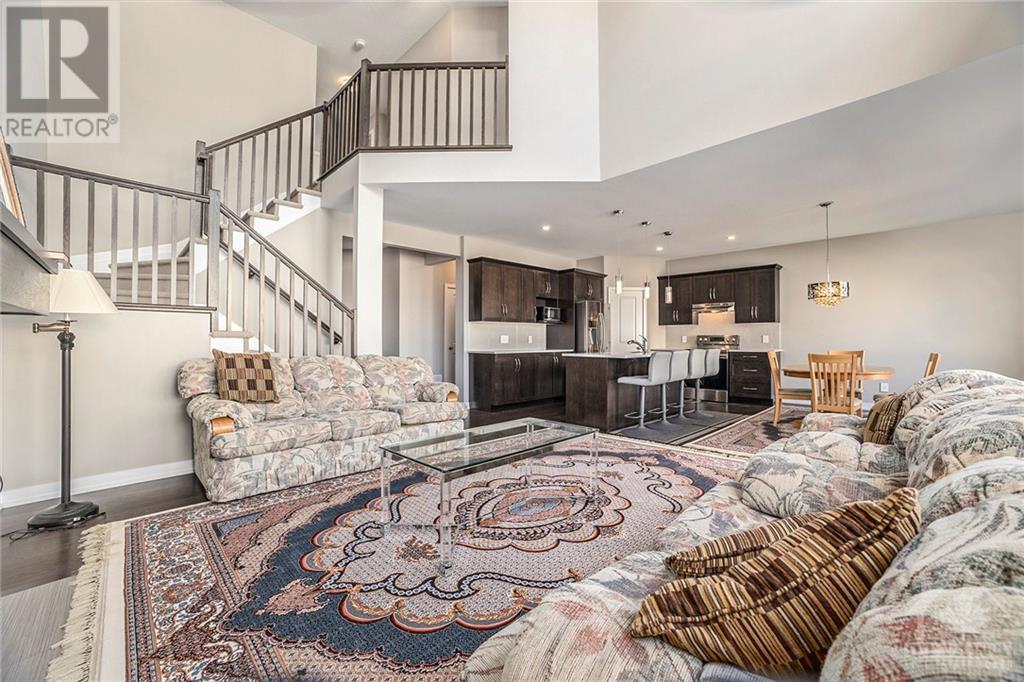116 Danzig Terrace Ottawa, Ontario K2V 0C4
$950,000
Welcome to 116 Danzig Terrace. A single-family home situated in the Blackstone community of Kanata. The main floor boasts a spacious foyer, powder room, inside garage door entry, and flex room. Features include hardwood flooring, upscale open concept living, dining and great rooms with a gas fireplace. The spacious kitchen consists of an upgraded & modified builder layout, a large kitchen island, quartz countertops, backsplash, extended cabinetry overlooking the great room. The upper level invites you to a primary bedroom with large walk-in closet, 4-piece ensuite bath. Commodious secondary bedrooms, convenient laundry room, and a main bathroom ideal for a growing family. Located within minutes from top-rated schools, parks, shopping, transit, steps away from Rouncey Park, walking trails, and recreational ponds. (id:37464)
Property Details
| MLS® Number | 1415276 |
| Property Type | Single Family |
| Neigbourhood | Blackstone Community |
| Amenities Near By | Public Transit, Recreation Nearby, Shopping |
| Community Features | School Bus |
| Features | Park Setting, Automatic Garage Door Opener |
| Parking Space Total | 6 |
| Structure | Tennis Court |
Building
| Bathroom Total | 3 |
| Bedrooms Above Ground | 4 |
| Bedrooms Total | 4 |
| Appliances | Refrigerator, Dishwasher, Dryer, Hood Fan, Microwave Range Hood Combo, Stove, Washer, Blinds |
| Basement Development | Unfinished |
| Basement Type | Full (unfinished) |
| Constructed Date | 2017 |
| Construction Style Attachment | Detached |
| Cooling Type | Central Air Conditioning, Air Exchanger |
| Exterior Finish | Brick, Stucco, Concrete |
| Flooring Type | Wall-to-wall Carpet, Hardwood, Tile |
| Foundation Type | Poured Concrete |
| Half Bath Total | 1 |
| Heating Fuel | Natural Gas |
| Heating Type | Forced Air |
| Stories Total | 2 |
| Type | House |
| Utility Water | Municipal Water |
Parking
| Attached Garage |
Land
| Acreage | No |
| Land Amenities | Public Transit, Recreation Nearby, Shopping |
| Sewer | Municipal Sewage System |
| Size Depth | 102 Ft ,8 In |
| Size Frontage | 39 Ft ,4 In |
| Size Irregular | 39.37 Ft X 102.66 Ft |
| Size Total Text | 39.37 Ft X 102.66 Ft |
| Zoning Description | R1z[1863] |
Rooms
| Level | Type | Length | Width | Dimensions |
|---|---|---|---|---|
| Second Level | Laundry Room | 8'8" x 6'3" | ||
| Second Level | Primary Bedroom | 15'6" x 15'0" | ||
| Second Level | Bedroom | 12'4" x 10'0" | ||
| Second Level | Bedroom | 10'5" x 12'9" | ||
| Second Level | Bedroom | 9'9" x 10'3" | ||
| Main Level | Living Room | 15'5" x 28'0" | ||
| Main Level | Dining Room | 12'8" x 9'3" | ||
| Main Level | Kitchen | 20'0" x 14'0" | ||
| Main Level | Office | 9'6" x 9'2" |
https://www.realtor.ca/real-estate/27530678/116-danzig-terrace-ottawa-blackstone-community






























