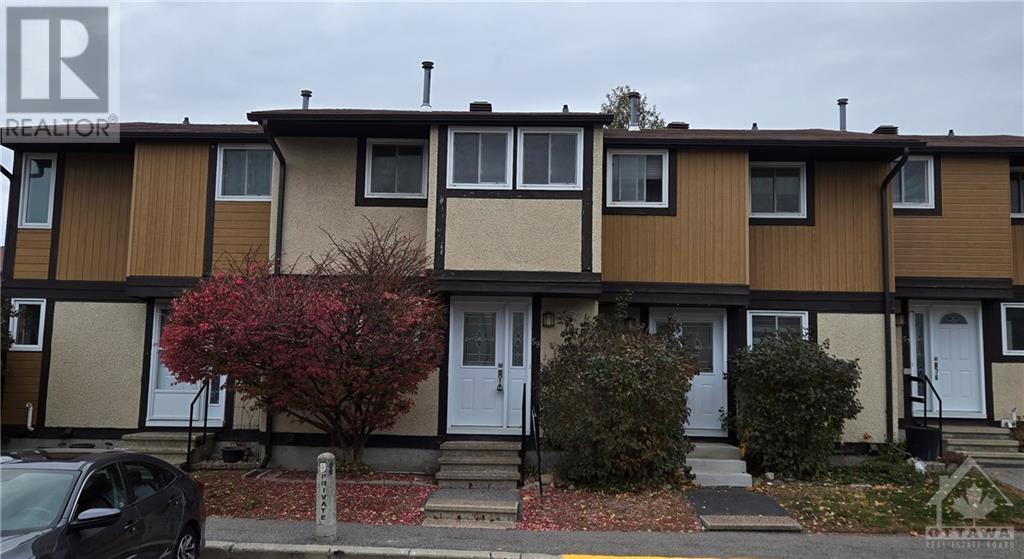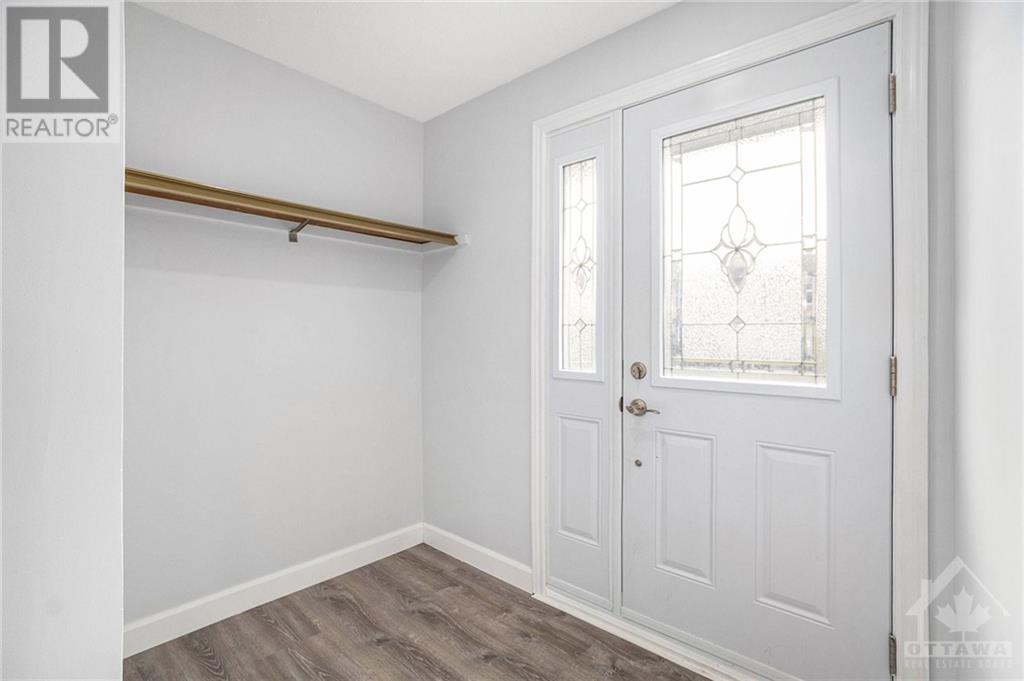3344 Uplands Drive Unit#59 Ottawa, Ontario K1V 9R9
$419,999Maintenance, Landscaping, Water, Other, See Remarks
$476.35 Monthly
Maintenance, Landscaping, Water, Other, See Remarks
$476.35 MonthlyWelcome home to this beautiful newly renovated 3-bed, 2-bath row unit condo in the incredibly convenient area off Hunt Club. This absolute gem boasts impressive features, including beautiful flooring and stylish ceramic tile at the entrance, kitchen, and bathrooms. The main level features a powder room and kitchen with generous cabinet space. Assigned parking with lots of visitor parking available.The spacious and bright open concept living/dining area is perfect for entertaining, with a large front window providing ample natural light. The second level features an incredibly large primary bedroom with plenty of closet space, along with two spacious secondary bedrooms, each with their own large closet space. The lower level offers storage space, the landry and a rec room. This well-managed condo is close to parks, public schools, shopping, and transit, including the O-train. AC (2024),Refrigerator(2024), Dishwasher(2024),Kitchen and Bathroom newly renovated(2024) (id:37464)
Property Details
| MLS® Number | 1416100 |
| Property Type | Single Family |
| Neigbourhood | Hunt Club |
| Community Features | Pets Allowed With Restrictions |
| Parking Space Total | 1 |
Building
| Bathroom Total | 2 |
| Bedrooms Above Ground | 3 |
| Bedrooms Total | 3 |
| Amenities | Laundry - In Suite |
| Appliances | Refrigerator, Dishwasher, Dryer, Stove, Washer |
| Basement Development | Finished |
| Basement Type | Full (finished) |
| Constructed Date | 1978 |
| Construction Material | Poured Concrete |
| Cooling Type | Central Air Conditioning |
| Exterior Finish | Brick |
| Flooring Type | Laminate |
| Foundation Type | Poured Concrete |
| Half Bath Total | 1 |
| Heating Fuel | Natural Gas |
| Heating Type | Forced Air |
| Stories Total | 2 |
| Type | Row / Townhouse |
| Utility Water | Municipal Water |
Parking
| Surfaced |
Land
| Acreage | No |
| Sewer | Municipal Sewage System |
| Zoning Description | R3a |
Rooms
| Level | Type | Length | Width | Dimensions |
|---|---|---|---|---|
| Second Level | Primary Bedroom | 13'7" x 13'4" | ||
| Second Level | Bedroom | 8'1" x 10'0" | ||
| Second Level | Bedroom | 7'8" x 10'7" | ||
| Basement | Recreation Room | 16'1" x 13'9" | ||
| Main Level | Living Room | 16'0" x 10'9" | ||
| Main Level | Dining Room | 9'2" x 9'3" | ||
| Main Level | Foyer | 7'3" x 10'5" | ||
| Main Level | Kitchen | 8'5" x 12'7" |
https://www.realtor.ca/real-estate/27535384/3344-uplands-drive-unit59-ottawa-hunt-club



























