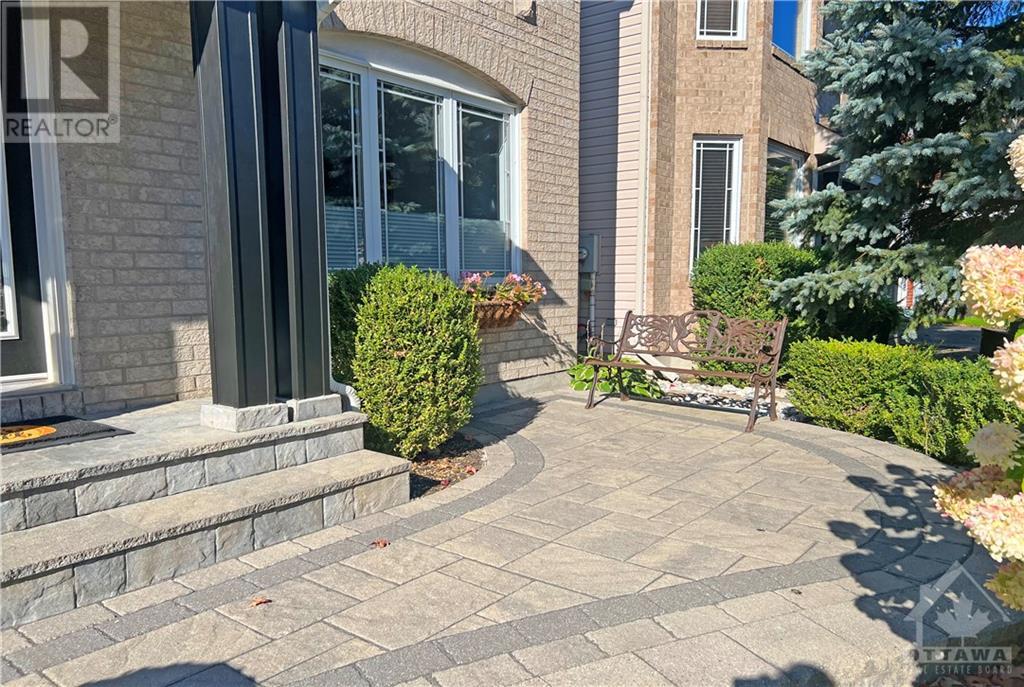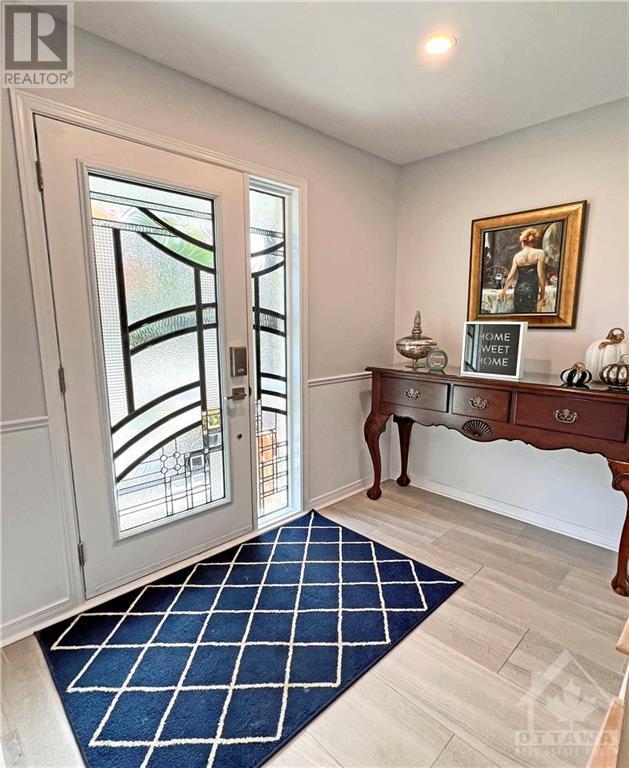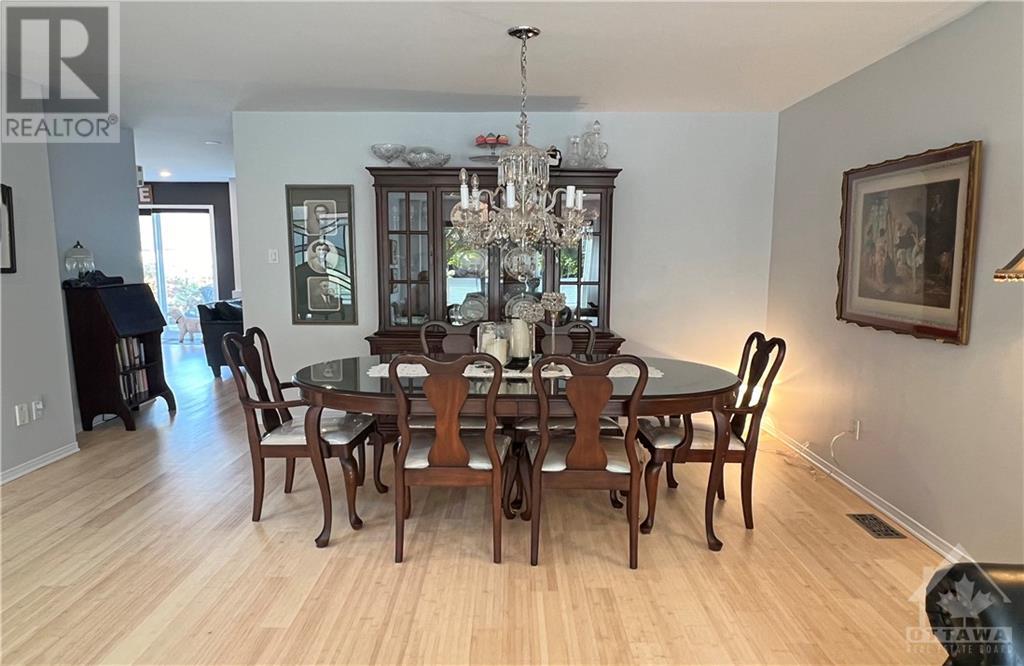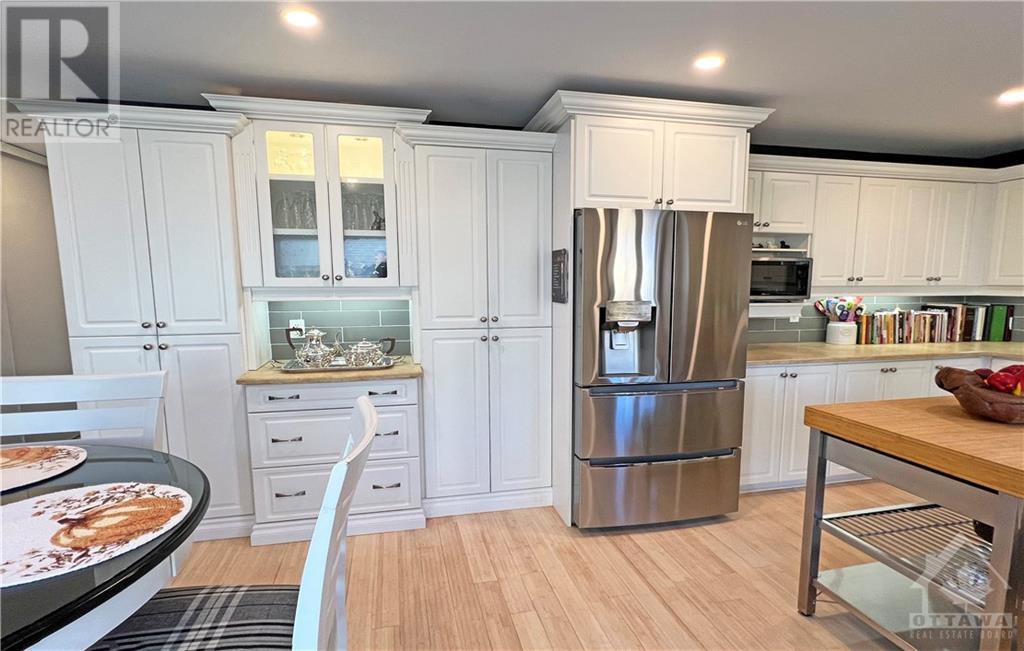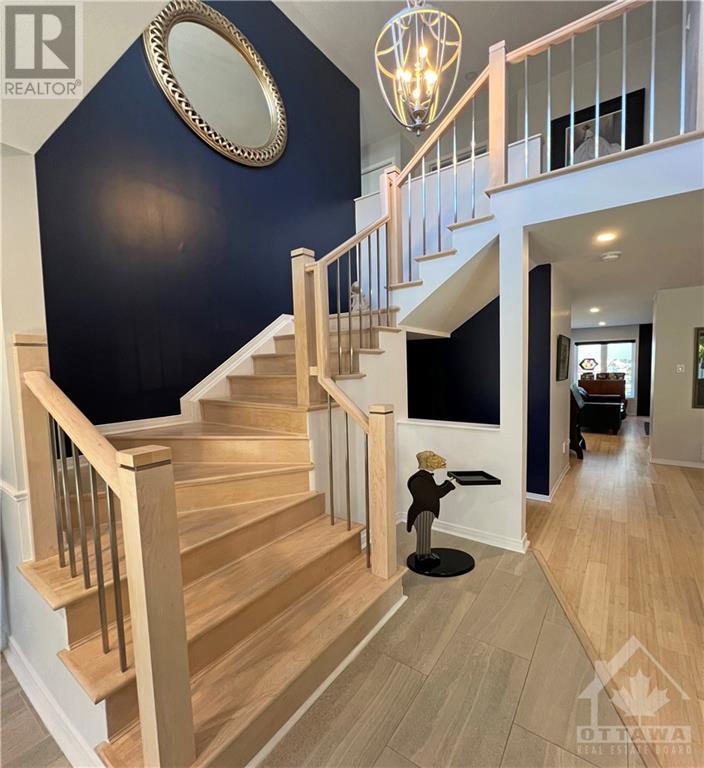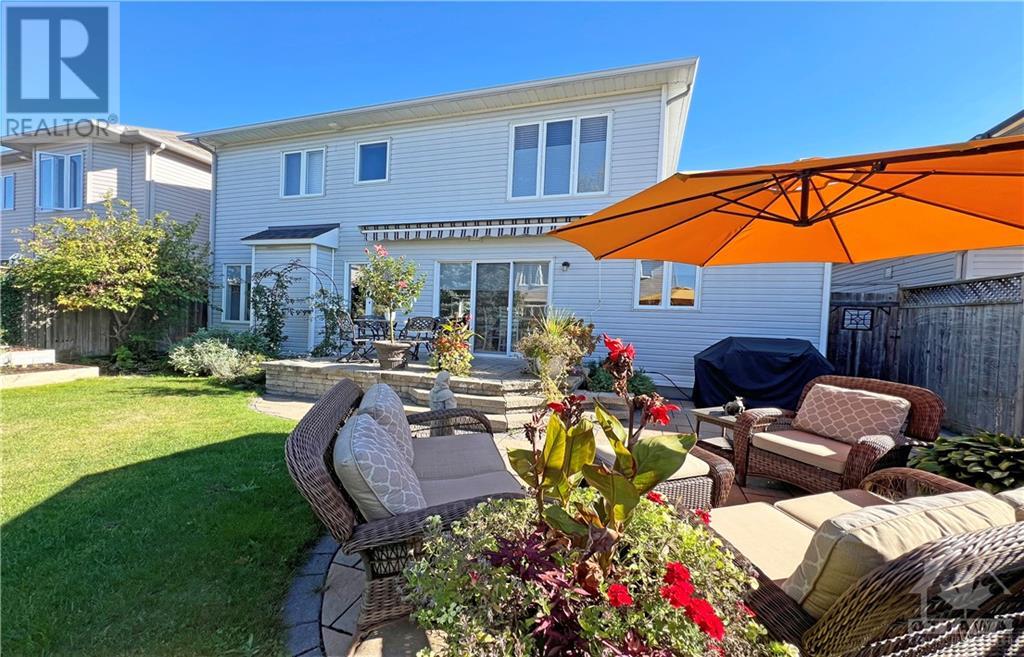2210 Clermont Crescent Orleans, Ontario K4A 4W5
$899,900
This listing showcases a stunning move-in-ready 4 bedroom home situated on a quiet crescent in Orleans, close to parks, trails, sports centre, shopping, making it an ideal location. Key features include an interlock sitting area at the front, a gourmet chef kitchen with upgraded appliances, eat-in area that opens to a spacious family rm with gas fireplace, formal living/diningrm for entertaining. The back yard is fully landscaped with interlock patio/sitting area, perennials and a blue fir tree for added privacy. 2nd Level offers a cozy master bedroom with newly updated ensuite w/heated floors, along with three additional spacious bedrooms and the convenience of a second-floor laundry area. The fully finished lower level is ideal for a home theatre/game rm with cork flooring. Recent Updates: Freshly painted with stylish accent walls, refinished hardwd floors, flattened ceilings, pot lights throughout, high end appliances, new back splash in kitchen, new blinds on main floor. (id:37464)
Open House
This property has open houses!
2:00 pm
Ends at:4:00 pm
This listing showcases a stunning move-in-ready 4 bedroom home situated on a quiet crescent in Orleans close to parks trails sports centre shopping making it an ideal location. Key features include an
Property Details
| MLS® Number | 1416173 |
| Property Type | Single Family |
| Neigbourhood | Avalon East |
| Amenities Near By | Public Transit, Recreation Nearby, Shopping |
| Community Features | Family Oriented |
| Features | Automatic Garage Door Opener |
| Parking Space Total | 4 |
| Structure | Patio(s) |
Building
| Bathroom Total | 3 |
| Bedrooms Above Ground | 4 |
| Bedrooms Total | 4 |
| Appliances | Refrigerator, Dishwasher, Dryer, Hood Fan, Stove, Washer, Alarm System, Blinds |
| Basement Development | Finished |
| Basement Type | Full (finished) |
| Constructed Date | 2004 |
| Construction Style Attachment | Detached |
| Cooling Type | Central Air Conditioning |
| Exterior Finish | Brick, Vinyl |
| Fireplace Present | Yes |
| Fireplace Total | 1 |
| Flooring Type | Hardwood, Tile |
| Foundation Type | Poured Concrete |
| Half Bath Total | 1 |
| Heating Fuel | Natural Gas |
| Heating Type | Forced Air |
| Stories Total | 2 |
| Type | House |
| Utility Water | Municipal Water |
Parking
| Attached Garage |
Land
| Acreage | No |
| Fence Type | Fenced Yard |
| Land Amenities | Public Transit, Recreation Nearby, Shopping |
| Landscape Features | Landscaped |
| Sewer | Municipal Sewage System |
| Size Depth | 90 Ft ,1 In |
| Size Frontage | 45 Ft ,7 In |
| Size Irregular | 45.55 Ft X 90.11 Ft |
| Size Total Text | 45.55 Ft X 90.11 Ft |
| Zoning Description | Residential |
Rooms
| Level | Type | Length | Width | Dimensions |
|---|---|---|---|---|
| Second Level | Primary Bedroom | 15'1" x 13'11" | ||
| Second Level | 4pc Ensuite Bath | 8'3" x 7'11" | ||
| Second Level | Bedroom | 12'1" x 10'3" | ||
| Second Level | Bedroom | 11'4" x 10'0" | ||
| Second Level | Bedroom | 13'2" x 11'0" | ||
| Second Level | 4pc Bathroom | 7'2" x 6'7" | ||
| Second Level | Laundry Room | Measurements not available | ||
| Lower Level | Recreation Room | 31'5" x 19'5" | ||
| Lower Level | Workshop | Measurements not available | ||
| Lower Level | Storage | Measurements not available | ||
| Main Level | Living Room/dining Room | 22'4" x 11'9" | ||
| Main Level | Family Room/fireplace | 16'5" x 14'10" | ||
| Main Level | Kitchen | 12'0" x 11'10" | ||
| Main Level | Eating Area | 12'0" x 9'3" | ||
| Main Level | 2pc Bathroom | 5'11" x 4'6" | ||
| Main Level | Foyer | 8'10" x 5'6" |
https://www.realtor.ca/real-estate/27535512/2210-clermont-crescent-orleans-avalon-east



