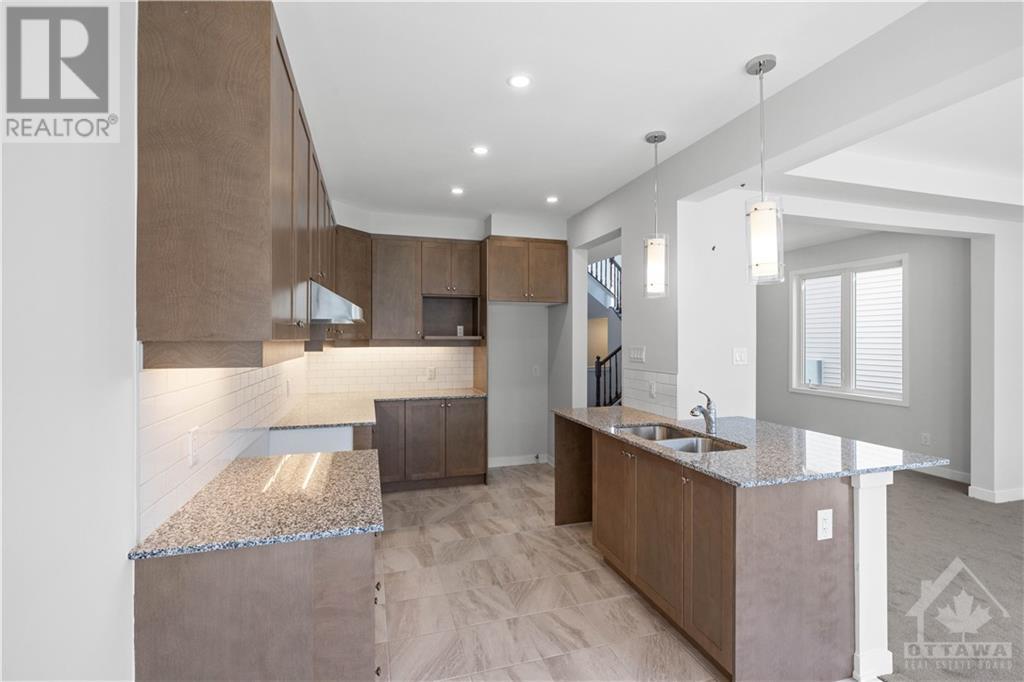273 Billrian Crescent Ottawa, Ontario K2H 6X2
$2,800 Monthly
Seeking tenants for a gorgeous Mattamy Oak End unit townhome. This impressive home located near the Tanger outlets and Canadian Tire center is an excellent opportunity to live in a home that you'll be in love with from start to finish. Upgrades galore and no expense spared, the kitchen will wow you with high end appliances and gas range. The living room will be the perfect gathering place for friends and family to socialize or unwind after a long day. The open concept main floor will leave you feeling included in every aspect of family life without being stored away in an isolated kitchen space, simply look over the large center island and enjoy the show. Set up your home gym or fourth in the finished basement with full bath and large windows, but also don't forget the essential 2nd floor laundry. This home really does have it all. Semi-furnished option available. Reach out now for a tour. (id:37464)
Property Details
| MLS® Number | 1415594 |
| Property Type | Single Family |
| Neigbourhood | stittsville north |
| Parking Space Total | 2 |
Building
| Bathroom Total | 3 |
| Bedrooms Above Ground | 3 |
| Bedrooms Below Ground | 1 |
| Bedrooms Total | 4 |
| Amenities | Laundry - In Suite |
| Appliances | Refrigerator, Dishwasher, Dryer, Hood Fan, Stove, Washer |
| Basement Development | Finished |
| Basement Type | Full (finished) |
| Constructed Date | 2023 |
| Cooling Type | Central Air Conditioning |
| Exterior Finish | Brick, Siding |
| Flooring Type | Wall-to-wall Carpet, Tile |
| Half Bath Total | 3 |
| Heating Fuel | Natural Gas |
| Heating Type | Forced Air |
| Stories Total | 2 |
| Type | Row / Townhouse |
| Utility Water | Municipal Water |
Parking
| Attached Garage |
Land
| Acreage | No |
| Sewer | Municipal Sewage System |
| Size Irregular | * Ft X * Ft |
| Size Total Text | * Ft X * Ft |
| Zoning Description | Residential |
Rooms
| Level | Type | Length | Width | Dimensions |
|---|---|---|---|---|
| Second Level | Primary Bedroom | 14'9" x 13'9" | ||
| Second Level | Bedroom | 9'8" x 16'4" | ||
| Second Level | Bedroom | 10'10" x 12'9" | ||
| Second Level | 4pc Bathroom | Measurements not available | ||
| Second Level | 4pc Ensuite Bath | Measurements not available | ||
| Second Level | Laundry Room | Measurements not available | ||
| Basement | 4pc Bathroom | Measurements not available | ||
| Basement | Bedroom | 10'0" x 14'0" | ||
| Main Level | 2pc Bathroom | Measurements not available | ||
| Main Level | Kitchen | 8'6" x 12'0" | ||
| Main Level | Living Room | 11'10" x 14'3" | ||
| Main Level | Dining Room | 10'10" x 10'3" | ||
| Main Level | Eating Area | 8'6" x 10'3" |
https://www.realtor.ca/real-estate/27536518/273-billrian-crescent-ottawa-stittsville-north





























