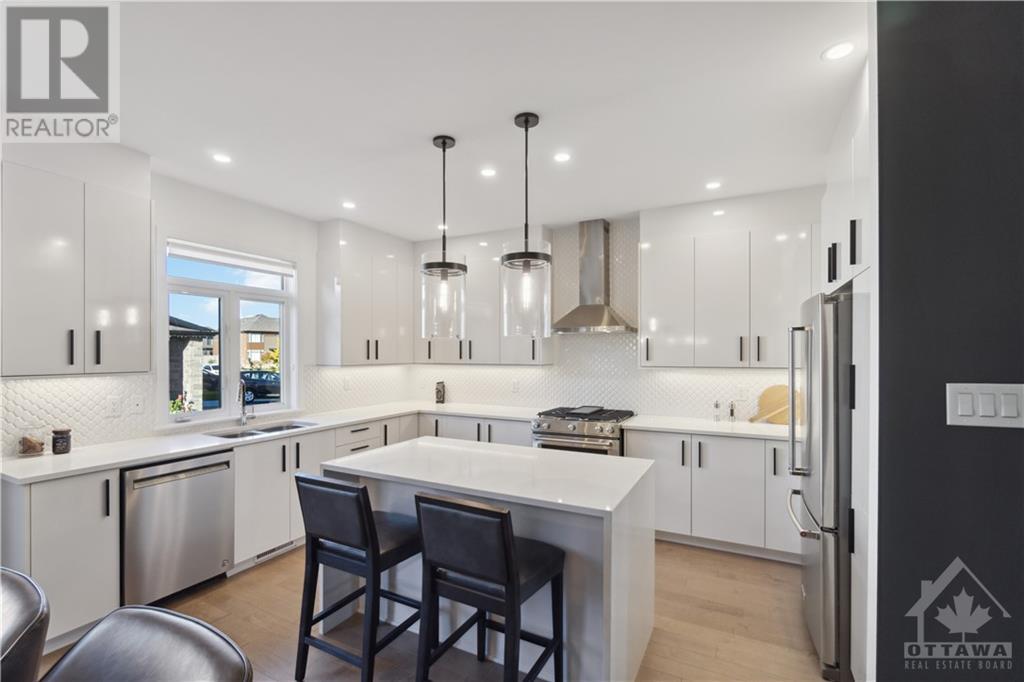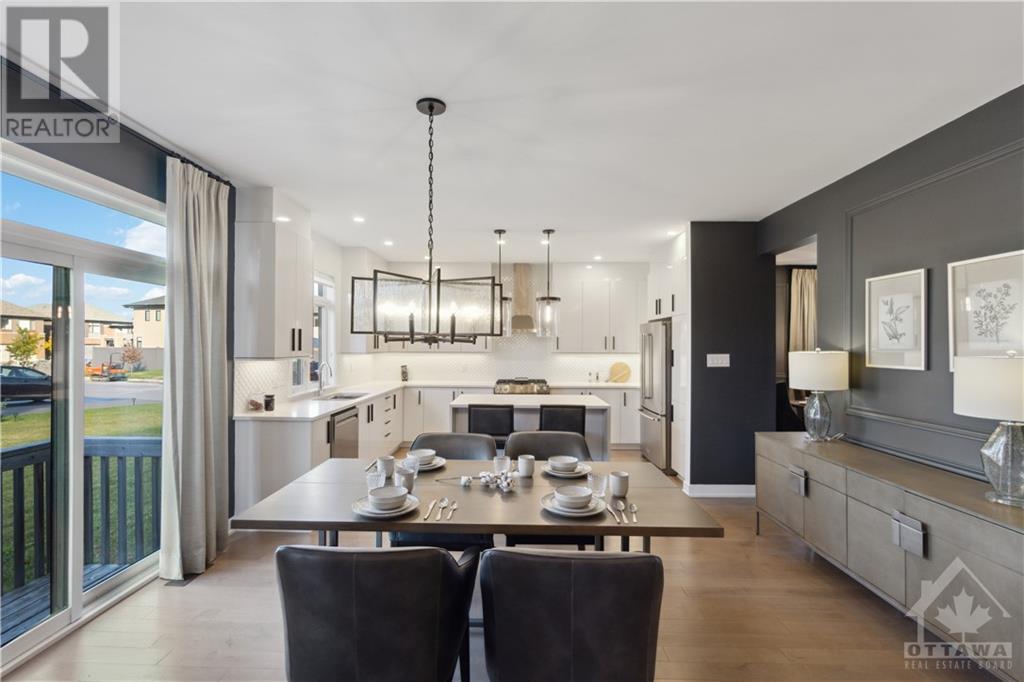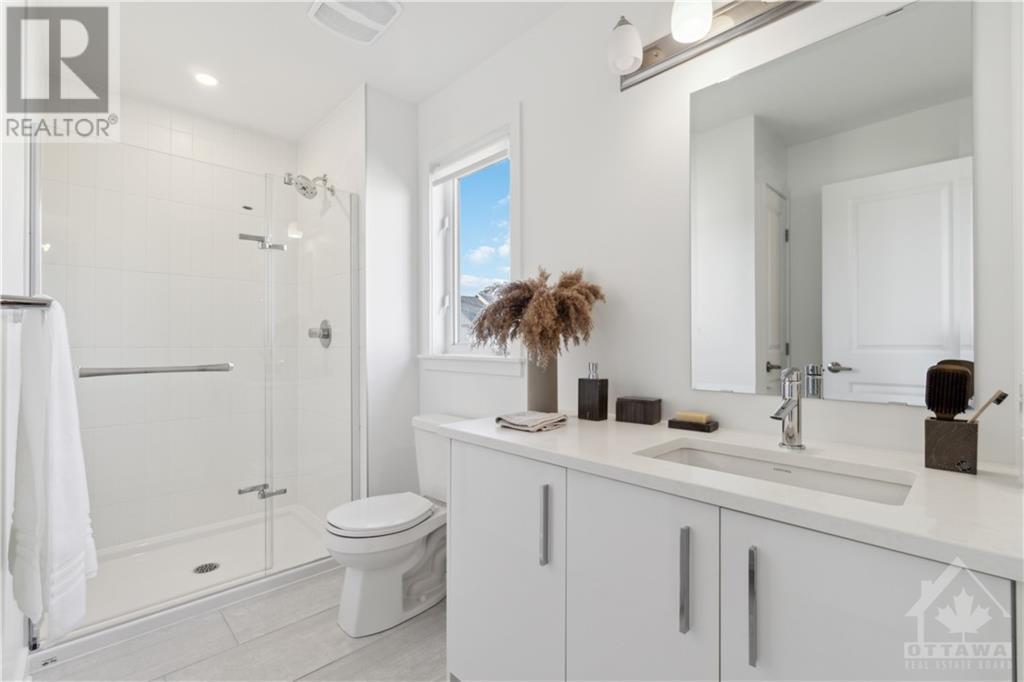42 Andromeda Road Ottawa, Ontario K4M 0E2
$1,299,900
Riverside South, this turn-key-ready former model home w/all furniture included! Stunning 4-bedroom, 4.5-bathroom home situated on a corner lot showcases the high-end finishes you'd expect from a model home. Upgraded kitchen cabinets, hardwood floors, hardwood staircase & premium tile, enhance the elegance of this home. The front room, currently used as an office, can also serve as a living room. Spacious dining room, perfect for large gatherings. Family room w/gas fireplace for added comfort. Convenient mudroom w/two large closets & garage access. Expansive primary bedroom w/luxurious ensuite includes walk-in glass/ceramic shower & stand-alone tub. The 2nd & 3rd bedrooms share an ensuite, & 4th bedroom has its own ensuite & two large closets. Second-floor laundry for added convenience. Lower level features a massive finished space ideal for entertaining, complete w/two large windows & full bathroom. Located in a beautiful neighborhood near a new school, parks, shopping, & transit. (id:37464)
Property Details
| MLS® Number | 1416331 |
| Property Type | Single Family |
| Neigbourhood | River's Edge |
| Amenities Near By | Public Transit, Shopping |
| Communication Type | Internet Access |
| Community Features | Family Oriented |
| Easement | Sub Division Covenants |
| Features | Automatic Garage Door Opener |
| Parking Space Total | 4 |
Building
| Bathroom Total | 5 |
| Bedrooms Above Ground | 4 |
| Bedrooms Total | 4 |
| Amenities | Furnished |
| Appliances | Refrigerator, Dishwasher, Dryer, Hood Fan, Microwave, Stove, Washer, Alarm System |
| Basement Development | Partially Finished |
| Basement Type | Full (partially Finished) |
| Constructed Date | 2020 |
| Construction Style Attachment | Detached |
| Cooling Type | Central Air Conditioning, Air Exchanger |
| Exterior Finish | Stone, Brick, Vinyl |
| Fixture | Drapes/window Coverings |
| Flooring Type | Wall-to-wall Carpet, Hardwood, Ceramic |
| Foundation Type | Poured Concrete |
| Half Bath Total | 1 |
| Heating Fuel | Natural Gas |
| Heating Type | Forced Air |
| Stories Total | 2 |
| Type | House |
| Utility Water | Municipal Water |
Parking
| Attached Garage |
Land
| Acreage | No |
| Land Amenities | Public Transit, Shopping |
| Landscape Features | Underground Sprinkler |
| Sewer | Municipal Sewage System |
| Size Depth | 100 Ft |
| Size Frontage | 48 Ft |
| Size Irregular | 48 Ft X 100 Ft |
| Size Total Text | 48 Ft X 100 Ft |
| Zoning Description | R4 |
Rooms
| Level | Type | Length | Width | Dimensions |
|---|---|---|---|---|
| Second Level | Primary Bedroom | 18'3" x 15'10" | ||
| Second Level | 5pc Ensuite Bath | 9'0" x 10'5" | ||
| Second Level | Bedroom | 11'1" x 12'4" | ||
| Second Level | Bedroom | 11'11" x 11'0" | ||
| Second Level | 4pc Ensuite Bath | 6'2" x 10'1" | ||
| Second Level | Bedroom | 10'10" x 11'2" | ||
| Second Level | 3pc Bathroom | 7'3" x 6'1" | ||
| Second Level | Laundry Room | 5'2" x 6'0" | ||
| Basement | Recreation Room | 35'0" x 14'7" | ||
| Basement | 3pc Bathroom | 5'0" x 7'0" | ||
| Main Level | Living Room | 11'3" x 13'3" | ||
| Main Level | Dining Room | 11'6" x 16'5" | ||
| Main Level | Kitchen | 11'0" x 15'1" | ||
| Main Level | Eating Area | 9'2" x 15'1" | ||
| Main Level | Family Room/fireplace | 15'6" x 15'1" | ||
| Main Level | Mud Room | 5'5" x 10'0" | ||
| Main Level | 2pc Bathroom | 5'0" x 5'0" |
Utilities
| Fully serviced | Available |
https://www.realtor.ca/real-estate/27537685/42-andromeda-road-ottawa-rivers-edge


































