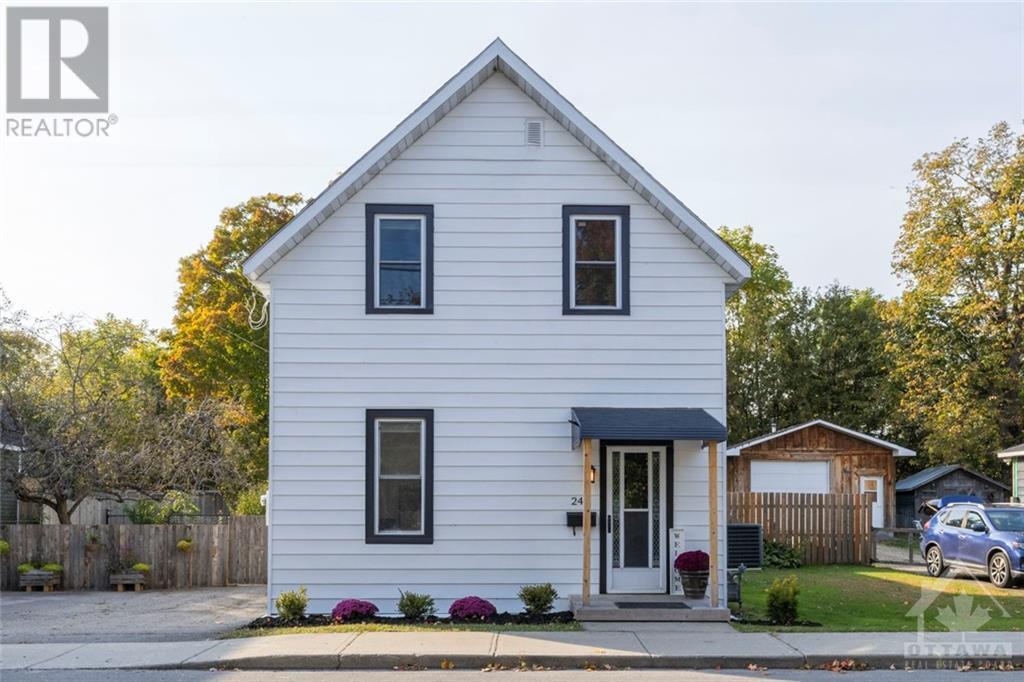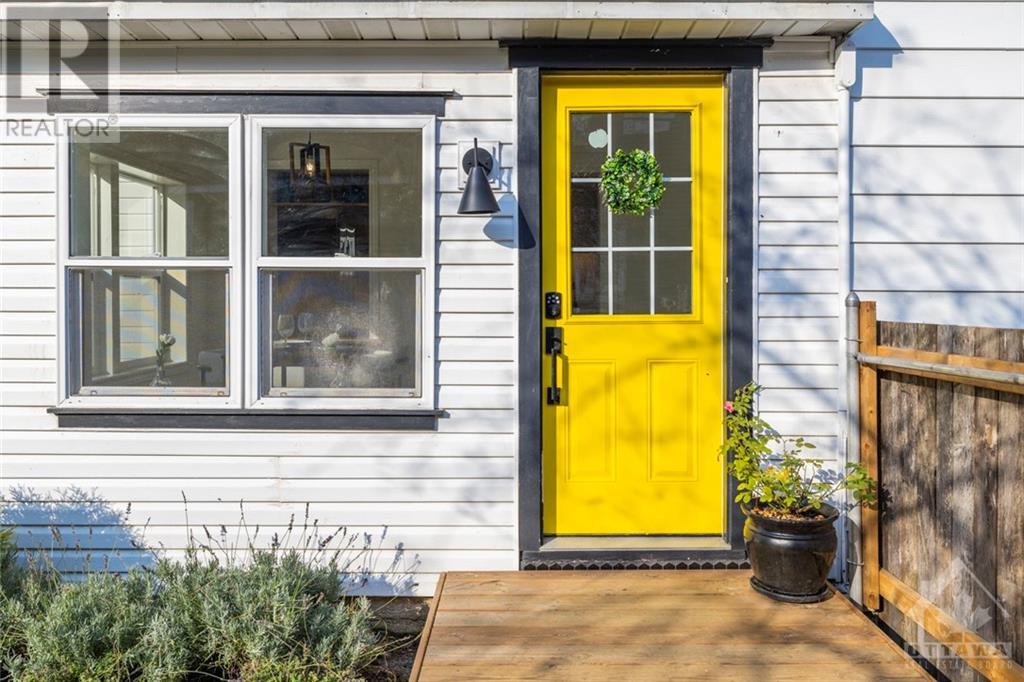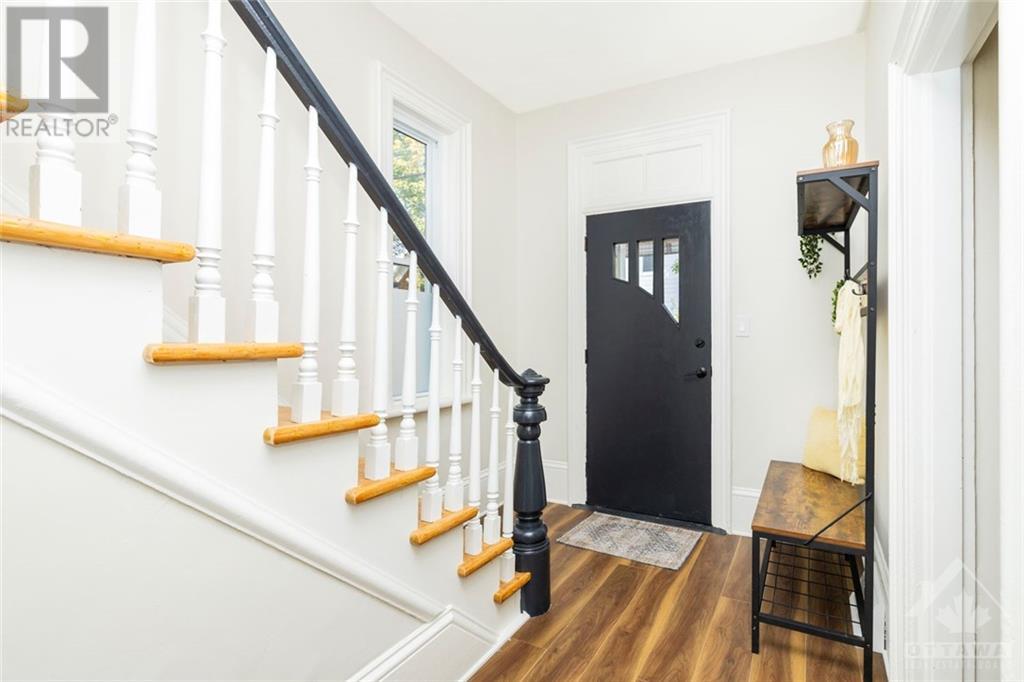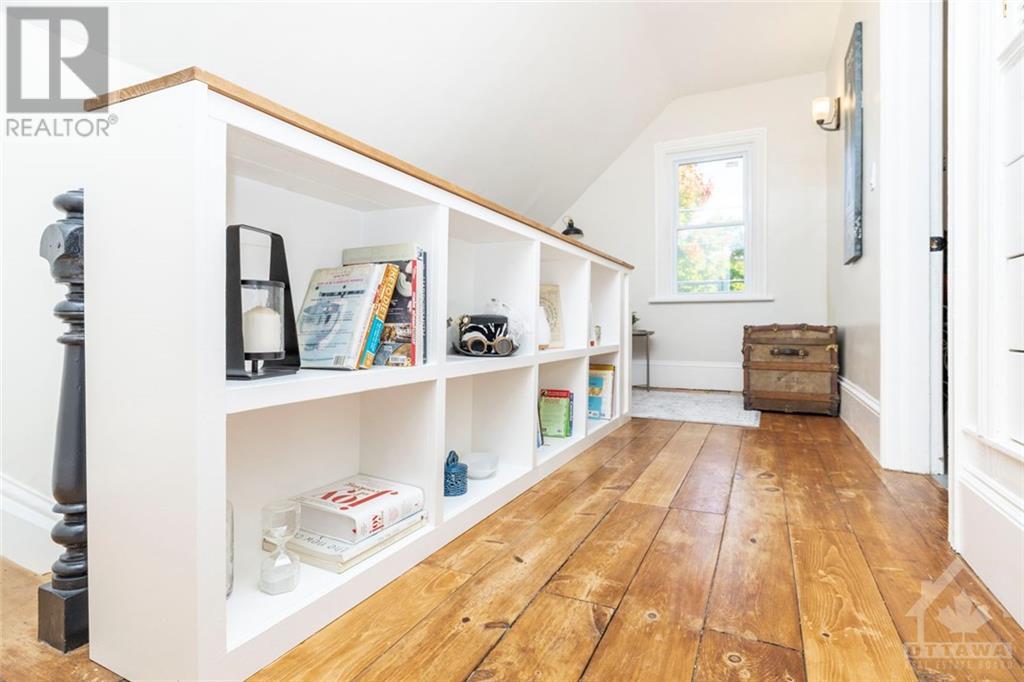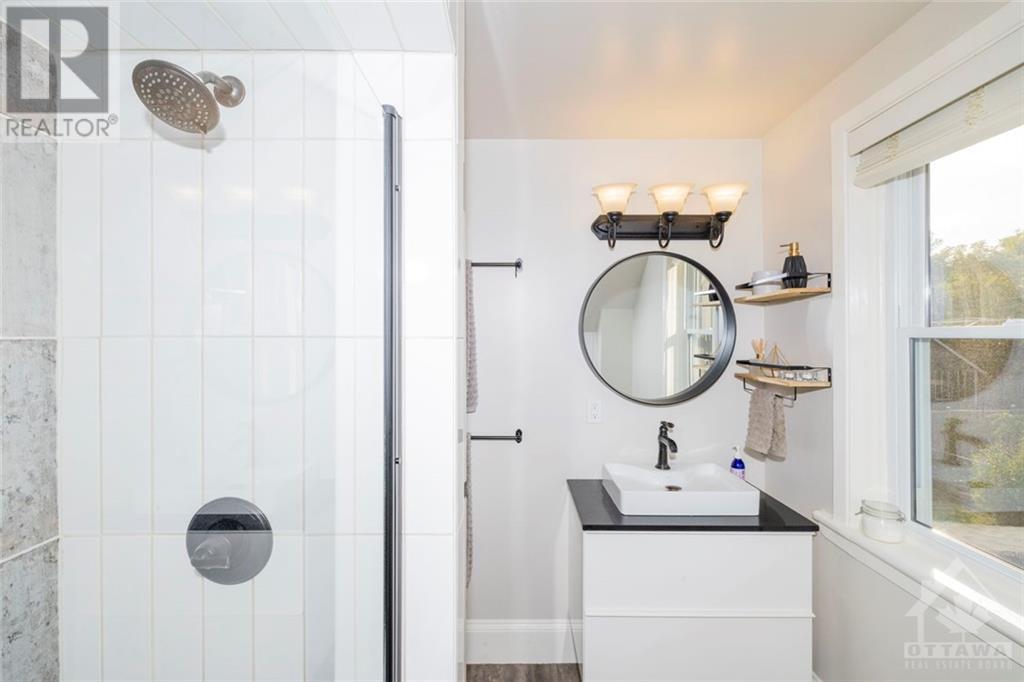243 William Street Carleton Place, Ontario K7C 1X2
$525,000
Welcome to this charming century home in the heart of Carleton Place! This beautifully renovated 2+1 bedroom residence blends modern comfort with timeless character. Step inside to discover a spacious, light-filled living area, showcasing original details that enhance its unique appeal. The thoughtfully updated kitchen boasts modern appliances and ample storage, making it a delightful space for culinary creativity. The home sits on a generous deep lot, backing onto the trans Canada trail, providing plenty of outdoor space. A standout feature is the large attached workshop, offering endless possibilities—transform it into extra living space, an in-law suite, or a creative studio. Conveniently located near amenities, this home is just minutes from shops, parks, and schools. Experience the best of both worlds: a serene retreat with easy access to everything you need. Don't miss this opportunity to own a piece of history with all the modern conveniences—schedule your viewing today! (id:37464)
Open House
This property has open houses!
2:00 pm
Ends at:4:00 pm
11:00 am
Ends at:1:00 pm
Property Details
| MLS® Number | 1415201 |
| Property Type | Single Family |
| Neigbourhood | Carleton Place |
| Amenities Near By | Recreation Nearby, Shopping, Water Nearby |
| Easement | None |
| Features | Flat Site |
| Parking Space Total | 4 |
| Road Type | Paved Road |
Building
| Bathroom Total | 2 |
| Bedrooms Above Ground | 3 |
| Bedrooms Total | 3 |
| Appliances | Refrigerator, Dishwasher, Dryer, Hood Fan, Stove, Washer |
| Basement Development | Unfinished |
| Basement Type | Cellar (unfinished) |
| Constructed Date | 1900 |
| Construction Style Attachment | Detached |
| Cooling Type | Central Air Conditioning |
| Exterior Finish | Aluminum Siding, Vinyl |
| Flooring Type | Hardwood, Vinyl |
| Foundation Type | Stone |
| Half Bath Total | 1 |
| Heating Fuel | Natural Gas |
| Heating Type | Forced Air |
| Stories Total | 2 |
| Type | House |
| Utility Water | Municipal Water |
Parking
| Surfaced |
Land
| Acreage | No |
| Fence Type | Fenced Yard |
| Land Amenities | Recreation Nearby, Shopping, Water Nearby |
| Landscape Features | Landscaped |
| Sewer | Municipal Sewage System |
| Size Depth | 119 Ft |
| Size Frontage | 61 Ft ,1 In |
| Size Irregular | 61.09 Ft X 119.02 Ft |
| Size Total Text | 61.09 Ft X 119.02 Ft |
| Zoning Description | Residentia;l |
Rooms
| Level | Type | Length | Width | Dimensions |
|---|---|---|---|---|
| Second Level | Bedroom | 10'8" x 10'7" | ||
| Second Level | Primary Bedroom | 10'8" x 13'8" | ||
| Second Level | 4pc Bathroom | 6'10" x 8'0" | ||
| Second Level | Other | 8'1" x 5'7" | ||
| Main Level | Bedroom | 12'0" x 8'0" | ||
| Main Level | Living Room | 12'4" x 19'0" | ||
| Main Level | 2pc Bathroom | 5'2" x 2'8" | ||
| Main Level | Kitchen | 11'7" x 12'2" | ||
| Main Level | Sunroom | 6'6" x 11'9" |
Utilities
| Fully serviced | Available |
https://www.realtor.ca/real-estate/27538663/243-william-street-carleton-place-carleton-place

