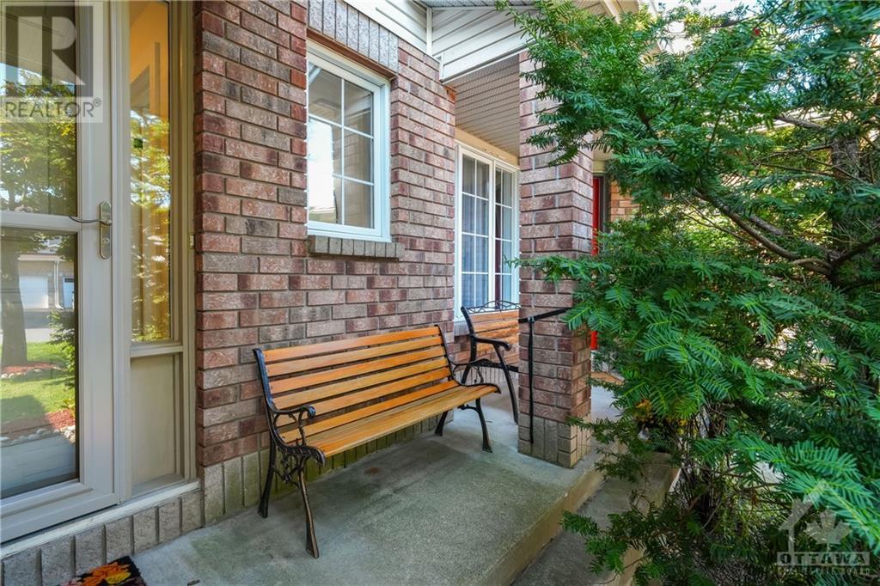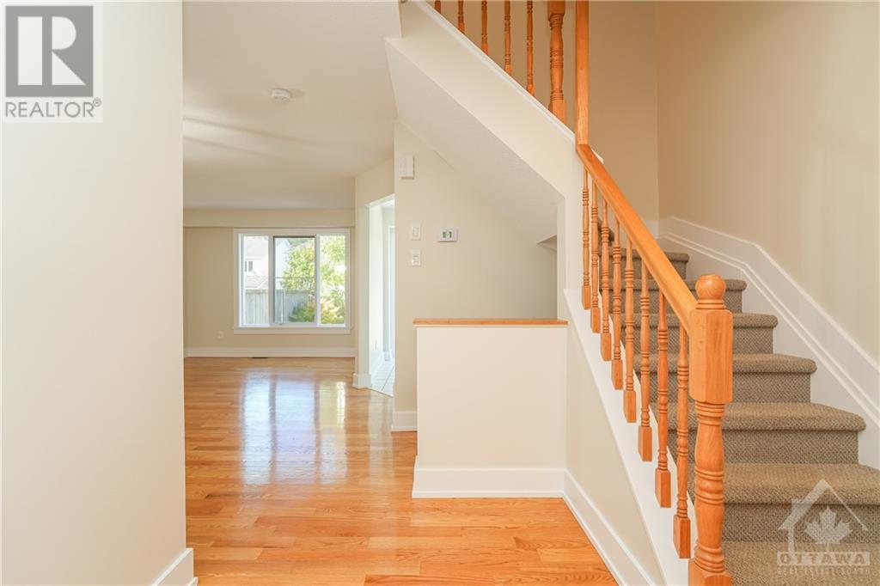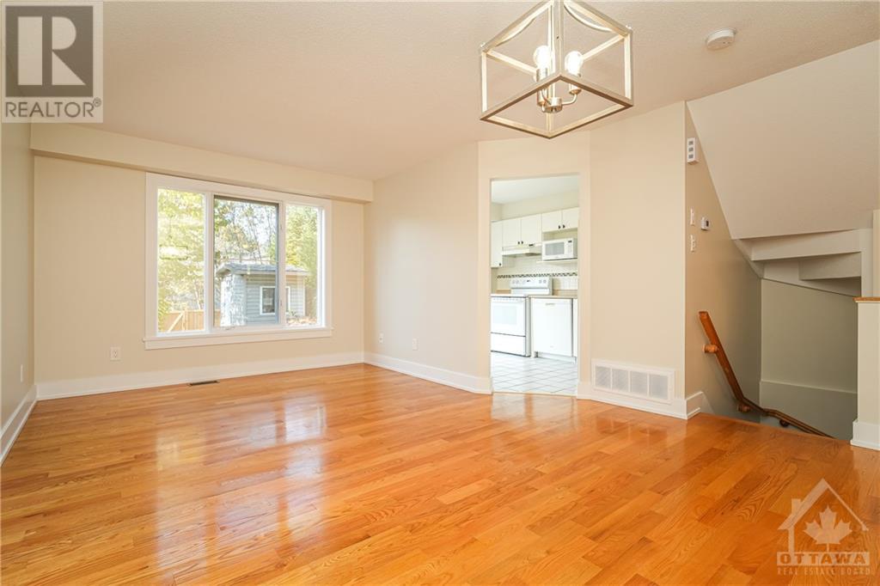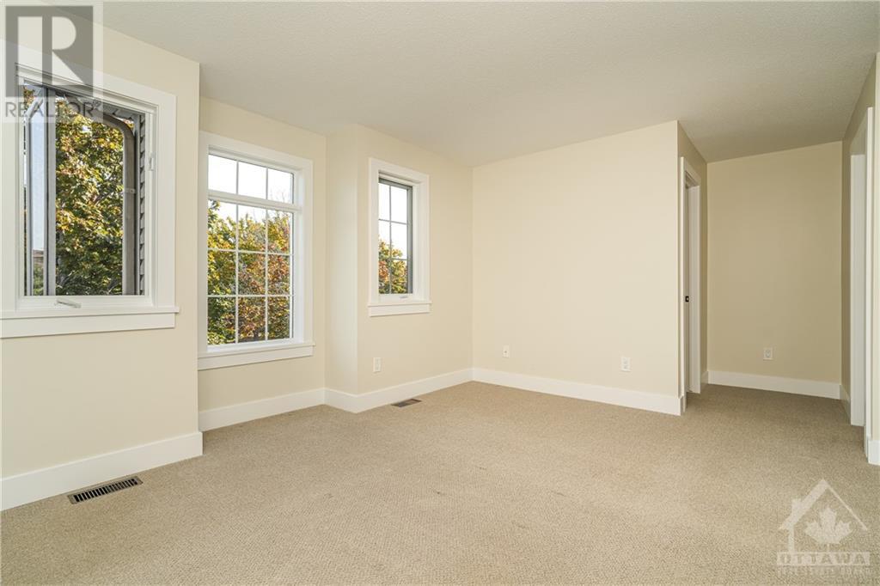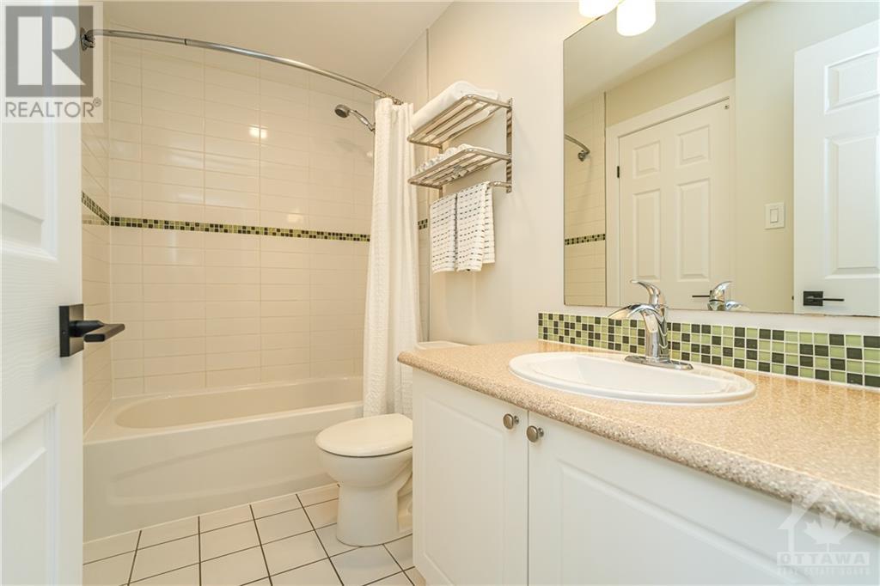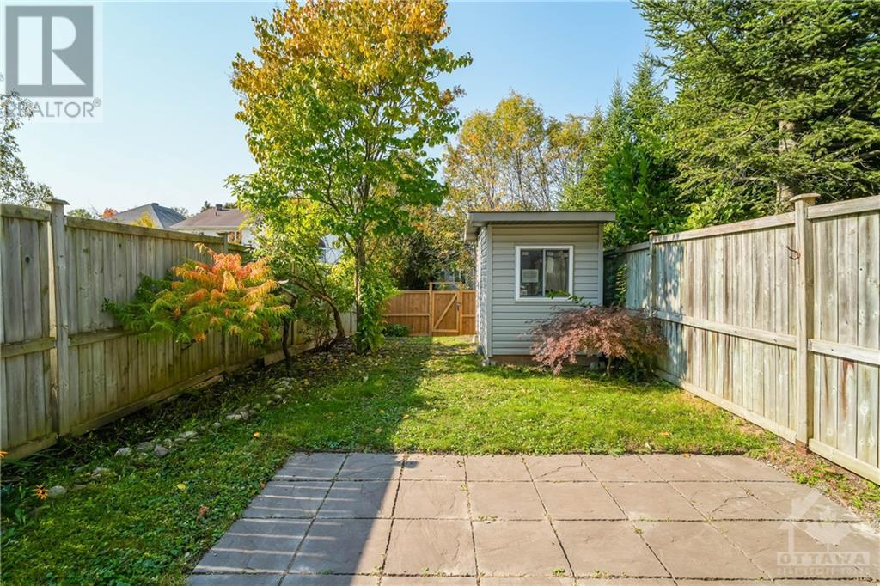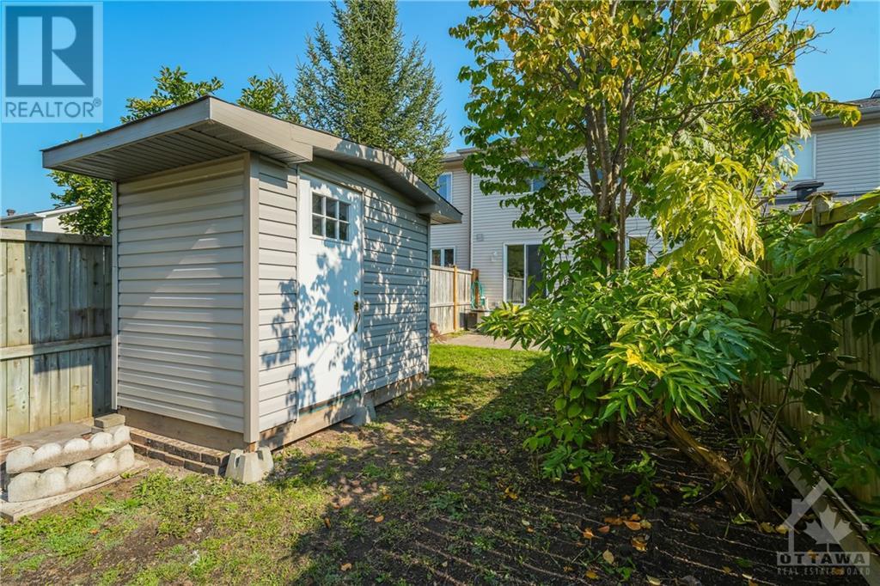1478 Bonneville Crescent Ottawa, Ontario K1C 7N1
$535,000
Not your typical townhome. Located on a quiet crescent close to all major amenities and recreation; this home has been gently lived in and meticulously cared for. Main floor features brilliant hardwood floors, open-concept entertaining area, bright white kitchen and powder room. Upstairs you will find the large primary bedroom with custom walk-in closet, 2 additional bedrooms and the main bathroom. The lower level is fully finished with modern flooring and a large recreation room as well as plenty of storage. Bonus #1: the rear yard is fully fenced for children, pets and privacy. Bonus #2: Long driveway can accommodate parking for 3 cars plus the attached garage. Bonus #3:. Shave precious time off your commute due to the close proximity to the highway and transit. Furnace 2024. AC 2024. Roof 2017. Attic insulation 2023. Nothing to do here...just move in! 24 hour irrevocable. (id:37464)
Property Details
| MLS® Number | 1414250 |
| Property Type | Single Family |
| Neigbourhood | Orleans/Sunridge |
| Amenities Near By | Public Transit, Recreation Nearby, Shopping |
| Community Features | Family Oriented |
| Easement | Right Of Way |
| Features | Automatic Garage Door Opener |
| Parking Space Total | 4 |
| Storage Type | Storage Shed |
| Structure | Patio(s) |
Building
| Bathroom Total | 2 |
| Bedrooms Above Ground | 3 |
| Bedrooms Total | 3 |
| Appliances | Refrigerator, Dishwasher, Dryer, Hood Fan, Microwave, Stove, Washer |
| Basement Development | Finished |
| Basement Type | Full (finished) |
| Constructed Date | 1998 |
| Cooling Type | Central Air Conditioning |
| Exterior Finish | Brick, Siding |
| Flooring Type | Wall-to-wall Carpet, Mixed Flooring, Hardwood, Tile |
| Foundation Type | Poured Concrete |
| Half Bath Total | 1 |
| Heating Fuel | Natural Gas |
| Heating Type | Forced Air |
| Stories Total | 2 |
| Type | Row / Townhouse |
| Utility Water | Municipal Water |
Parking
| Attached Garage | |
| Inside Entry |
Land
| Acreage | No |
| Fence Type | Fenced Yard |
| Land Amenities | Public Transit, Recreation Nearby, Shopping |
| Sewer | Municipal Sewage System |
| Size Depth | 127 Ft ,4 In |
| Size Frontage | 20 Ft |
| Size Irregular | 19.99 Ft X 127.32 Ft |
| Size Total Text | 19.99 Ft X 127.32 Ft |
| Zoning Description | Residential |
Rooms
| Level | Type | Length | Width | Dimensions |
|---|---|---|---|---|
| Second Level | Primary Bedroom | 14'0" x 10'7" | ||
| Second Level | Bedroom | 10'10" x 8'10" | ||
| Second Level | 4pc Bathroom | Measurements not available | ||
| Second Level | Other | 6'4" x 4'6" | ||
| Lower Level | Recreation Room | 17'0" x 10'2" | ||
| Lower Level | Laundry Room | Measurements not available | ||
| Lower Level | Storage | Measurements not available | ||
| Main Level | Living Room/dining Room | 17'9" x 11'0" | ||
| Main Level | Kitchen | 11'9" x 7'11" | ||
| Main Level | 2pc Bathroom | Measurements not available | ||
| Main Level | Foyer | 4'0" x 7'0" |
https://www.realtor.ca/real-estate/27538931/1478-bonneville-crescent-ottawa-orleanssunridge




