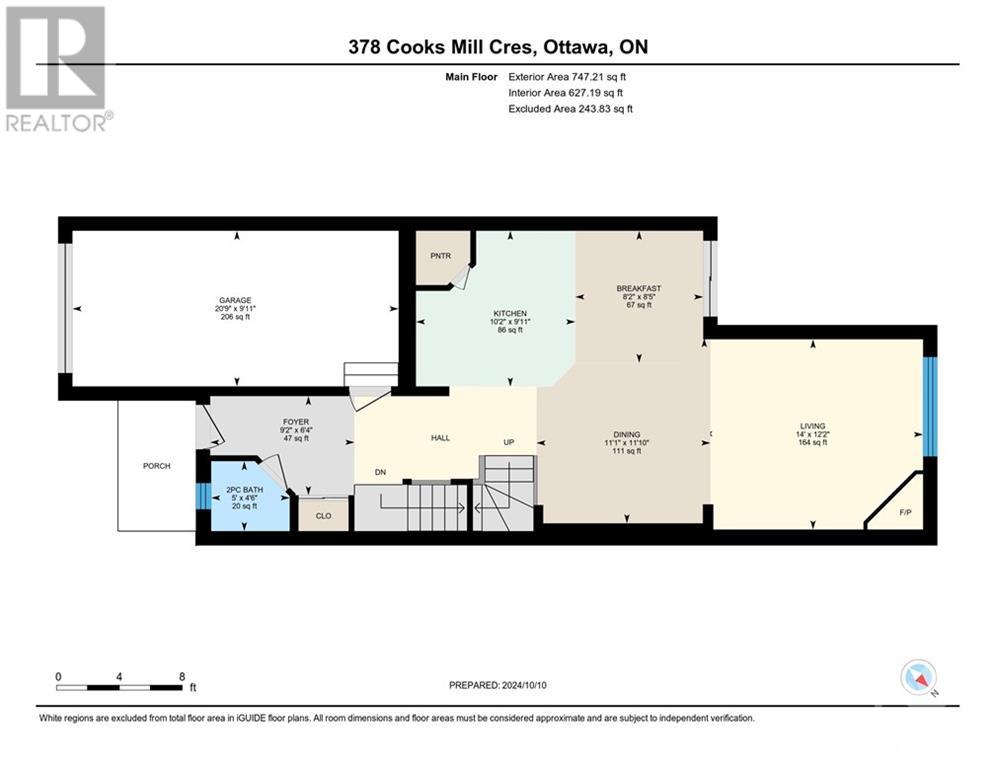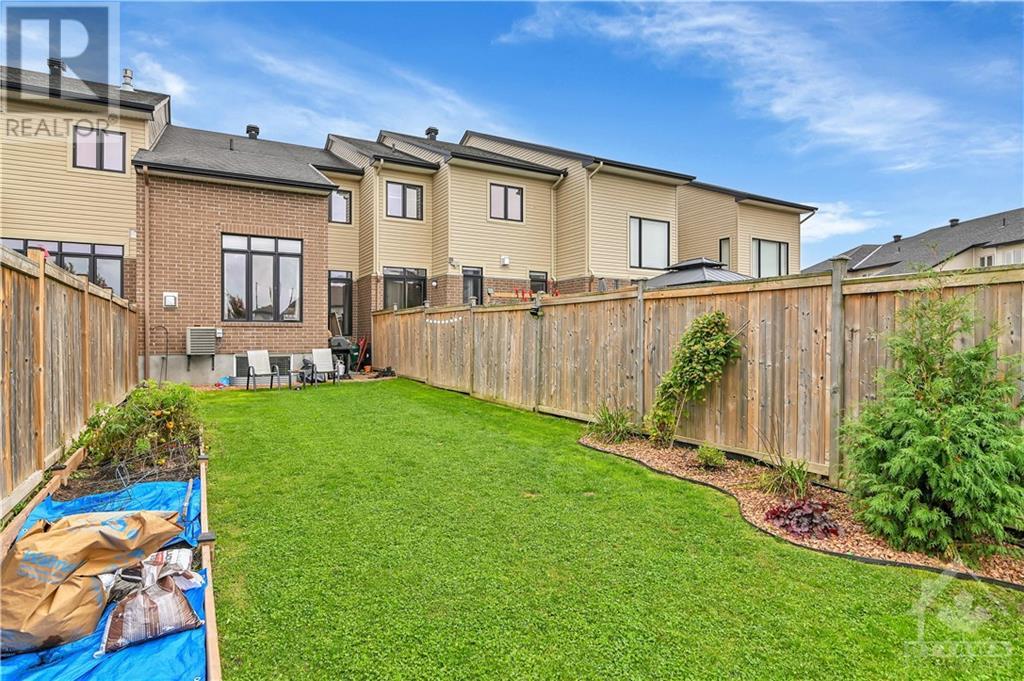378 Cooks Mill Crescent Ottawa, Ontario K1V 2N2
$619,900
Modern middle unit townhouse with a super deep lot in highly desirable riverside south!! There is plenty to love and nothing to do to this Urbandale Mackenzie model townhouse with the sought after Cathedral ceiling option in the main floor family room. The spacious kitchen, complete with walk in pantry and center island overlooks the open concept main floor. Out back you will find a yard so deep it makes Barry White sound like an alto. Upstairs is the primary bedroom with en-suite as well as two additional bedrooms and a 4 piece full washroom. Down in the basement you will find the Laundry, a huge rec room as well as additional storage and a rough in for a 4th washroom that has already been framed out. Extra inclusions: Both beds in second and third bedroom, couch in basement, 2 bar stools. The "Other" in room dimensions is the Garage dimensions. Please click the multimedia link for a 3D virtual walk-through and floorplans (id:37464)
Property Details
| MLS® Number | 1416347 |
| Property Type | Single Family |
| Neigbourhood | Riverside South |
| Amenities Near By | Shopping |
| Communication Type | Cable Internet Access, Internet Access |
| Easement | Right Of Way |
| Parking Space Total | 3 |
Building
| Bathroom Total | 3 |
| Bedrooms Above Ground | 3 |
| Bedrooms Total | 3 |
| Appliances | Refrigerator, Dishwasher, Dryer, Hood Fan, Stove, Washer |
| Basement Development | Finished |
| Basement Type | Full (finished) |
| Constructed Date | 2011 |
| Construction Material | Wood Frame |
| Cooling Type | Central Air Conditioning |
| Exterior Finish | Brick, Stucco |
| Fireplace Present | Yes |
| Fireplace Total | 1 |
| Flooring Type | Wall-to-wall Carpet, Hardwood, Ceramic |
| Foundation Type | Poured Concrete |
| Half Bath Total | 1 |
| Heating Fuel | Natural Gas |
| Heating Type | Forced Air |
| Stories Total | 2 |
| Type | Row / Townhouse |
| Utility Water | Municipal Water |
Parking
| Attached Garage | |
| Shared |
Land
| Acreage | No |
| Fence Type | Fenced Yard |
| Land Amenities | Shopping |
| Sewer | Municipal Sewage System |
| Size Depth | 143 Ft ,1 In |
| Size Frontage | 20 Ft |
| Size Irregular | 0.07 |
| Size Total | 0.07 Ac |
| Size Total Text | 0.07 Ac |
| Zoning Description | Residential |
Rooms
| Level | Type | Length | Width | Dimensions |
|---|---|---|---|---|
| Second Level | 4pc Bathroom | 8'10" x 5'3" | ||
| Second Level | 4pc Ensuite Bath | 7'10" x 5'1" | ||
| Second Level | Primary Bedroom | 13'11" x 13'10" | ||
| Second Level | Bedroom | 11'7" x 9'8" | ||
| Second Level | Bedroom | 11'7" x 9'0" | ||
| Basement | Recreation Room | 26'0" x 12'0" | ||
| Basement | Storage | 18'6" x 9'6" | ||
| Basement | Laundry Room | Measurements not available | ||
| Basement | Utility Room | 11'10" x 6'10" | ||
| Main Level | 2pc Bathroom | 5'0" x 4'6" | ||
| Main Level | Eating Area | 8'5" x 8'2" | ||
| Main Level | Dining Room | 11'10" x 11'1" | ||
| Main Level | Foyer | 9'2" x 6'3" | ||
| Main Level | Kitchen | 10'2" x 9'11" | ||
| Main Level | Family Room | 14'0" x 12'2" | ||
| Main Level | Other | 20'9" x 9'11" |
https://www.realtor.ca/real-estate/27538924/378-cooks-mill-crescent-ottawa-riverside-south


































