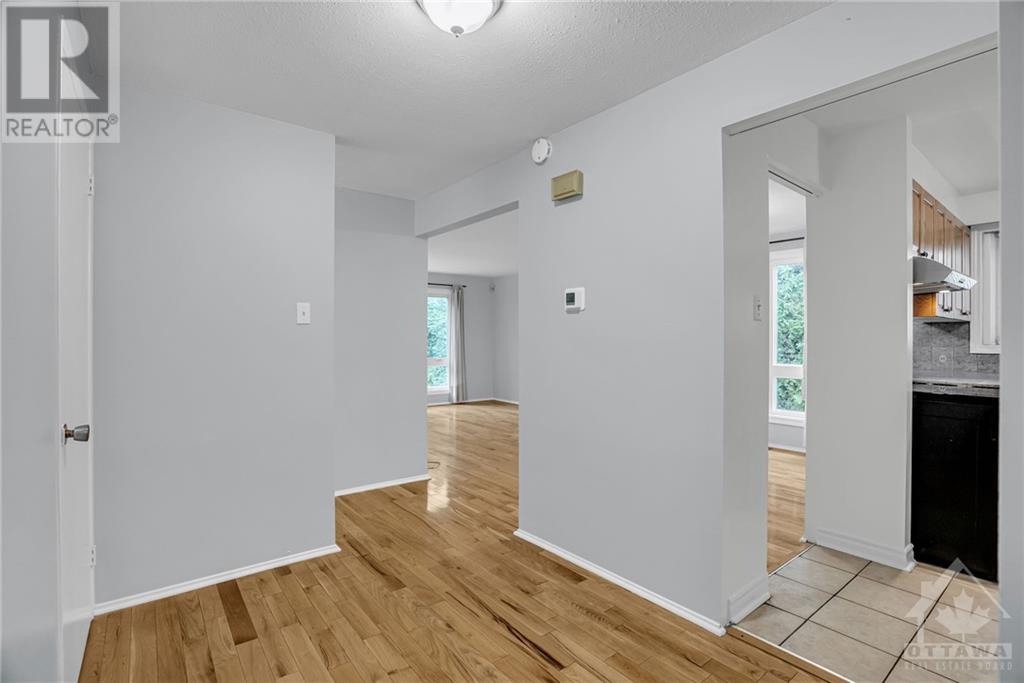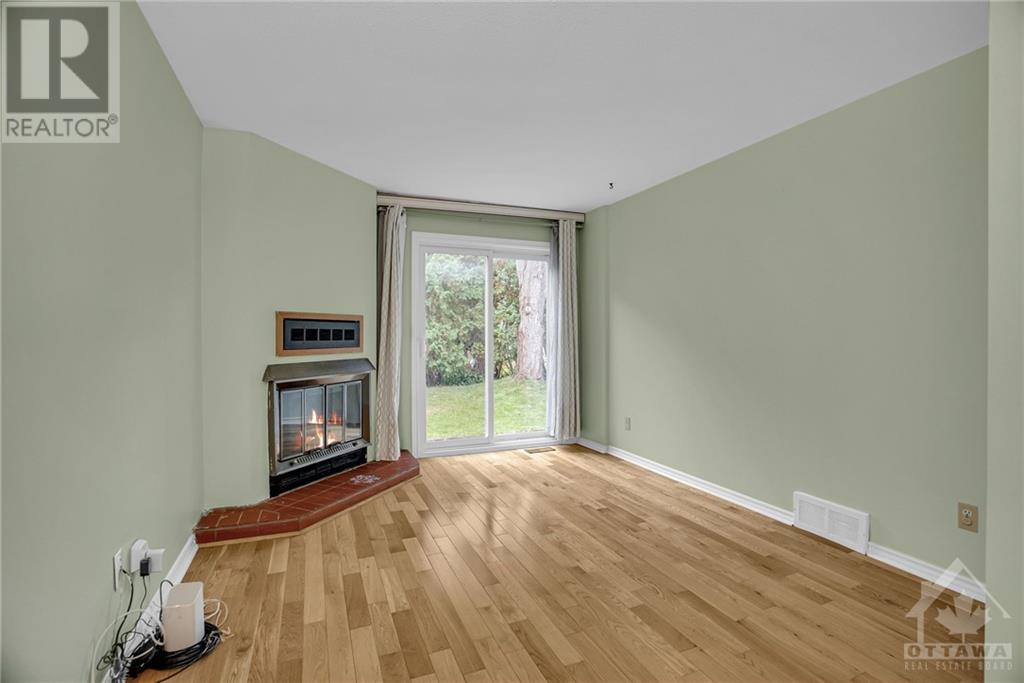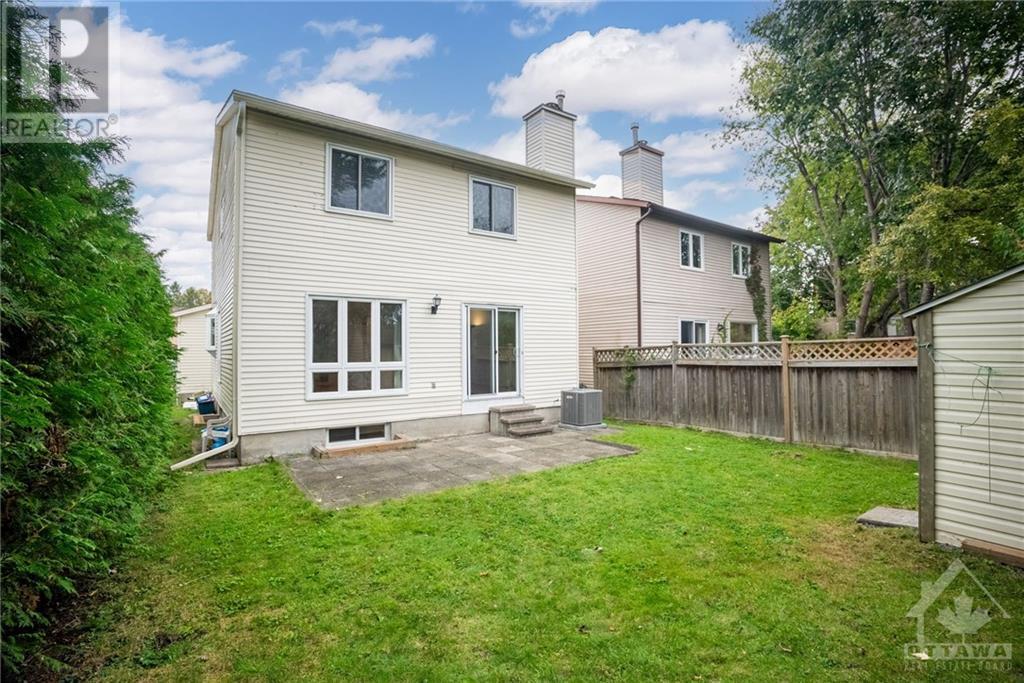16 Farm Gate Crescent Ottawa, Ontario K2E 7N7
$699,900
This charming 3-bedroom, 2.5-bathroom home is located in the desirable neighbourhood of Carleton Heights, offering a peaceful suburban lifestyle with excellent proximity to Carleton University, Hog's Back Park, Costco, Mooney’s Bay, & the Civic Hospital. The house boasts a spacious layout across three levels, featuring a cozy living room wi a fireplace that opens to the private backyard. The updated kitchen comes with modern stainless-steel appliances & the bedrooms are bright & well sized, including a large primary suite. This home includes a finished basement wi a versatile recreation rm & utility area, ideal for extra storage. Outside, the recently paved driveway & landscaped yard add to its curb appeal. Close to schools, parks & public transit, this is a fantastic opportunity for anyone looking to enjoy Ottawa’s green spaces while remaining well-connected to downtown. Some photos have been virtual staged. Roof: 2016 - Windows approx 12 years old - A/C & Furnace Aug 2024. (id:37464)
Open House
This property has open houses!
2:00 pm
Ends at:4:00 pm
Property Details
| MLS® Number | 1408481 |
| Property Type | Single Family |
| Neigbourhood | Carleton Heights |
| Amenities Near By | Public Transit, Recreation Nearby, Shopping, Water Nearby |
| Features | Automatic Garage Door Opener |
| Parking Space Total | 6 |
Building
| Bathroom Total | 3 |
| Bedrooms Above Ground | 3 |
| Bedrooms Total | 3 |
| Appliances | Refrigerator, Dishwasher, Dryer, Microwave, Stove, Washer |
| Basement Development | Finished |
| Basement Type | Full (finished) |
| Constructed Date | 1983 |
| Construction Style Attachment | Detached |
| Cooling Type | Central Air Conditioning |
| Exterior Finish | Brick, Vinyl |
| Fireplace Present | Yes |
| Fireplace Total | 1 |
| Flooring Type | Hardwood, Tile |
| Foundation Type | Poured Concrete |
| Half Bath Total | 1 |
| Heating Fuel | Natural Gas |
| Heating Type | Forced Air |
| Stories Total | 2 |
| Type | House |
| Utility Water | Municipal Water |
Parking
| Attached Garage | |
| Surfaced |
Land
| Access Type | Highway Access |
| Acreage | No |
| Land Amenities | Public Transit, Recreation Nearby, Shopping, Water Nearby |
| Landscape Features | Land / Yard Lined With Hedges |
| Sewer | Municipal Sewage System |
| Size Depth | 111 Ft ,6 In |
| Size Frontage | 33 Ft ,9 In |
| Size Irregular | 33.79 Ft X 111.54 Ft |
| Size Total Text | 33.79 Ft X 111.54 Ft |
| Zoning Description | R2m |
Rooms
| Level | Type | Length | Width | Dimensions |
|---|---|---|---|---|
| Second Level | Primary Bedroom | 20'3" x 11'6" | ||
| Second Level | 3pc Ensuite Bath | Measurements not available | ||
| Second Level | Bedroom | 12'2" x 10'0" | ||
| Second Level | Bedroom | 10'7" x 10'2" | ||
| Second Level | 4pc Bathroom | Measurements not available | ||
| Lower Level | Recreation Room | 23'5" x 10'5" | ||
| Lower Level | Laundry Room | 13'4" x 6'1" | ||
| Main Level | Dining Room | 11'7" x 7'5" | ||
| Main Level | Family Room | 15'7" x 10'7" | ||
| Main Level | Kitchen | 10'0" x 10'0" | ||
| Main Level | Living Room | 12'8" x 11'7" |
https://www.realtor.ca/real-estate/27539703/16-farm-gate-crescent-ottawa-carleton-heights

































