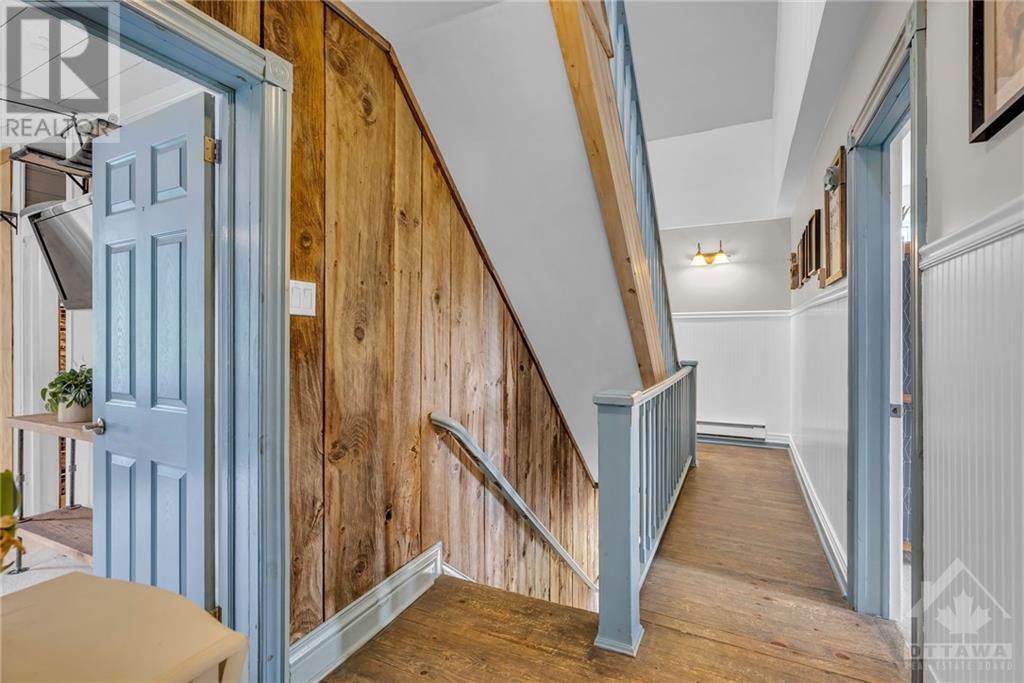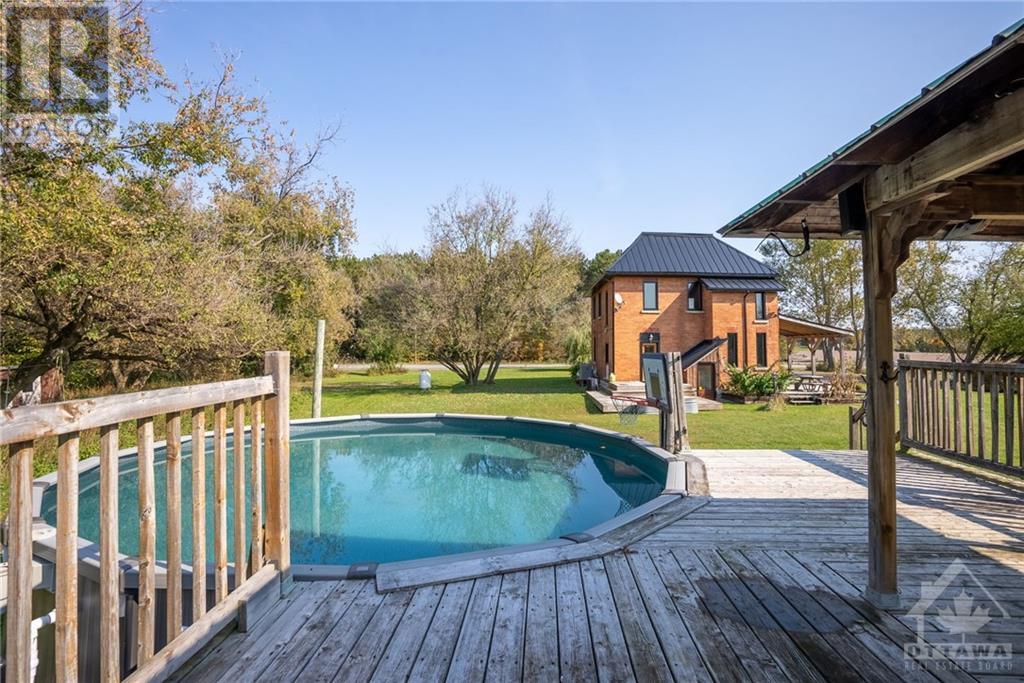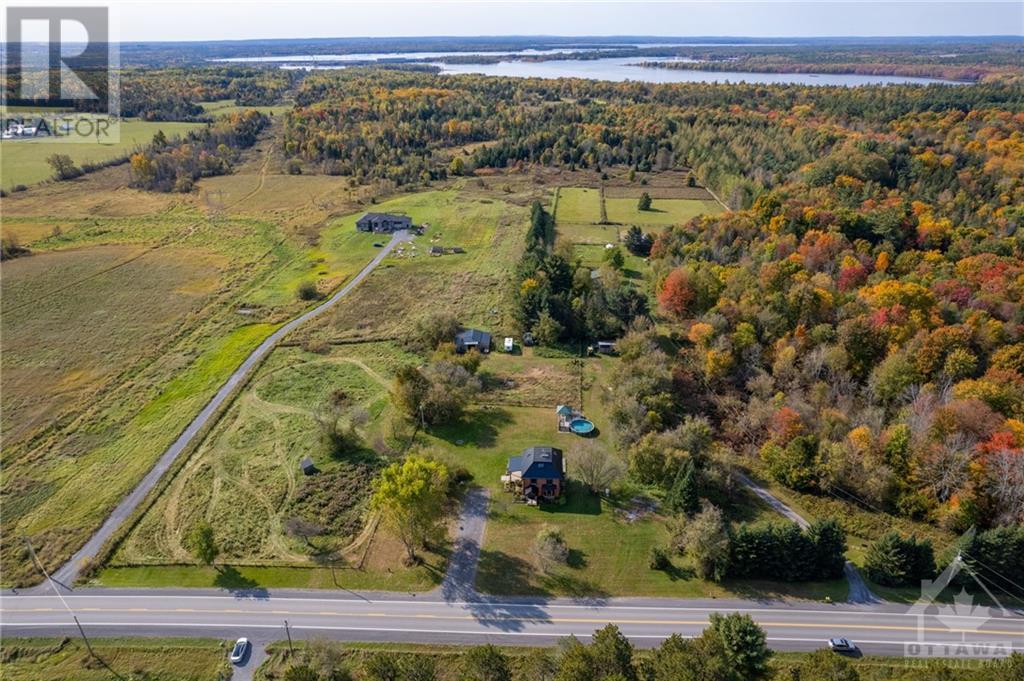5 Bedroom
3 Bathroom
Above Ground Pool, Outdoor Pool
Heat Pump
Heat Pump
Acreage
$699,900
Welcome to this beautifully renovated brick farmhouse blending rustic charm with modern comforts. This 5 bedroom, 3 bath gem boasts quality upgrades throughout, with a functional, traditional layout, ideal for a growing family, or couple working from home. From the outside, you will notice the new windows and doors, metal roof, tasteful landscaping, and outbuildings (for those chickens you have been wanting!). Now is the time to escape the city and enjoy a rural community, sitting on 3.5 acres. Inside, an updated kitchen with newer stainless steel appliances, with an open concept kitchen and dining room, a bright living room with large windows, main floor powder bath, and plenty of storage. On the second level, 3 bedrooms, a family bath, including a spacious primary bedroom and ensuite bath with walk-in shower. On the 3rd floor, updated laminate flooring, with a bonus space and 2 additional bedrooms with bright skylights. So many upgrades + more!! 24 hr irrev. Open House Sun 2-4pm. (id:37464)
Open House
This property has open houses!
Starts at:
2:00 pm
Ends at:
4:00 pm
Property Details
|
MLS® Number
|
1416178 |
|
Property Type
|
Single Family |
|
Neigbourhood
|
Fitzroy Harbour |
|
Amenities Near By
|
Recreation Nearby, Water Nearby |
|
Features
|
Acreage, Farm Setting, Flat Site, Recreational, Gazebo |
|
Parking Space Total
|
8 |
|
Pool Type
|
Above Ground Pool, Outdoor Pool |
|
Road Type
|
Paved Road |
|
Structure
|
Barn |
Building
|
Bathroom Total
|
3 |
|
Bedrooms Above Ground
|
5 |
|
Bedrooms Total
|
5 |
|
Appliances
|
Refrigerator, Dishwasher, Dryer, Hood Fan, Stove, Washer |
|
Basement Development
|
Partially Finished |
|
Basement Type
|
Full (partially Finished) |
|
Constructed Date
|
1904 |
|
Construction Style Attachment
|
Detached |
|
Cooling Type
|
Heat Pump |
|
Exterior Finish
|
Brick |
|
Fixture
|
Drapes/window Coverings, Ceiling Fans |
|
Flooring Type
|
Wall-to-wall Carpet, Mixed Flooring, Laminate, Tile |
|
Foundation Type
|
Stone |
|
Half Bath Total
|
1 |
|
Heating Fuel
|
Propane |
|
Heating Type
|
Heat Pump |
|
Stories Total
|
3 |
|
Type
|
House |
|
Utility Water
|
Drilled Well |
Parking
Land
|
Acreage
|
Yes |
|
Land Amenities
|
Recreation Nearby, Water Nearby |
|
Sewer
|
Septic System |
|
Size Depth
|
359 Ft ,8 In |
|
Size Frontage
|
423 Ft ,11 In |
|
Size Irregular
|
3.5 |
|
Size Total
|
3.5 Ac |
|
Size Total Text
|
3.5 Ac |
|
Zoning Description
|
Residential |
Rooms
| Level |
Type |
Length |
Width |
Dimensions |
|
Second Level |
Primary Bedroom |
|
|
13'8" x 18'5" |
|
Second Level |
3pc Ensuite Bath |
|
|
Measurements not available |
|
Second Level |
Bedroom |
|
|
10'3" x 10'11" |
|
Second Level |
Bedroom |
|
|
10'4" x 10'11" |
|
Second Level |
4pc Bathroom |
|
|
Measurements not available |
|
Third Level |
Bedroom |
|
|
13'6" x 14'2" |
|
Third Level |
Bedroom |
|
|
24'1" x 10'11" |
|
Third Level |
Sitting Room |
|
|
10'11" x 20'4" |
|
Lower Level |
Recreation Room |
|
|
14'6" x 17'10" |
|
Lower Level |
Utility Room |
|
|
11'1" x 11'1" |
|
Lower Level |
Laundry Room |
|
|
12'7" x 11'1" |
|
Lower Level |
Storage |
|
|
12'7" x 27'7" |
|
Main Level |
Foyer |
|
|
8'2" x 10'11" |
|
Main Level |
Living Room |
|
|
11'9" x 16'11" |
|
Main Level |
Kitchen |
|
|
15'0" x 16'6" |
|
Main Level |
Dining Room |
|
|
9'1" x 16'5" |
|
Main Level |
2pc Bathroom |
|
|
Measurements not available |
https://www.realtor.ca/real-estate/27539693/5517-ferry-road-fitzroy-harbour-fitzroy-harbour


































