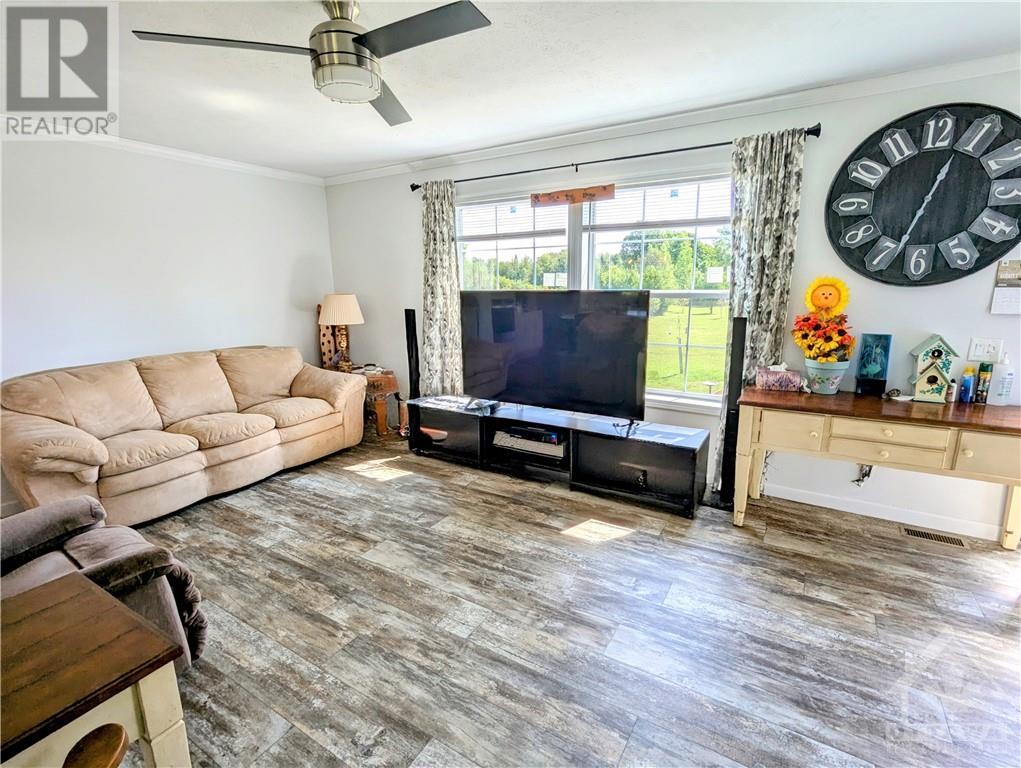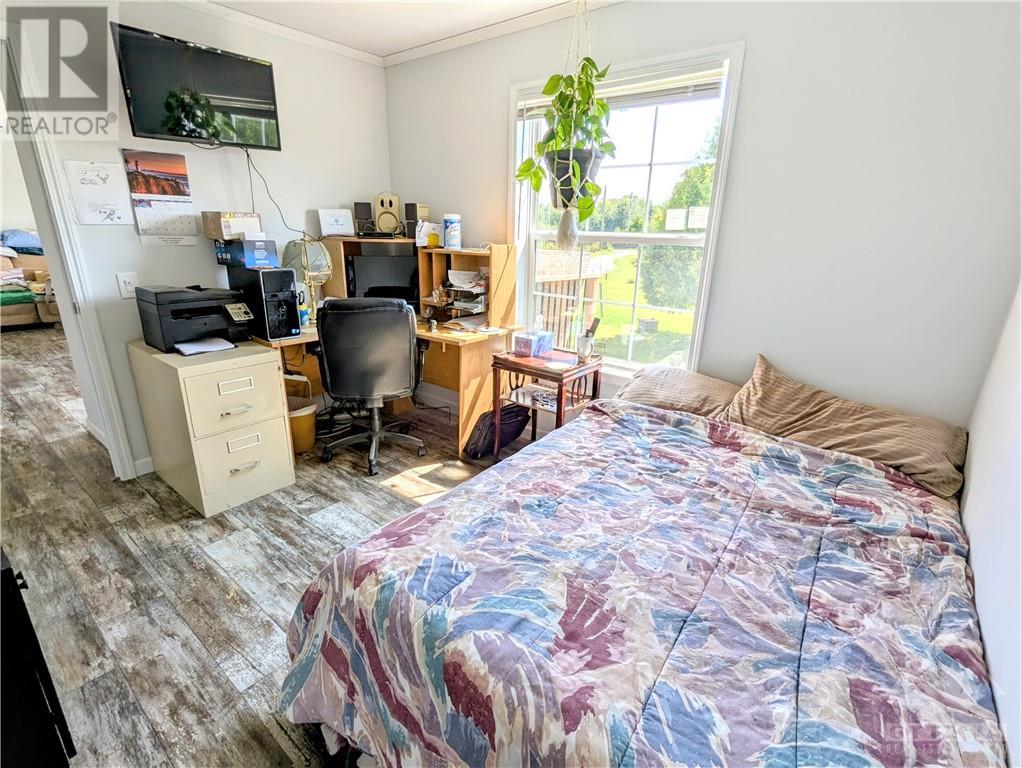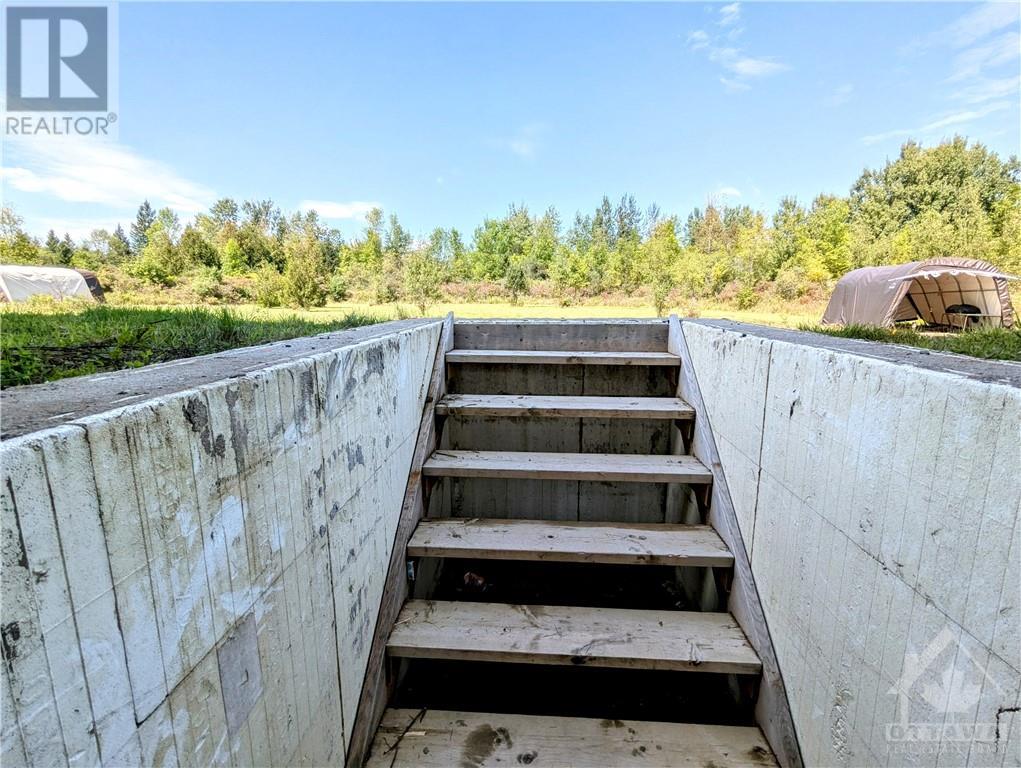10264 Dixie Road E Addison, Ontario K0E 1A0
$499,000
Welcome to 10264 Dixie Rd where peace and tranquility prevail. This home is situated on a beautiful 3 acre lot and was finished in 2023 and is ready for it's new owners. The main floor is open concept living with a lovely kitchen with island, 3 bedrooms, 2 full bathrooms, living, dining and main floor laundry. The primary has a gorgeous ensuite with a separate large soaking tub. The 3rd bedroom is currently being used as an extra pantry. Enjoy the look and durability of the luxury vinyl flooring. This home has an ICF foundation with 9 foot ceilings in the dry-walled basement (50'x26) that is waiting to be finished.The basement has it's own entrance a 3rd bathroom rough-in, 2nd laundry and kitchen rough-ins. The home has a 200 amp service with a secondary panel in the basement, and lots of room to design the layout as you like. Raised septic lids and well head. Large driveway with fresh gravel provides lots of parking and the yard is great for activities.Book your showing today! (id:37464)
Property Details
| MLS® Number | 1416032 |
| Property Type | Single Family |
| Neigbourhood | Addison |
| Features | Acreage |
| Parking Space Total | 12 |
Building
| Bathroom Total | 2 |
| Bedrooms Above Ground | 3 |
| Bedrooms Total | 3 |
| Appliances | Refrigerator, Oven - Built-in, Cooktop, Dishwasher, Microwave, Blinds |
| Architectural Style | Other |
| Basement Development | Unfinished |
| Basement Type | Full (unfinished) |
| Constructed Date | 2023 |
| Cooling Type | Central Air Conditioning |
| Exterior Finish | Vinyl, Wood |
| Fixture | Drapes/window Coverings |
| Flooring Type | Other |
| Heating Fuel | Propane |
| Heating Type | Forced Air |
| Type | Modular |
| Utility Water | Drilled Well |
Parking
| None |
Land
| Acreage | Yes |
| Sewer | Septic System |
| Size Depth | 386 Ft ,8 In |
| Size Frontage | 370 Ft ,5 In |
| Size Irregular | 3.14 |
| Size Total | 3.14 Ac |
| Size Total Text | 3.14 Ac |
| Zoning Description | Rural Residential |
Rooms
| Level | Type | Length | Width | Dimensions |
|---|---|---|---|---|
| Basement | Other | 50'5" x 25'6" | ||
| Main Level | Kitchen | 14'8" x 12'9" | ||
| Main Level | Eating Area | 12'6" x 7'1" | ||
| Main Level | Living Room | 19'3" x 13'3" | ||
| Main Level | Primary Bedroom | 12'9" x 12'8" | ||
| Main Level | 4pc Ensuite Bath | 13'6" x 6'5" | ||
| Main Level | Bedroom | 11'3" x 9'4" | ||
| Main Level | Bedroom | 9'9" x 9'5" | ||
| Main Level | 4pc Bathroom | 7'5" x 5'0" | ||
| Main Level | Laundry Room | 13'8" x 2'10" |
https://www.realtor.ca/real-estate/27542948/10264-dixie-road-e-addison-addison


































