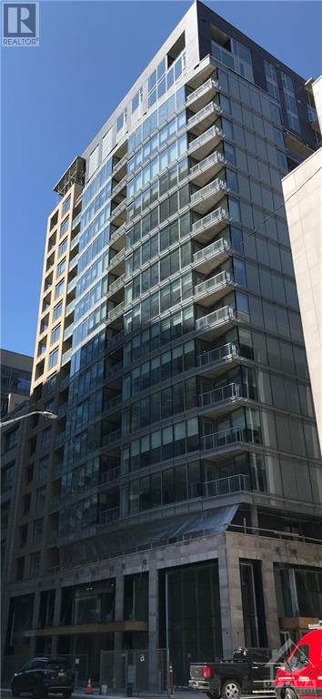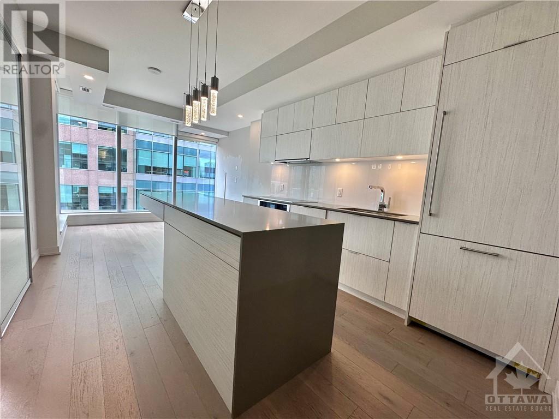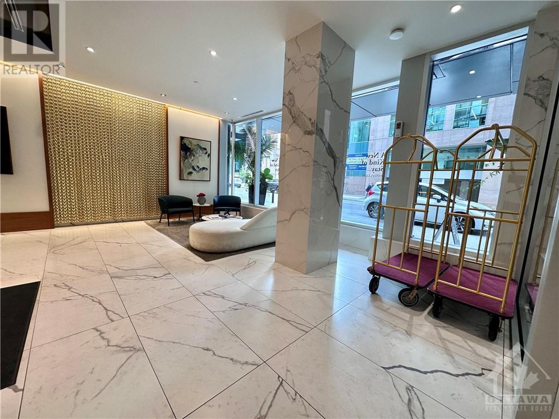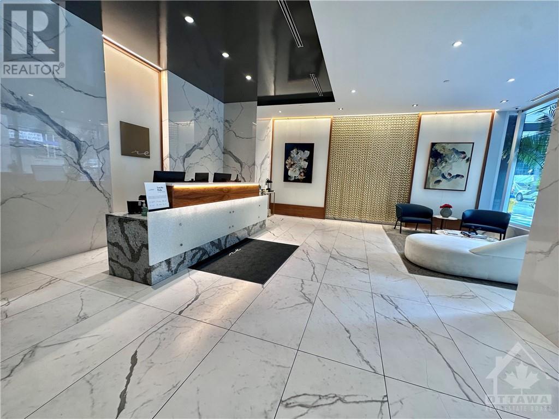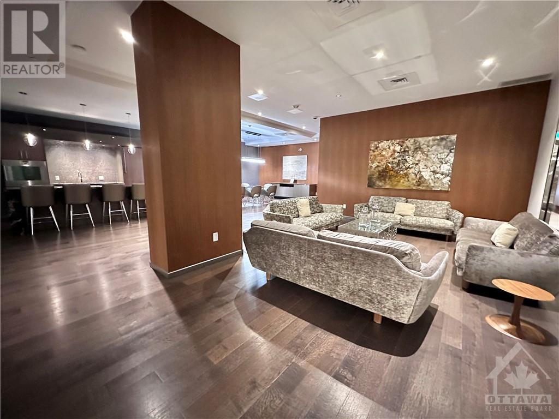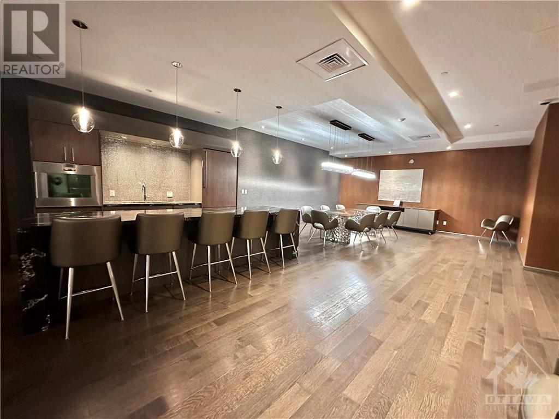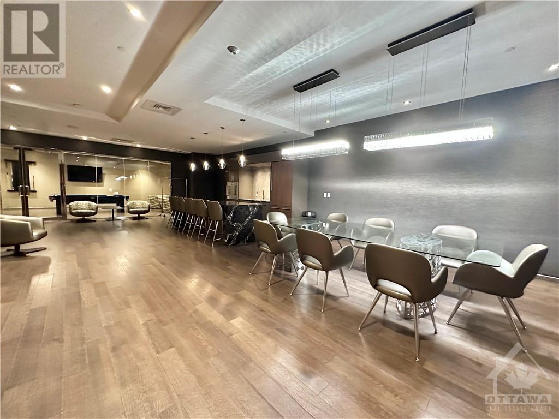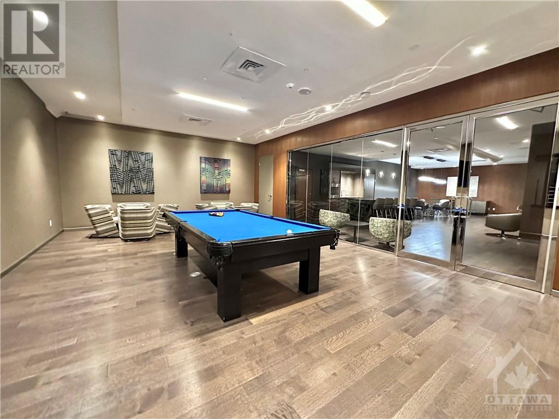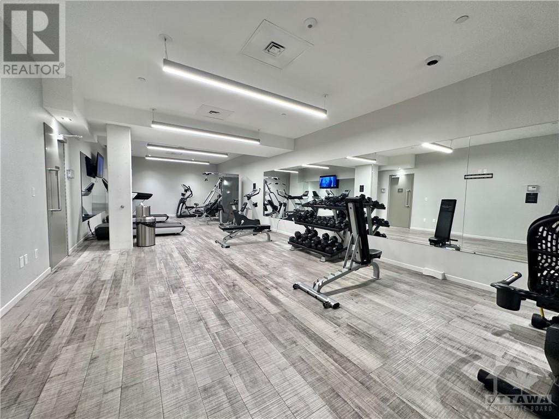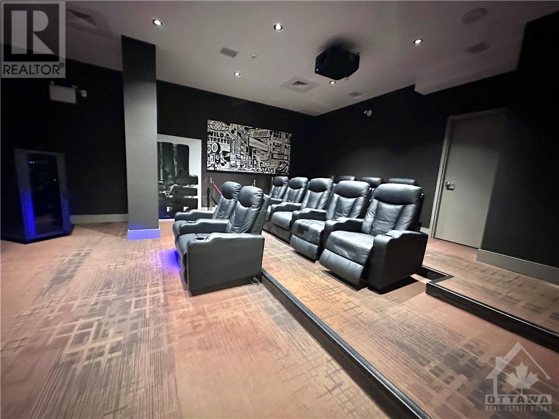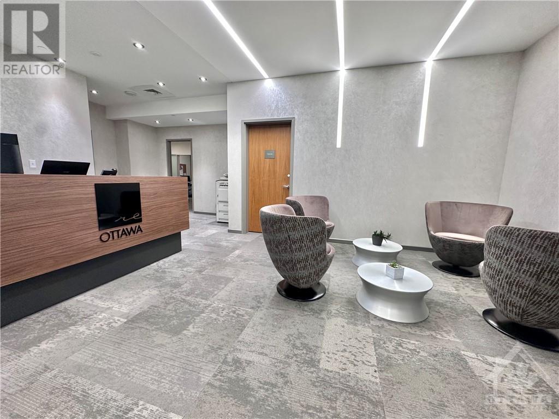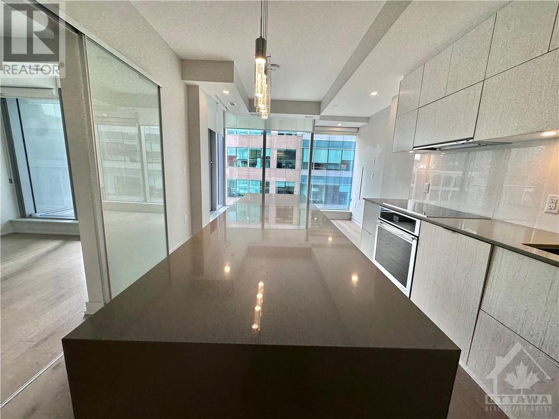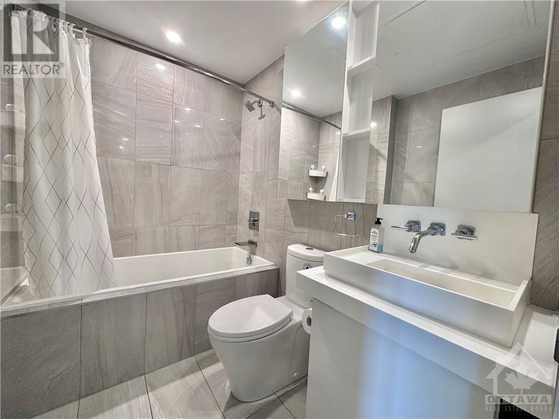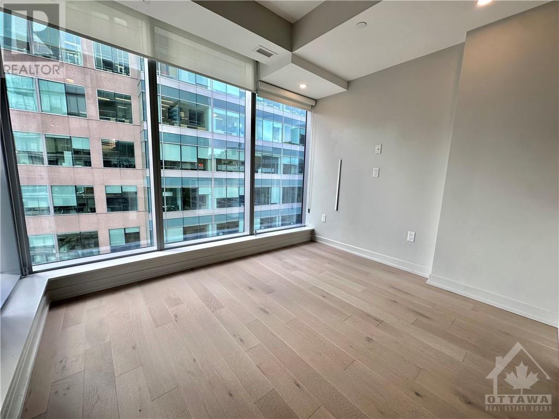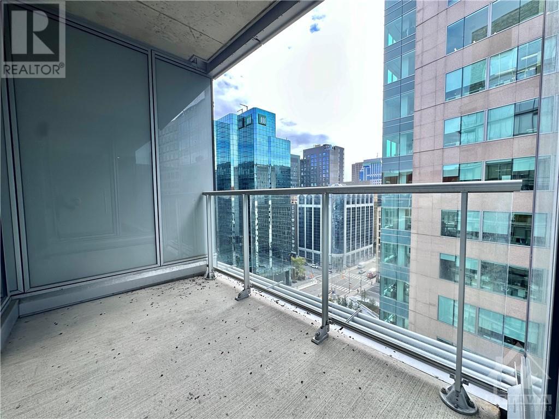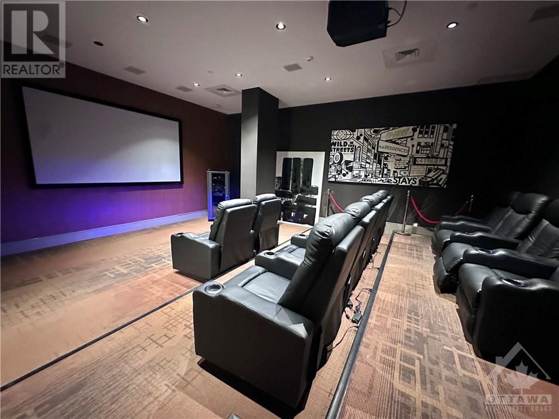101 Queen Street Unit#1111 Ottawa, Ontario K1P 0B7
$2,400 Monthly
Indulge in the unparalleled luxury of reResidences, where Canada’s most iconic views meet sophisticated urban living. Exclusive condominium offers a wealth of thoughtfully curated amenities, including a private wine cellar, party room with fully equipped kitchen, meeting room, and a fitness center. This condo features expansive floor-to-ceiling windows, flooding the space with natural light. Architectural details such as exposed concrete ceilings and columns, a spacious balcony, lend the unit an airy, modern ambiance. Premium finishes, including hardwood floors, granite countertops, elevate the experience. Perfectly situated, this residence is just a short stroll from the scenic Rideau Canal and the vibrant districts of Centretown, ByWard Market, Chinatown, Little Italy, and The Glebe. With easy access to major bus routes, you are seamlessly connected to everything Ottawa has to offer. Don't miss your chance to embrace the ultimate urban lifestyle in downtown Ottawa. Parking included. (id:37464)
Property Details
| MLS® Number | 1415549 |
| Property Type | Single Family |
| Neigbourhood | Ottawa Centre |
| Amenities Near By | Public Transit, Recreation Nearby, Shopping, Water Nearby |
| Features | Elevator, Balcony |
| Parking Space Total | 1 |
Building
| Bathroom Total | 1 |
| Bedrooms Above Ground | 1 |
| Bedrooms Total | 1 |
| Amenities | Laundry - In Suite |
| Appliances | Refrigerator, Cooktop, Dishwasher, Dryer, Hood Fan, Microwave, Stove, Washer |
| Basement Development | Not Applicable |
| Basement Type | None (not Applicable) |
| Constructed Date | 2019 |
| Cooling Type | Central Air Conditioning |
| Exterior Finish | Concrete |
| Flooring Type | Hardwood, Tile |
| Heating Fuel | Natural Gas |
| Heating Type | Forced Air |
| Stories Total | 1 |
| Type | Apartment |
| Utility Water | Municipal Water |
Parking
| Underground |
Land
| Acreage | No |
| Land Amenities | Public Transit, Recreation Nearby, Shopping, Water Nearby |
| Sewer | Municipal Sewage System |
| Size Irregular | * Ft X * Ft |
| Size Total Text | * Ft X * Ft |
| Zoning Description | Residential |
Rooms
| Level | Type | Length | Width | Dimensions |
|---|---|---|---|---|
| Main Level | Foyer | Measurements not available | ||
| Main Level | Kitchen | 12'5" x 10'5" | ||
| Main Level | Living Room | 14'5" x 10'11" | ||
| Main Level | Bedroom | 9'9" x 12'7" |
https://www.realtor.ca/real-estate/27543195/101-queen-street-unit1111-ottawa-ottawa-centre

