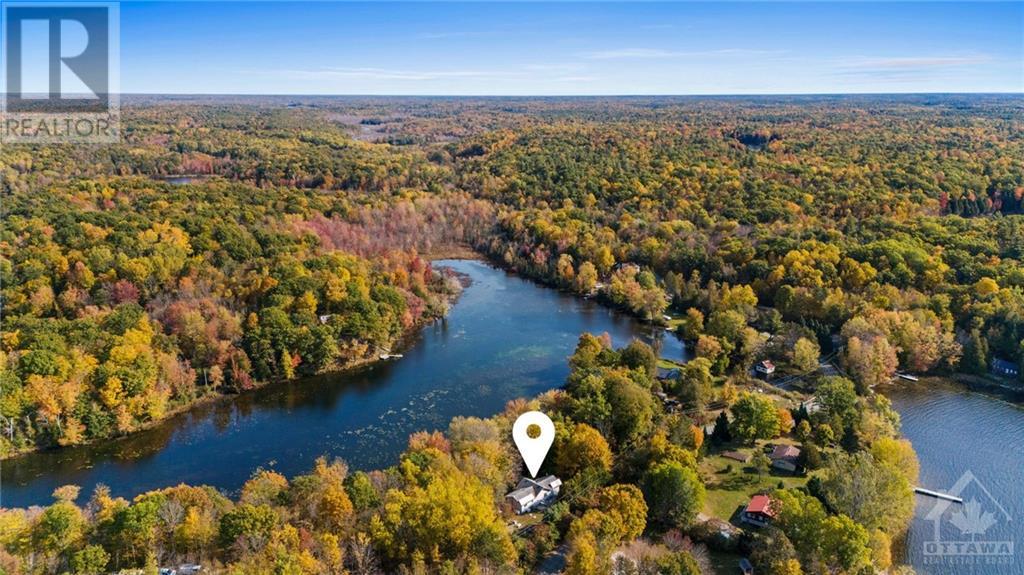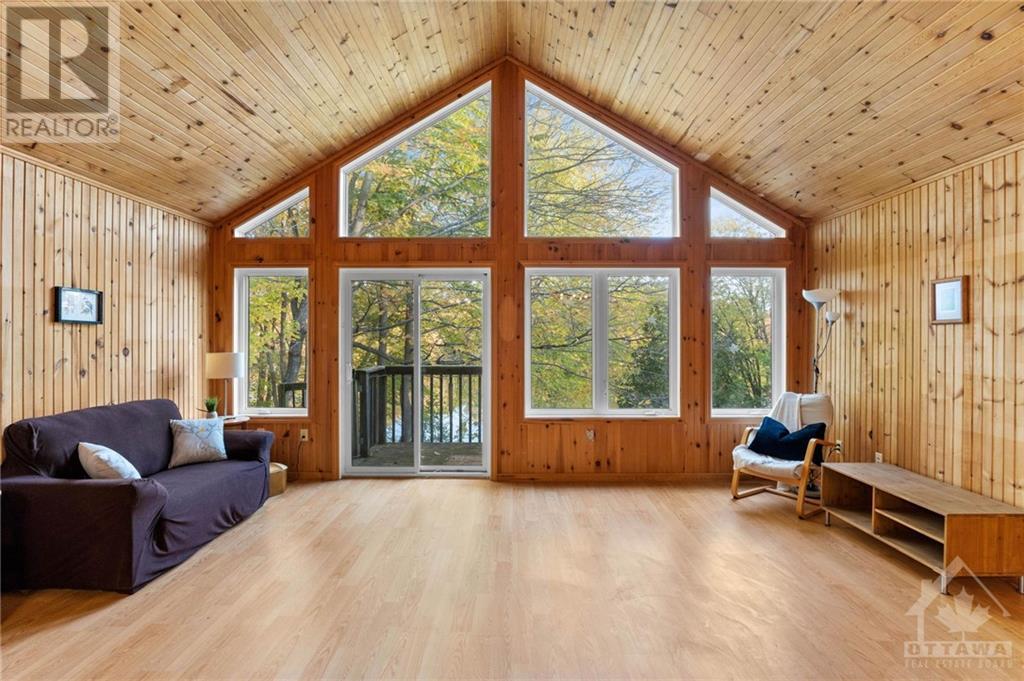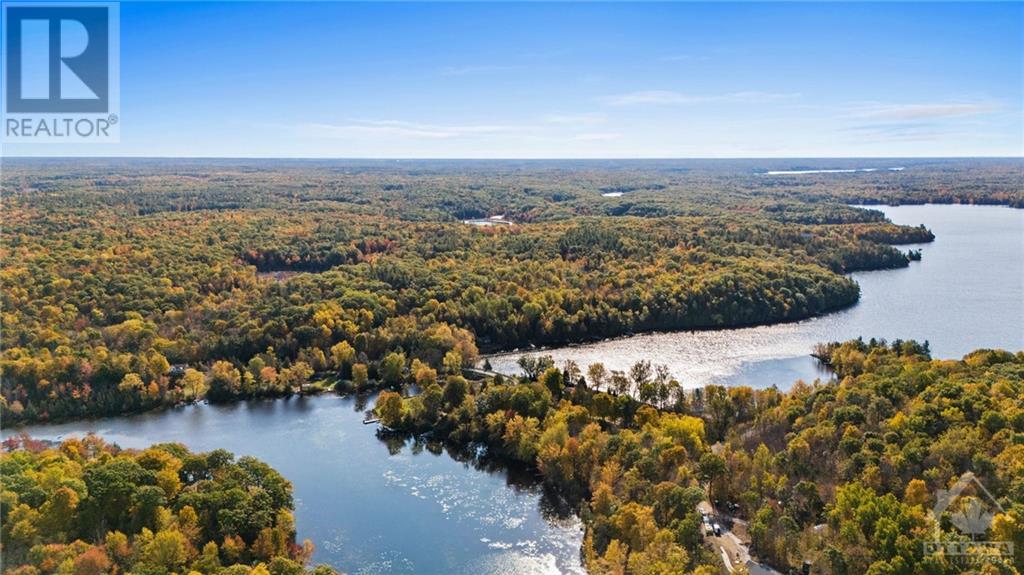1250 Guigue Road Sharbot Lake, Ontario K0H 2P0
$589,000
Nestled among the privacy of the trees awaits your very own waterfront dream...This home sits on 1 acre of prime waterfront land with over 200 feet of frontage on Elbow Lake. Bright and open concept floorplan offers lots of space for your families needs. Upper level offers 3 generous sized bedrooms as well as kitchen, laundry and 4-pc bath. Lower level offers lots of added space with a large open family room/den to design however you see fit. (maybe an extra guest bedroom for all your new friends?) This incredible property is complete with 2 separate docks, U- shaped double entrance driveway with private "boat launch" down to the water, fenced in dog area, metal roofed gazebo in the hills, storage sheds, generator and owned income generating solar panels. Enjoy the peace of Elbow Lake with the added bonus of easily connecting to Sharbot Lake right around the bend!! You will love the year round enjoyment and spectacular views from this chalet style home!! Book your showing today! (id:37464)
Property Details
| MLS® Number | 1416437 |
| Property Type | Single Family |
| Neigbourhood | Sharbot Lake |
| Amenities Near By | Water Nearby |
| Features | Gazebo |
| Parking Space Total | 6 |
| Road Type | Paved Road |
| Storage Type | Storage Shed |
| Water Front Type | Waterfront On Lake |
Building
| Bathroom Total | 1 |
| Bedrooms Above Ground | 3 |
| Bedrooms Total | 3 |
| Appliances | Refrigerator, Dishwasher, Dryer, Microwave, Stove, Washer |
| Basement Development | Partially Finished |
| Basement Type | Full (partially Finished) |
| Constructed Date | 2005 |
| Construction Style Attachment | Detached |
| Cooling Type | Central Air Conditioning, Air Exchanger |
| Exterior Finish | Vinyl |
| Fireplace Present | Yes |
| Fireplace Total | 1 |
| Fixture | Ceiling Fans |
| Flooring Type | Laminate, Linoleum |
| Foundation Type | Block |
| Heating Fuel | Propane |
| Heating Type | Forced Air |
| Stories Total | 2 |
| Type | House |
| Utility Water | Drilled Well |
Parking
| Gravel |
Land
| Acreage | Yes |
| Land Amenities | Water Nearby |
| Sewer | Septic System |
| Size Depth | 127 Ft |
| Size Frontage | 248 Ft |
| Size Irregular | 1.05 |
| Size Total | 1.05 Ac |
| Size Total Text | 1.05 Ac |
| Zoning Description | Ru |
Rooms
| Level | Type | Length | Width | Dimensions |
|---|---|---|---|---|
| Lower Level | Utility Room | 25'9" x 17'6" | ||
| Lower Level | Den | 33'2" x 21'0" | ||
| Main Level | Bedroom | 10'4" x 9'5" | ||
| Main Level | Bedroom | 12'10" x 9'1" | ||
| Main Level | Primary Bedroom | 15'7" x 10'0" | ||
| Main Level | 4pc Bathroom | 6'10" x 9'1" | ||
| Main Level | Laundry Room | 7'3" x 5'11" | ||
| Main Level | Living Room | 18'5" x 14'9" | ||
| Main Level | Kitchen | 9'6" x 9'5" | ||
| Main Level | Dining Room | 8'11" x 9'5" |
https://www.realtor.ca/real-estate/27544132/1250-guigue-road-sharbot-lake-sharbot-lake


































