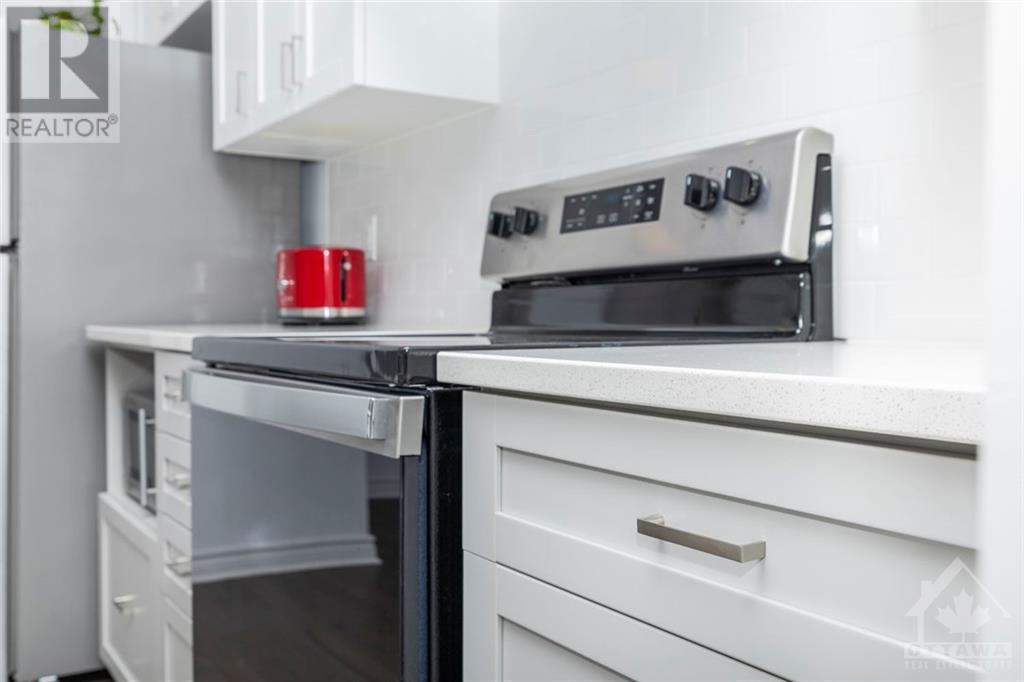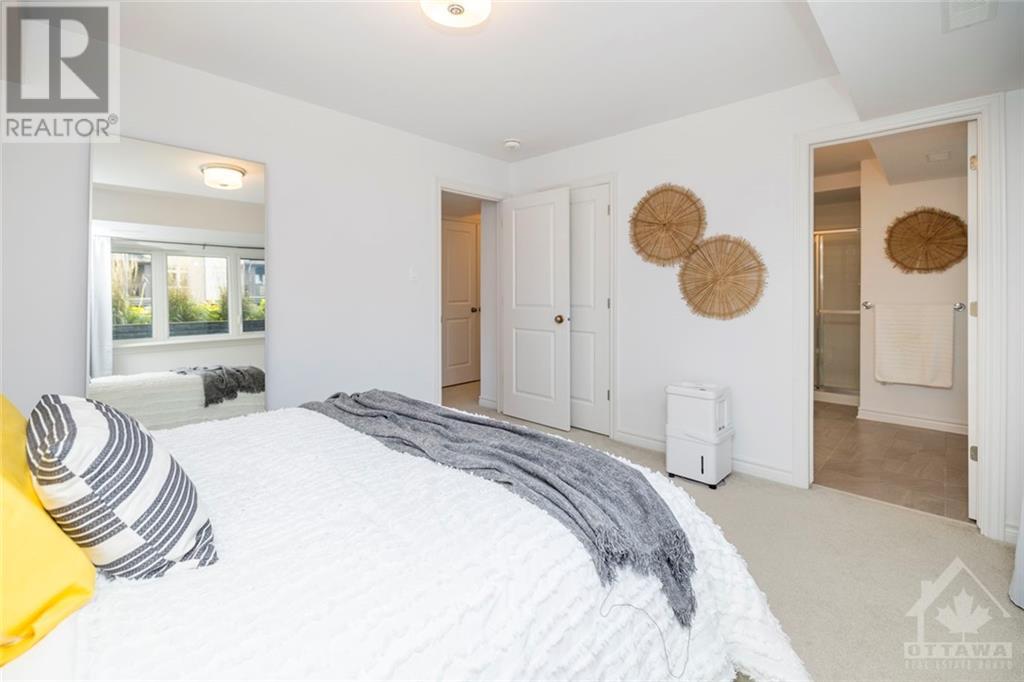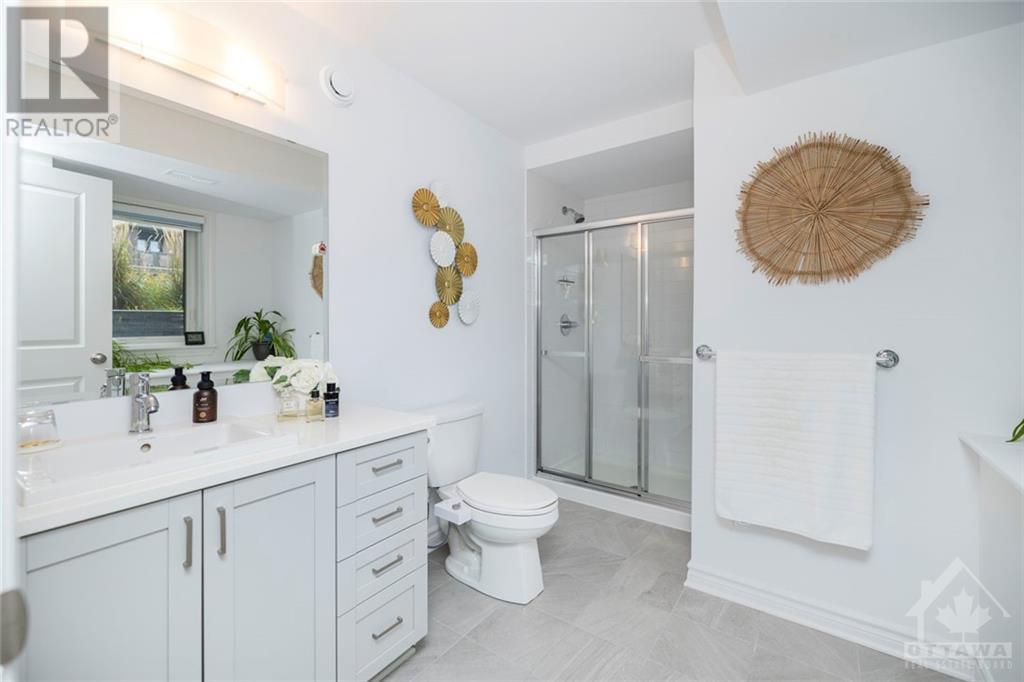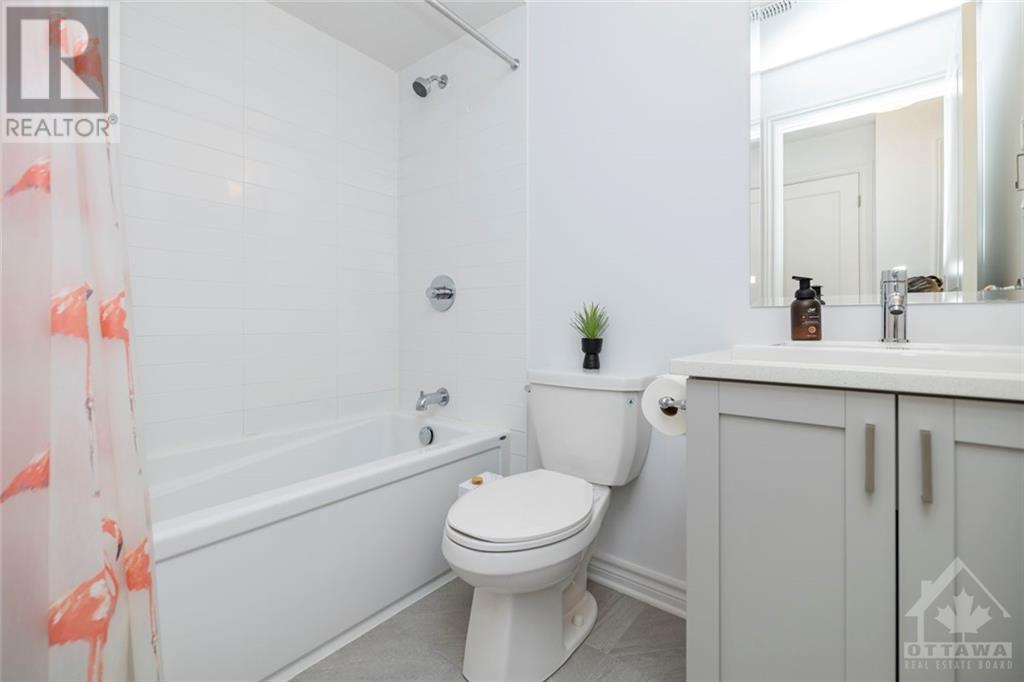618 Compass Street Ottawa, Ontario K1W 0L7
$449,900Maintenance, Landscaping, Property Management, Waste Removal, Caretaker, Other, See Remarks, Reserve Fund Contributions
$265 Monthly
Maintenance, Landscaping, Property Management, Waste Removal, Caretaker, Other, See Remarks, Reserve Fund Contributions
$265 MonthlyModern, upscale, move-in ready corner unit terrace home delivering stylish urban living in quiet Trailsedge community, within walking distance to wooded trails, Patric Dumas park playground & tennis court while minutes drive away from the buzz of Innes shopping plaza, including Walmart, Superstore, Canadian Tire, restaurants & coffee shops. This unit features open living space with 9 ft ceilings, floor to ceiling windows on both sides & large windows at the lower level letting in lots of natural lights, chic finishes in kitchen including designer cabinets with soft closing, quartz countertops, SS appliances, wall mounted hood fan, centre island open to living room & corner balcony, smooth ceilings throughout, Primary bedroom oasis with walk in closet & upgraded 3 piece ensuite including glass shower, washer & dryer located at the bedroom level for added convenience. Low condo fees for a true carefree living style! List of updates in the feature sheet. Book your viewing today! (id:37464)
Property Details
| MLS® Number | 1416133 |
| Property Type | Single Family |
| Neigbourhood | Trailsedge - Axis Court |
| Amenities Near By | Public Transit, Recreation Nearby, Shopping |
| Community Features | Pets Allowed |
| Features | Balcony |
| Parking Space Total | 1 |
Building
| Bathroom Total | 3 |
| Bedrooms Below Ground | 2 |
| Bedrooms Total | 2 |
| Amenities | Laundry - In Suite |
| Appliances | Refrigerator, Dishwasher, Dryer, Hood Fan, Stove, Washer, Blinds |
| Basement Development | Finished |
| Basement Type | Full (finished) |
| Constructed Date | 2021 |
| Construction Style Attachment | Stacked |
| Cooling Type | Central Air Conditioning, Air Exchanger |
| Exterior Finish | Brick |
| Fixture | Drapes/window Coverings |
| Flooring Type | Wall-to-wall Carpet, Mixed Flooring, Hardwood, Ceramic |
| Foundation Type | Poured Concrete |
| Half Bath Total | 1 |
| Heating Fuel | Natural Gas |
| Heating Type | Forced Air |
| Stories Total | 2 |
| Type | House |
| Utility Water | Municipal Water |
Parking
| Surfaced | |
| Visitor Parking |
Land
| Acreage | No |
| Land Amenities | Public Transit, Recreation Nearby, Shopping |
| Landscape Features | Landscaped |
| Sewer | Municipal Sewage System |
| Zoning Description | Residential |
Rooms
| Level | Type | Length | Width | Dimensions |
|---|---|---|---|---|
| Lower Level | Primary Bedroom | 13'6" x 11'7" | ||
| Lower Level | Other | Measurements not available | ||
| Lower Level | 4pc Ensuite Bath | Measurements not available | ||
| Lower Level | Bedroom | 10'6" x 10'0" | ||
| Lower Level | 4pc Bathroom | Measurements not available | ||
| Lower Level | Laundry Room | Measurements not available | ||
| Lower Level | Storage | Measurements not available | ||
| Main Level | Foyer | Measurements not available | ||
| Main Level | Living Room/dining Room | 13'6" x 17'3" | ||
| Main Level | Kitchen | 11'2" x 7'6" | ||
| Main Level | 2pc Bathroom | Measurements not available | ||
| Main Level | Utility Room | Measurements not available |
https://www.realtor.ca/real-estate/27549314/618-compass-street-ottawa-trailsedge-axis-court


































