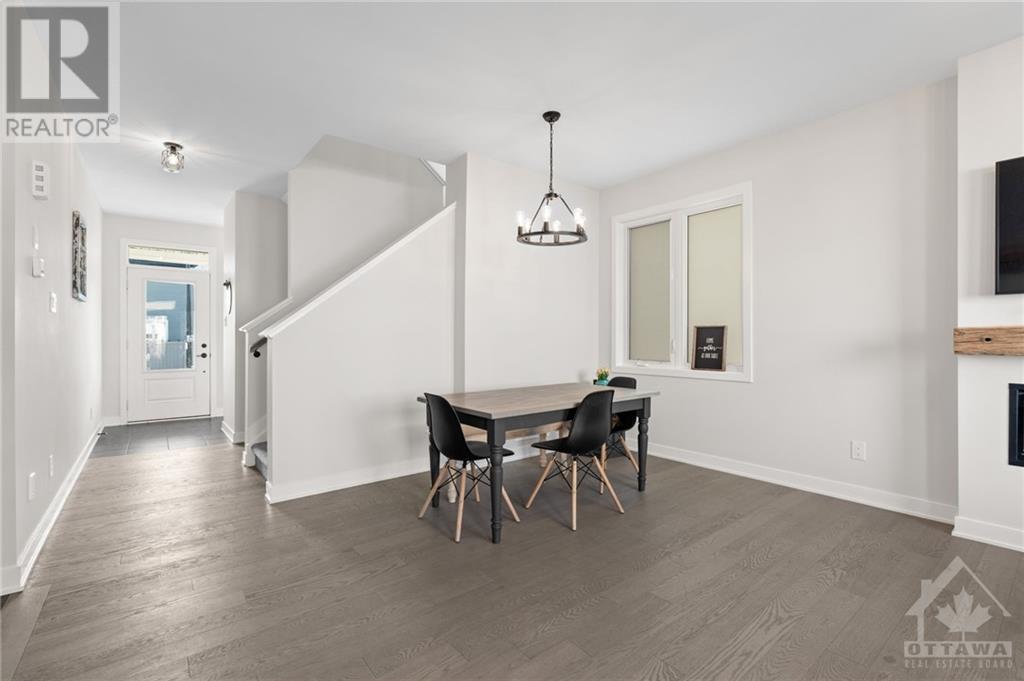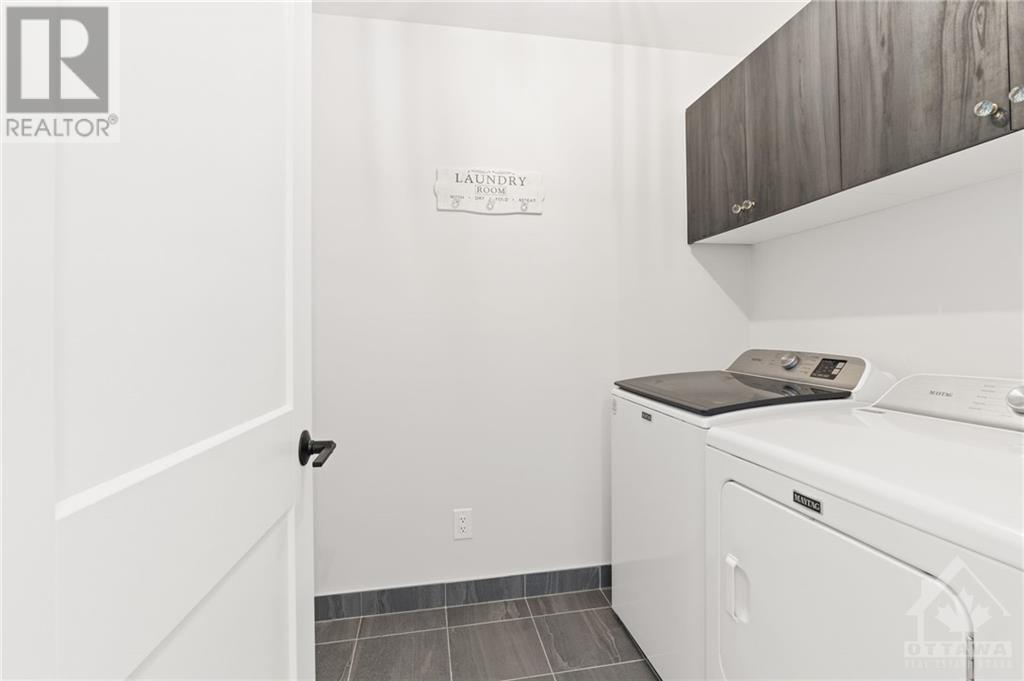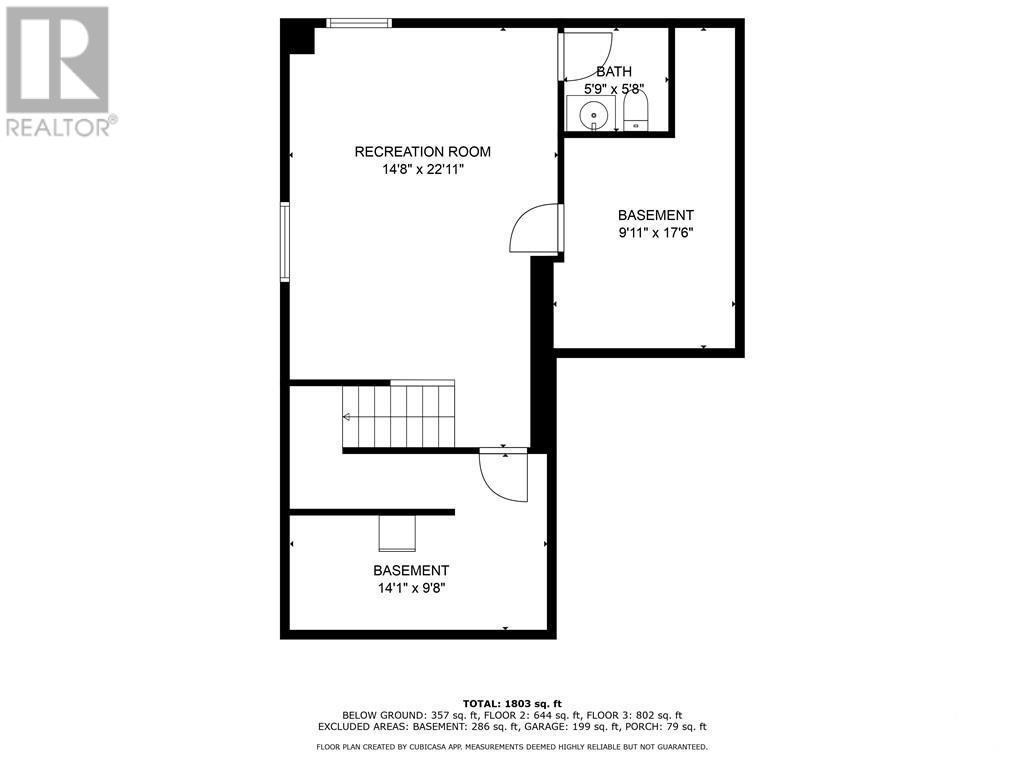333 Trammel Road Richmond, Ontario K0A 2Z0
$605,000
Welcome to 333 Trammel Road. This 3 bedroom 4 bathroom End Unit Townhome is sure to impress!! Main floor offers bright open concept living with upgraded fixtures and cozy electric fireplace. Walk into the kitchen of your dreams with upgraded cabinets, Quartz counter tops and added pantry for all the kitchen gadgets you need. Second floor offers a spacious 4-pc main bathroom, generous sized bedrooms, convenient 2nd floor Laundry and the ensuite of your dreams!! Fully Finished basement offers plenty of storage space, large den for family fun and a 2-pc bath. Built in 2022, all you have to do is move in! Richmond is a growing community with small town charm. Walking distance to lots of local parks and all the amenities you need. Just minutes to Kanata, Stittsville and Barrhaven. Book your showing today! (id:37464)
Property Details
| MLS® Number | 1412515 |
| Property Type | Single Family |
| Neigbourhood | Richmond |
| Amenities Near By | Golf Nearby, Shopping |
| Communication Type | Internet Access |
| Community Features | School Bus |
| Parking Space Total | 2 |
Building
| Bathroom Total | 4 |
| Bedrooms Above Ground | 3 |
| Bedrooms Total | 3 |
| Appliances | Refrigerator, Dishwasher, Dryer, Microwave Range Hood Combo, Stove, Washer |
| Basement Development | Finished |
| Basement Type | Full (finished) |
| Constructed Date | 2022 |
| Cooling Type | Central Air Conditioning |
| Exterior Finish | Siding |
| Fireplace Present | Yes |
| Fireplace Total | 1 |
| Fixture | Ceiling Fans |
| Flooring Type | Wall-to-wall Carpet, Hardwood, Tile |
| Foundation Type | Poured Concrete |
| Half Bath Total | 2 |
| Heating Fuel | Natural Gas |
| Heating Type | Forced Air |
| Stories Total | 2 |
| Type | Row / Townhouse |
| Utility Water | Municipal Water |
Parking
| Attached Garage | |
| Inside Entry |
Land
| Acreage | No |
| Land Amenities | Golf Nearby, Shopping |
| Sewer | Municipal Sewage System |
| Size Depth | 72 Ft |
| Size Frontage | 26 Ft |
| Size Irregular | 26 Ft X 72 Ft |
| Size Total Text | 26 Ft X 72 Ft |
| Zoning Description | Residential |
Rooms
| Level | Type | Length | Width | Dimensions |
|---|---|---|---|---|
| Second Level | Primary Bedroom | 14'3" x 15'6" | ||
| Second Level | Bedroom | 9'9" x 15'6" | ||
| Second Level | Bedroom | 9'9" x 10'4" | ||
| Second Level | 4pc Bathroom | 12'4" x 6'4" | ||
| Second Level | Other | 3'10" x 5'3" | ||
| Second Level | 3pc Ensuite Bath | 9'0" x 8'11" | ||
| Second Level | Laundry Room | 5'11" x 6'4" | ||
| Basement | Den | 14'8" x 22'11" | ||
| Basement | 2pc Bathroom | 5'9" x 5'8" | ||
| Main Level | Living Room | 14'0" x 12'11" | ||
| Main Level | Dining Room | 14'0" x 6'4" | ||
| Main Level | Kitchen | 10'2" x 12'11" | ||
| Main Level | Pantry | 6'4" x 4'3" | ||
| Main Level | 2pc Bathroom | 5'4" x 6'4" |
https://www.realtor.ca/real-estate/27442783/333-trammel-road-richmond-richmond


































