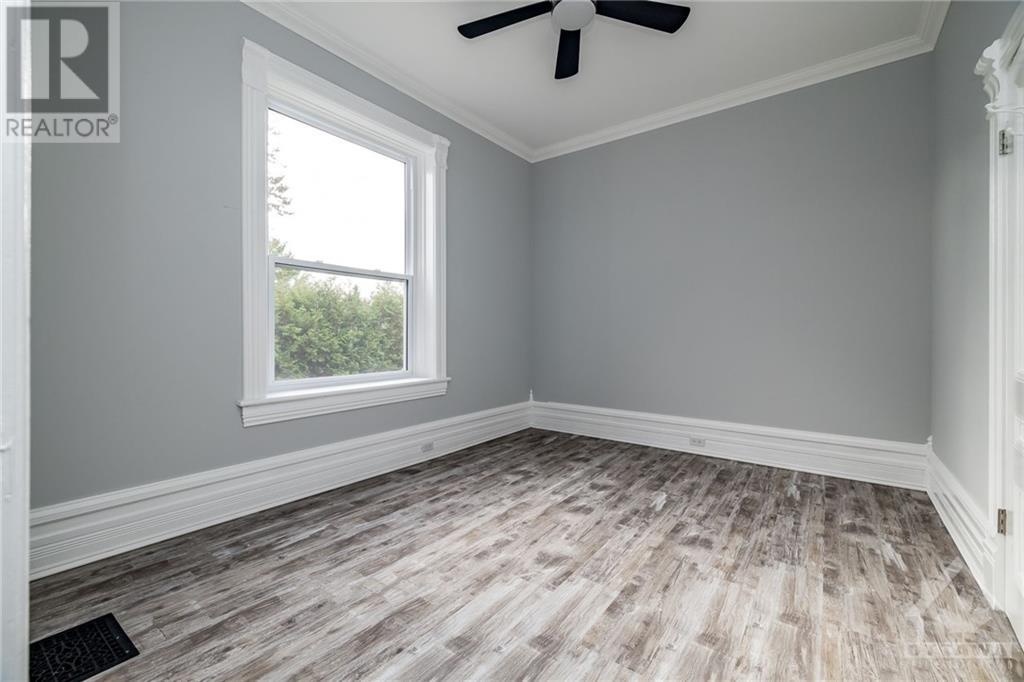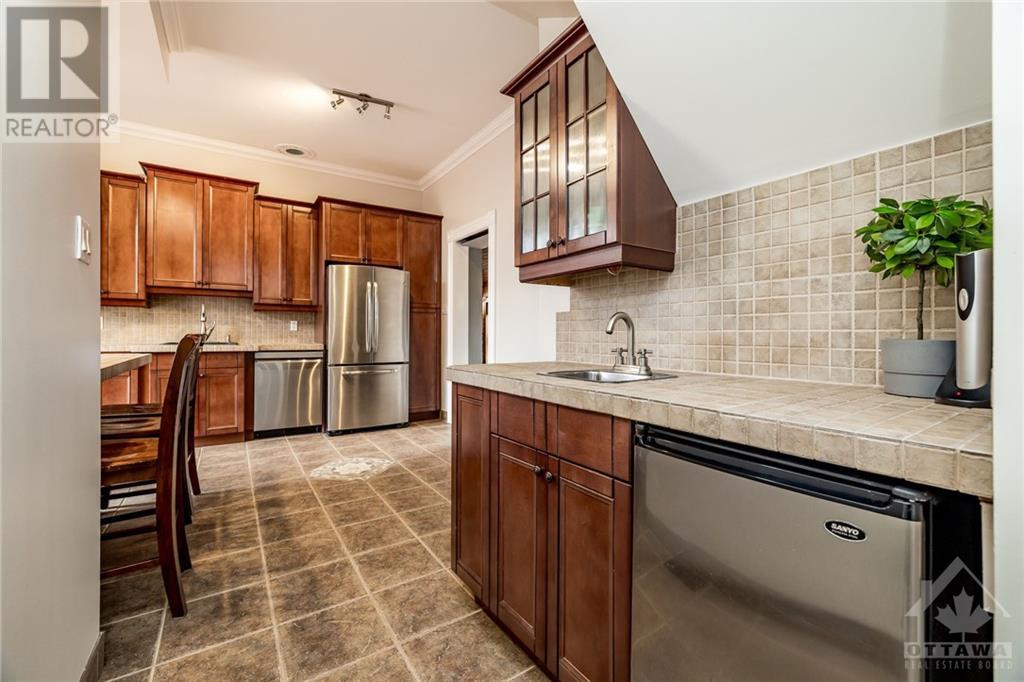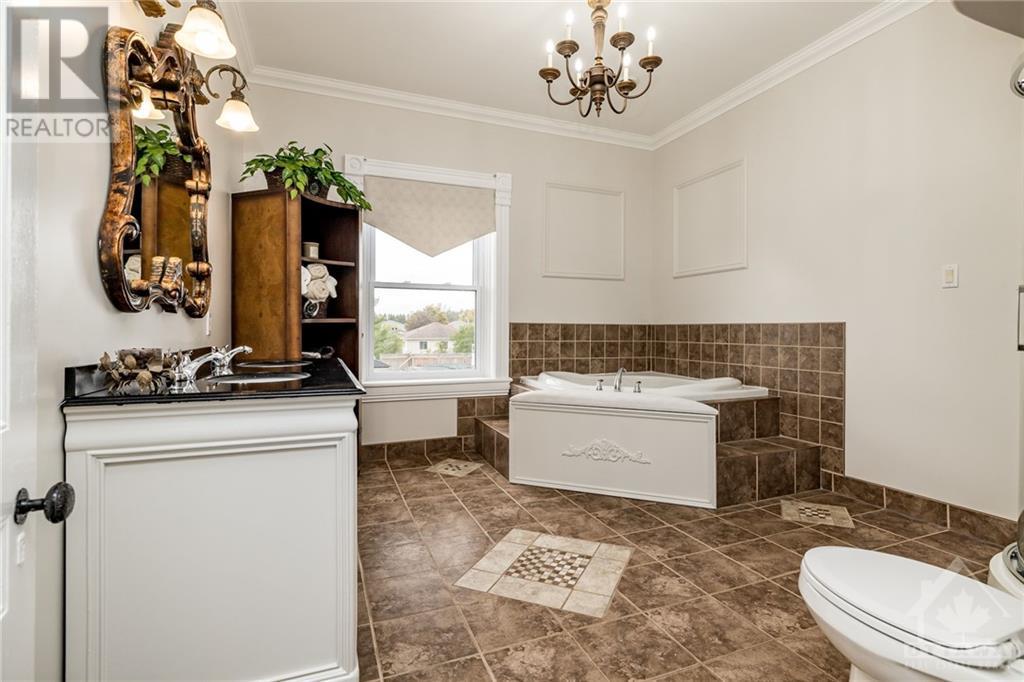294 Dumbrille Street Kemptville, Ontario K0G 1J0
$949,900
This charming triple-brick 2 storey Anglican Church Rectory from 1902 is beautifully updated while retaining its historic charm. A large front porch welcomes you, leading into a spacious main floor with an office off of the porch. The expansive living room and dining room exudes warmth and elegance. This gorgeous home is modernized with updated wiring, drywall, and huge windows allowing the natural light to flood in. This home also offers a cozy family room, a hot tub room with a stained glass transom, a coffee bar, and a convenient powder room. Two staircases lead to the second floor, where you’ll find a laundry area, four bedrooms, and a stylish bathroom. The basement is outfitted with an infrared sauna. Outside, large yard and a large deck off the back door provides a perfect space for relaxation. Additionally, there’s a single-car garage for convenience. This rectory is a seamless blend of historical elegance and modern comfort. Some photos have been virtually staged. (id:37464)
Property Details
| MLS® Number | 1416399 |
| Property Type | Single Family |
| Neigbourhood | Downtown Kemptville |
| Amenities Near By | Golf Nearby |
| Communication Type | Cable Internet Access, Internet Access |
| Community Features | Family Oriented |
| Parking Space Total | 10 |
| Structure | Deck |
Building
| Bathroom Total | 2 |
| Bedrooms Above Ground | 4 |
| Bedrooms Total | 4 |
| Appliances | Refrigerator, Dishwasher, Dryer, Hood Fan, Microwave Range Hood Combo, Stove, Washer, Wine Fridge |
| Basement Development | Partially Finished |
| Basement Type | Full (partially Finished) |
| Constructed Date | 1902 |
| Construction Material | Masonry |
| Construction Style Attachment | Detached |
| Cooling Type | None |
| Exterior Finish | Brick |
| Fireplace Present | Yes |
| Fireplace Total | 1 |
| Flooring Type | Wall-to-wall Carpet, Laminate, Tile |
| Foundation Type | Stone |
| Half Bath Total | 1 |
| Heating Fuel | Natural Gas |
| Heating Type | Forced Air |
| Stories Total | 2 |
| Type | House |
| Utility Water | Municipal Water |
Parking
| Attached Garage | |
| Oversize | |
| Surfaced |
Land
| Acreage | No |
| Land Amenities | Golf Nearby |
| Landscape Features | Partially Landscaped |
| Sewer | Municipal Sewage System |
| Size Depth | 156 Ft |
| Size Frontage | 102 Ft |
| Size Irregular | 102 Ft X 156 Ft |
| Size Total Text | 102 Ft X 156 Ft |
| Zoning Description | Residential |
Rooms
| Level | Type | Length | Width | Dimensions |
|---|---|---|---|---|
| Second Level | 4pc Bathroom | 12'5" x 11'0" | ||
| Second Level | Bedroom | 12'5" x 11'0" | ||
| Second Level | Bedroom | 12'5" x 11'0" | ||
| Second Level | Primary Bedroom | 12'5" x 11'0" | ||
| Second Level | Bedroom | 8'8" x 15'0" | ||
| Second Level | 4pc Bathroom | 12'2" x 11'0" | ||
| Second Level | Laundry Room | 6'7" x 12'2" | ||
| Lower Level | Family Room | 14'3" x 19'7" | ||
| Lower Level | Wine Cellar | 10'0" x 11'0" | ||
| Main Level | Foyer | 4'3" x 22'7" | ||
| Main Level | Office | 14'0" x 7'4" | ||
| Main Level | Kitchen | 14'0" x 14'0" | ||
| Main Level | Dining Room | 14'2" x 12'5" | ||
| Main Level | Family Room | 14'2" x 12'2" | ||
| Main Level | Den | 12'2" x 10'0" | ||
| Main Level | Living Room | 12'2" x 14'2" | ||
| Main Level | 2pc Bathroom | 4'7" x 6'7" |
Utilities
| Fully serviced | Available |
| Electricity | Available |
https://www.realtor.ca/real-estate/27551846/294-dumbrille-street-kemptville-downtown-kemptville


































