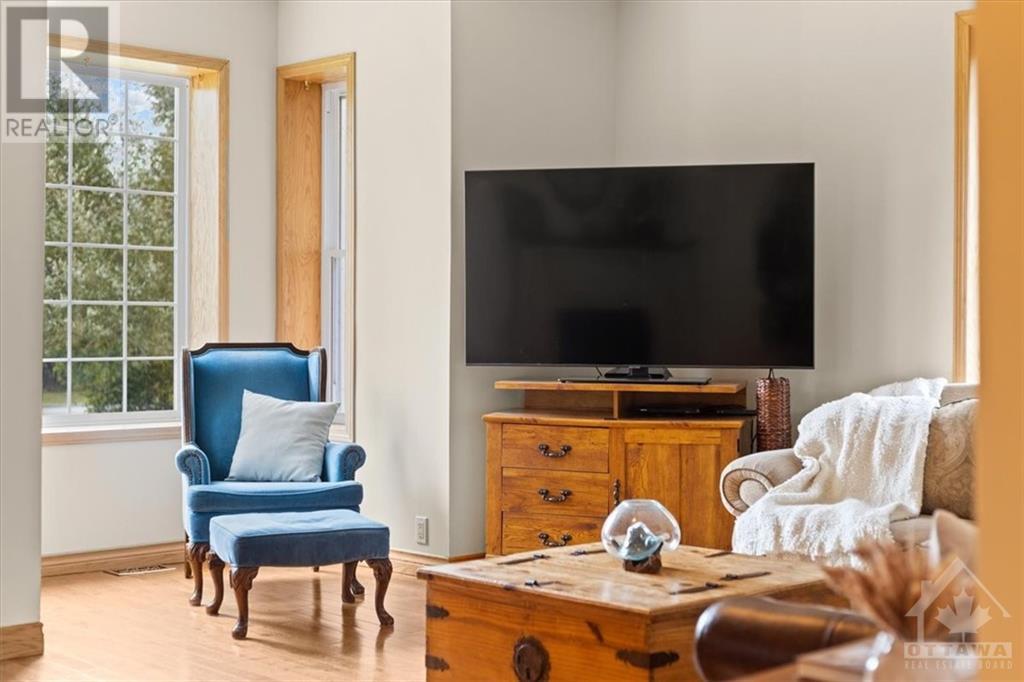4035 Donnelly Drive Ottawa, Ontario K0G 1J0
$869,900
This is an amazing opportunity! Leave your city stressed behind & exhale when you arrive! MINUTES to Ottawa! JUST under 20 acres (14 acres of hay) that offers a pond & outbuildings such as a driveshed, a 6000 square foot 16 stall barn that was recently rewired & in GREAT shape, 2 car garage & chicken coup! The taxes are 2k annually! Tiled fields perfect for organic farming! NEWER septic system, roof & AC This FULL brick Century home has been beautifully upgraded & maintained by current owners! Hardwood throughout. Open & cheery, this home gives true farmhouse vibes! A LARGE kitchen with easy access to the dining room where you will find a pellet stove!There is a living room, laundry, FULL bath, bedroom OR den PLUS a family room that has a wood stove on the main level! A perfect reading nook awaits at the top of the stairs! Good size primary has a double closet! 2 additional bedrooms on the 2nd floor PLUS a full bath w dual sinks, tub & shower combo. Windows 2004 This is a MUST see! (id:37464)
Property Details
| MLS® Number | 1416820 |
| Property Type | Single Family |
| Neigbourhood | MERRICKVILLE |
| Amenities Near By | Golf Nearby, Recreation Nearby, Water Nearby |
| Communication Type | Internet Access |
| Features | Acreage, Private Setting, Farm Setting |
| Parking Space Total | 10 |
| Storage Type | Storage Shed |
Building
| Bathroom Total | 2 |
| Bedrooms Above Ground | 4 |
| Bedrooms Total | 4 |
| Appliances | Refrigerator, Dishwasher, Dryer, Stove, Washer, Blinds |
| Basement Development | Unfinished |
| Basement Features | Low |
| Basement Type | Unknown (unfinished) |
| Constructed Date | 1880 |
| Construction Style Attachment | Detached |
| Cooling Type | Central Air Conditioning |
| Exterior Finish | Brick |
| Fireplace Present | Yes |
| Fireplace Total | 2 |
| Flooring Type | Hardwood |
| Foundation Type | Stone |
| Heating Fuel | Oil |
| Heating Type | Forced Air |
| Stories Total | 2 |
| Type | House |
| Utility Water | Drilled Well |
Parking
| Attached Garage | |
| Surfaced |
Land
| Acreage | Yes |
| Land Amenities | Golf Nearby, Recreation Nearby, Water Nearby |
| Sewer | Septic System |
| Size Depth | 1333 Ft ,11 In |
| Size Frontage | 958 Ft |
| Size Irregular | 19.53 |
| Size Total | 19.53 Ac |
| Size Total Text | 19.53 Ac |
| Zoning Description | Residential/ Farm |
Rooms
| Level | Type | Length | Width | Dimensions |
|---|---|---|---|---|
| Second Level | Primary Bedroom | 15'5" x 13'2" | ||
| Second Level | Bedroom | 14'3" x 11'1" | ||
| Second Level | Bedroom | 12'5" x 9'0" | ||
| Second Level | 4pc Bathroom | Measurements not available | ||
| Main Level | Foyer | Measurements not available | ||
| Main Level | Living Room | 19'5" x 13'5" | ||
| Main Level | Kitchen | 13'5" x 13'0" | ||
| Main Level | Dining Room | 15'0" x 13'5" | ||
| Main Level | 3pc Bathroom | Measurements not available | ||
| Main Level | Laundry Room | Measurements not available | ||
| Main Level | Family Room/fireplace | 15'0" x 11'0" | ||
| Main Level | Bedroom | 8'4" x 8'7" |
https://www.realtor.ca/real-estate/27553718/4035-donnelly-drive-ottawa-merrickville


































