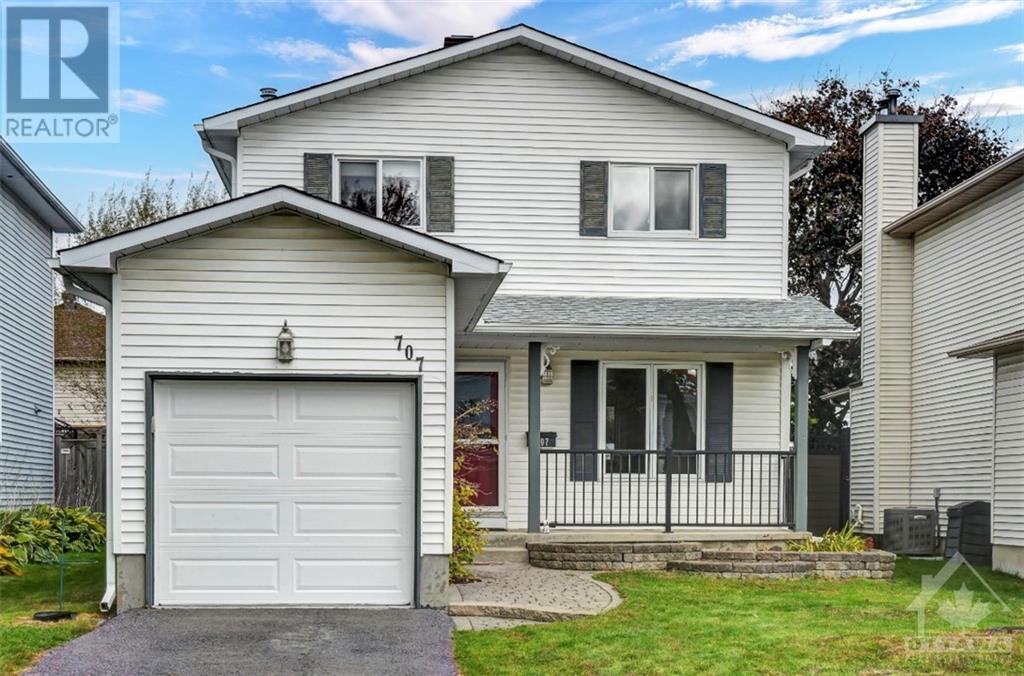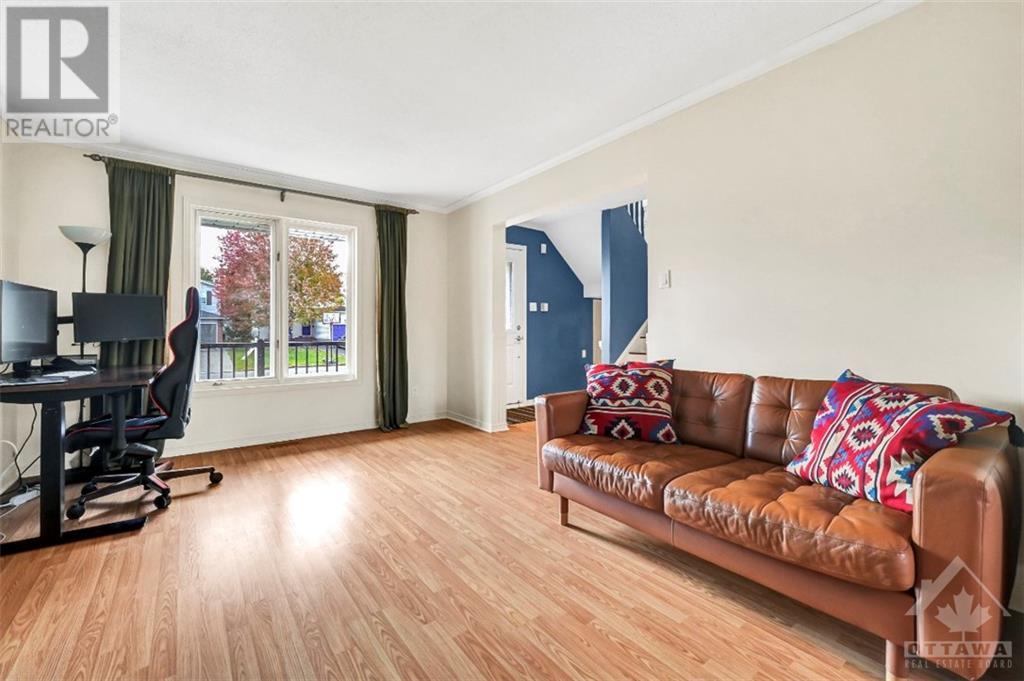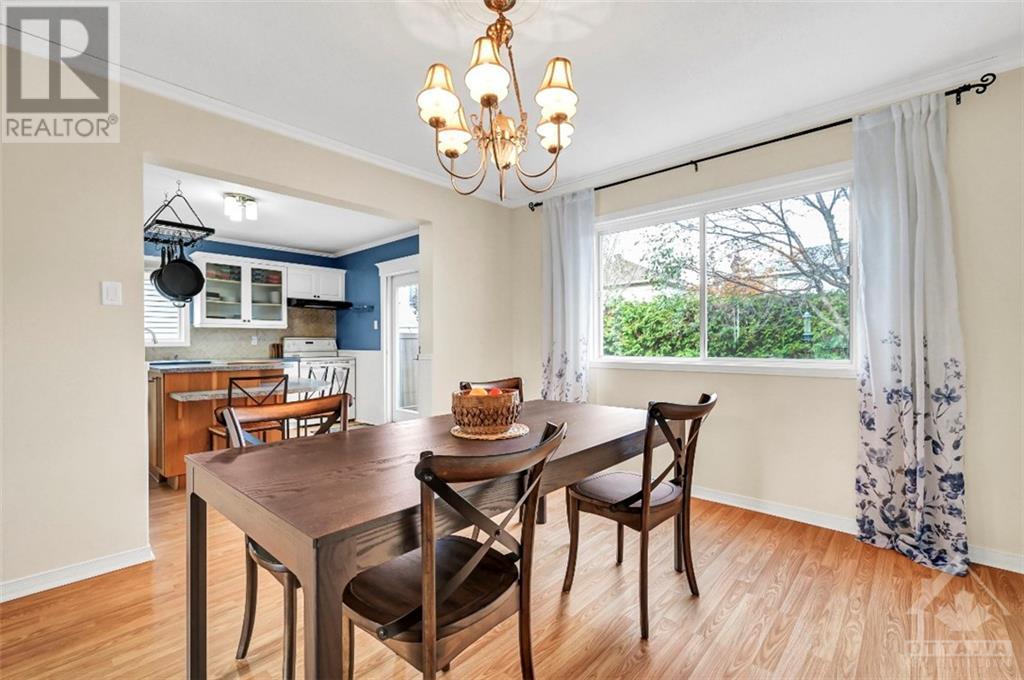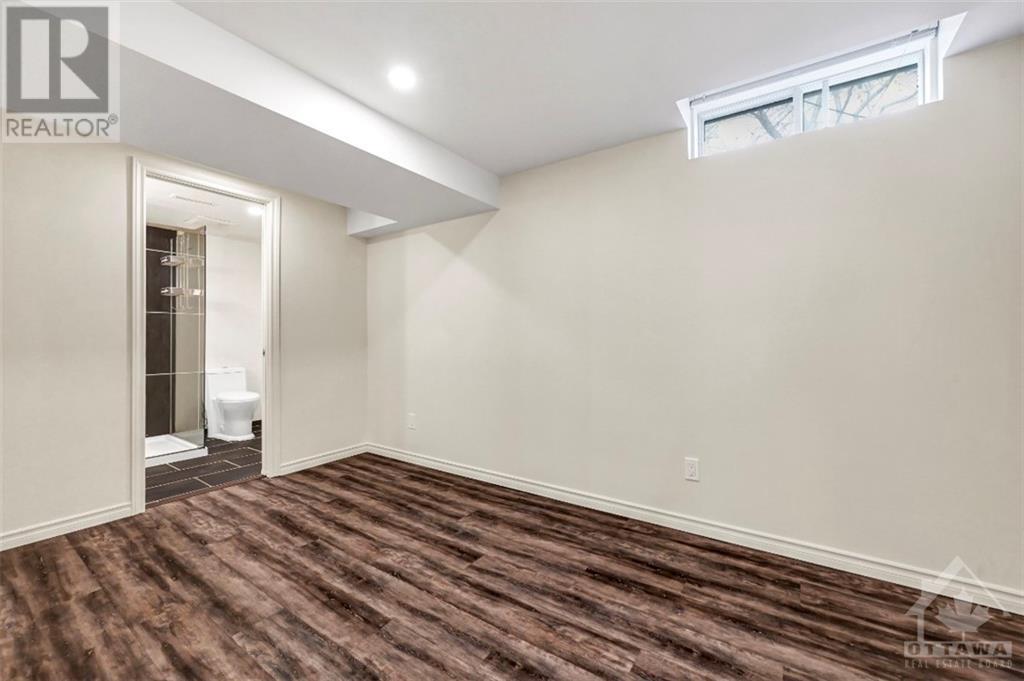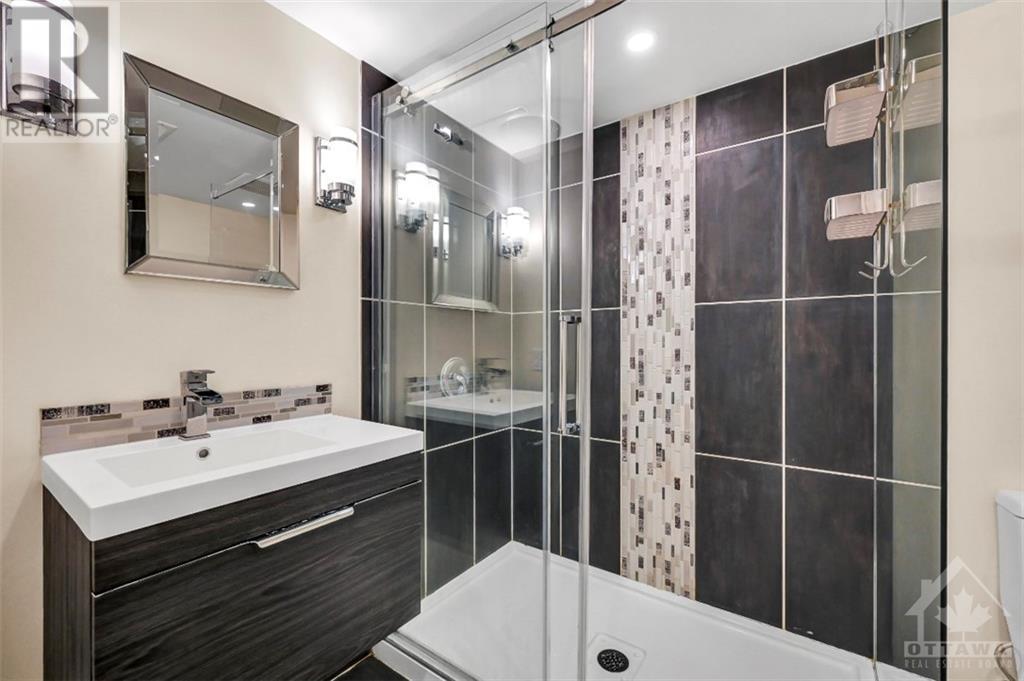707 Levac Drive Ottawa, Ontario K4A 2R3
$629,000
Welcome to this charming 3 bedroom, 2.5 bath detached home that offers an excellent opportunity for first-time home buyers or investors! This affordable single-family home is nestled in a sought-after community, offering a perfect blend of comfort and convenience. The main level features a cozy powder room, a separate living and dining room, and a spacious kitchen with an eat-in area, perfect for family meals and gatherings. Upstairs, you'll find three generously sized bedrooms and a full bath, providing ample space for all. The finished lower level adds versatility with endless options for use, complete with a 3-piece bath. The private, hedged backyard offers a great space for outdoor relaxation and entertainment. Don't miss this opportunity to own a wonderful home in a desirable neighborhood! (id:37464)
Property Details
| MLS® Number | 1416904 |
| Property Type | Single Family |
| Neigbourhood | Fallingbrook/Pineridge |
| Amenities Near By | Public Transit, Recreation Nearby, Shopping |
| Community Features | Family Oriented |
| Features | Automatic Garage Door Opener |
| Parking Space Total | 3 |
| Storage Type | Storage Shed |
Building
| Bathroom Total | 3 |
| Bedrooms Above Ground | 3 |
| Bedrooms Total | 3 |
| Appliances | Refrigerator, Dishwasher, Dryer, Hood Fan, Stove, Washer, Blinds |
| Basement Development | Finished |
| Basement Type | Full (finished) |
| Constructed Date | 1988 |
| Construction Style Attachment | Detached |
| Cooling Type | Central Air Conditioning |
| Exterior Finish | Siding, Vinyl |
| Flooring Type | Laminate, Tile |
| Foundation Type | Poured Concrete |
| Half Bath Total | 1 |
| Heating Fuel | Natural Gas |
| Heating Type | Forced Air |
| Stories Total | 2 |
| Type | House |
| Utility Water | Municipal Water |
Parking
| Attached Garage |
Land
| Acreage | No |
| Fence Type | Fenced Yard |
| Land Amenities | Public Transit, Recreation Nearby, Shopping |
| Landscape Features | Land / Yard Lined With Hedges |
| Sewer | Municipal Sewage System |
| Size Depth | 100 Ft ,1 In |
| Size Frontage | 35 Ft ,1 In |
| Size Irregular | 35.11 Ft X 100.07 Ft |
| Size Total Text | 35.11 Ft X 100.07 Ft |
| Zoning Description | Residential |
Rooms
| Level | Type | Length | Width | Dimensions |
|---|---|---|---|---|
| Second Level | 4pc Bathroom | 10'1" x 5'0" | ||
| Second Level | Bedroom | 9'5" x 11'4" | ||
| Second Level | Bedroom | 9'5" x 15'5" | ||
| Second Level | Primary Bedroom | 11'0" x 14'7" | ||
| Basement | 3pc Ensuite Bath | 6'0" x 7'11" | ||
| Basement | Bedroom | 13'8" x 8'0" | ||
| Basement | Laundry Room | 10'4" x 4'8" | ||
| Basement | Recreation Room | 15'6" x 17'5" | ||
| Basement | Utility Room | 10'4" x 6'4" | ||
| Main Level | 2pc Bathroom | 3'0" x 5'0" | ||
| Main Level | Dining Room | 11'2" x 12'5" | ||
| Main Level | Kitchen | 11'4" x 13'10" | ||
| Main Level | Living Room | 11'2" x 14'4" |
https://www.realtor.ca/real-estate/27554247/707-levac-drive-ottawa-fallingbrookpineridge


