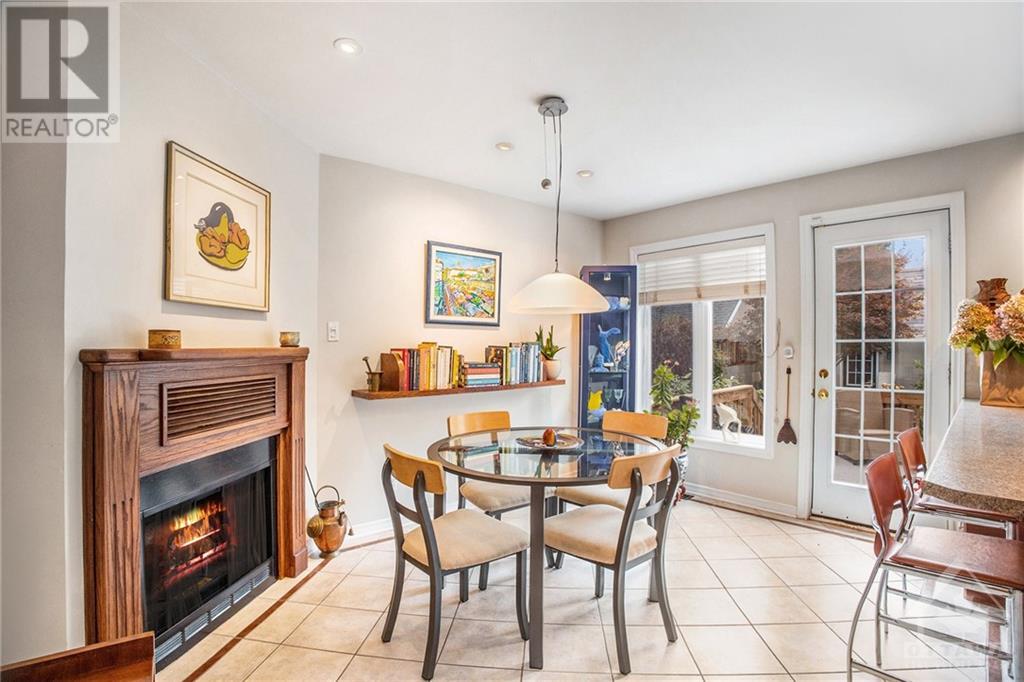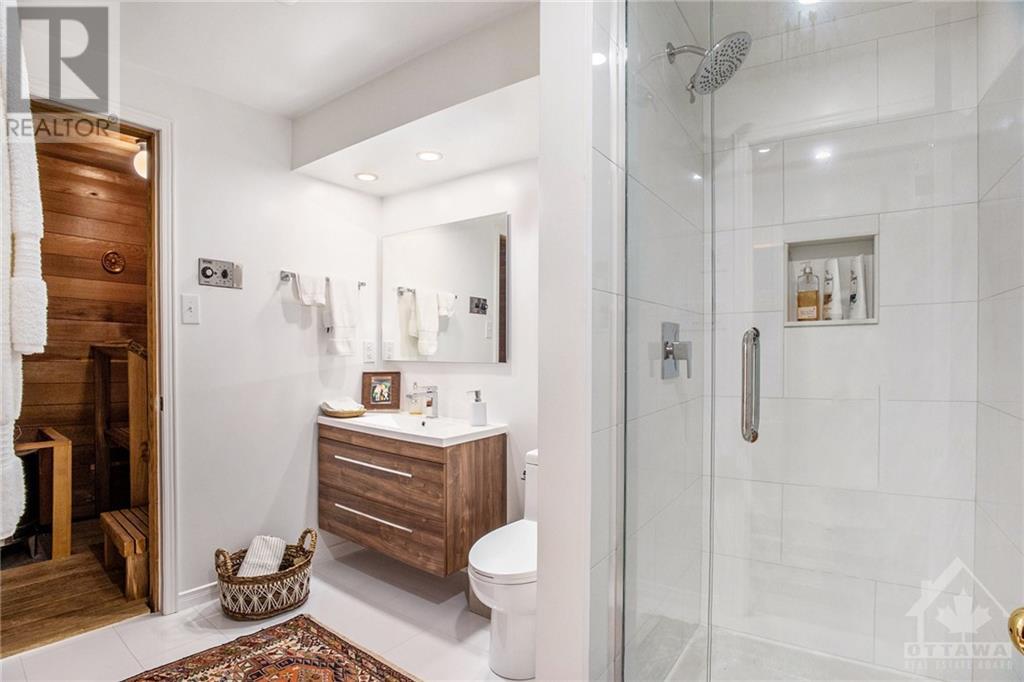35 Charles Street Ottawa, Ontario K1M 2E2
$1,500,000
LOCATION, LOCATION! First time on market in 25 years! 35 Charles is one block from the Governor General’s residence & its park. This impeccably-maintained home is exceptional as it is close to parks, playgrounds & waterfalls, within walking distance to shops, amenities, Global Affairs, & downtown Ottawa. An inviting home with a mix of modern appeal, stately charm & gracious flow. Highlights include 4 newly renovated bathrooms & beautiful large kitchen / eating area & access to a new cedar deck which has a remote controlled awning. 3 attractive fireplaces - living room, kitchen & family room. Upstairs the primary bedroom is a spacious gem - a private sanctuary with a spa-like ensuite & walk-in closet. Lower level has generous sized family room & a multi-purpose bonus room. The area above the fireplace & behind the picture is wired for a television. Full bath, sauna & laundry complete this level. Fully landscaped yard - front & back. Detached double garage is accessed from back laneway. (id:37464)
Property Details
| MLS® Number | 1416918 |
| Property Type | Single Family |
| Neigbourhood | New Edinburgh |
| Amenities Near By | Public Transit, Recreation Nearby, Shopping |
| Easement | None |
| Features | Automatic Garage Door Opener |
| Parking Space Total | 2 |
| Structure | Deck |
Building
| Bathroom Total | 4 |
| Bedrooms Above Ground | 3 |
| Bedrooms Total | 3 |
| Appliances | Refrigerator, Dishwasher, Dryer, Hood Fan, Stove, Washer, Alarm System |
| Basement Development | Finished |
| Basement Type | Full (finished) |
| Constructed Date | 1983 |
| Construction Style Attachment | Detached |
| Cooling Type | Central Air Conditioning |
| Exterior Finish | Brick |
| Fire Protection | Smoke Detectors |
| Fireplace Present | Yes |
| Fireplace Total | 3 |
| Flooring Type | Wall-to-wall Carpet, Hardwood, Ceramic |
| Foundation Type | Poured Concrete |
| Half Bath Total | 1 |
| Heating Fuel | Natural Gas |
| Heating Type | Forced Air |
| Stories Total | 2 |
| Type | House |
| Utility Water | Municipal Water |
Parking
| Detached Garage |
Land
| Acreage | No |
| Fence Type | Fenced Yard |
| Land Amenities | Public Transit, Recreation Nearby, Shopping |
| Landscape Features | Landscaped |
| Sewer | Municipal Sewage System |
| Size Depth | 138 Ft ,5 In |
| Size Frontage | 27 Ft ,11 In |
| Size Irregular | 27.88 Ft X 138.4 Ft |
| Size Total Text | 27.88 Ft X 138.4 Ft |
| Zoning Description | Residential R4s[900] |
Rooms
| Level | Type | Length | Width | Dimensions |
|---|---|---|---|---|
| Second Level | Primary Bedroom | 19'1" x 18'8" | ||
| Second Level | 5pc Ensuite Bath | 12'5" x 6'0" | ||
| Second Level | Other | 7'9" x 5'10" | ||
| Second Level | Bedroom | 18'1" x 9'10" | ||
| Second Level | Bedroom | 14'7" x 8'11" | ||
| Second Level | 4pc Ensuite Bath | 7'8" x 4'10" | ||
| Lower Level | Family Room/fireplace | 19'4" x 16'0" | ||
| Lower Level | Gym | 16'3" x 12'10" | ||
| Lower Level | 3pc Bathroom | 9'2" x 6'6" | ||
| Lower Level | Other | 6'6" x 4'10" | ||
| Lower Level | Library | 9'4" x 5'5" | ||
| Main Level | Foyer | 8'1" x 6'6" | ||
| Main Level | Living Room/fireplace | 20'10" x 12'4" | ||
| Main Level | Dining Room | 14'9" x 12'3" | ||
| Main Level | Kitchen | 13'6" x 10'0" | ||
| Main Level | Eating Area | 13'6" x 9'0" | ||
| Main Level | 2pc Ensuite Bath | 8'8" x 3'1" |
https://www.realtor.ca/real-estate/27554246/35-charles-street-ottawa-new-edinburgh


































