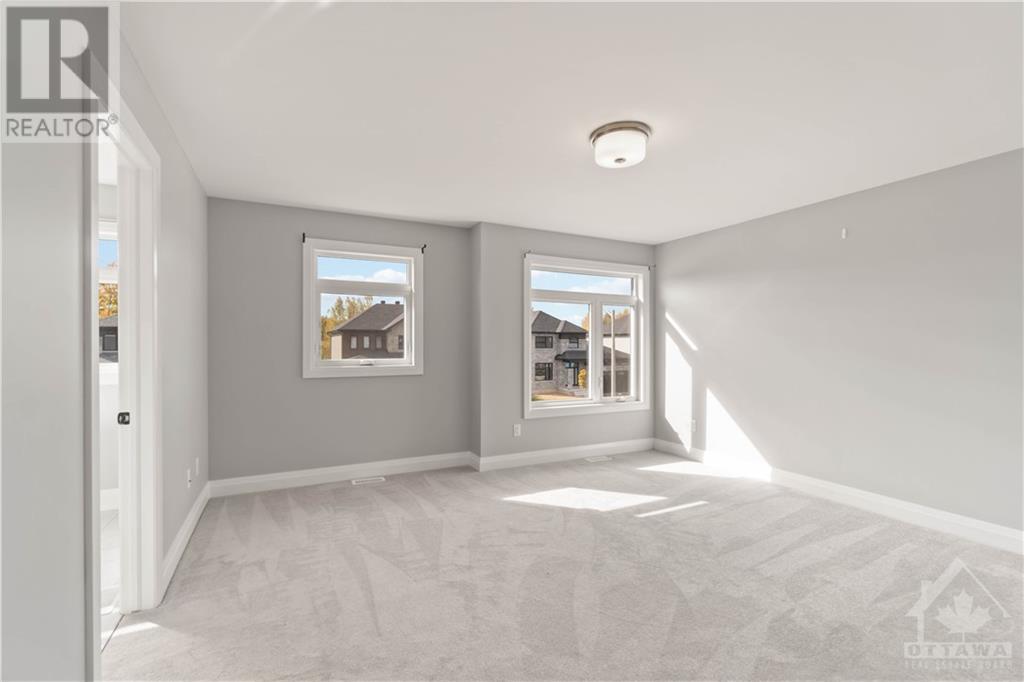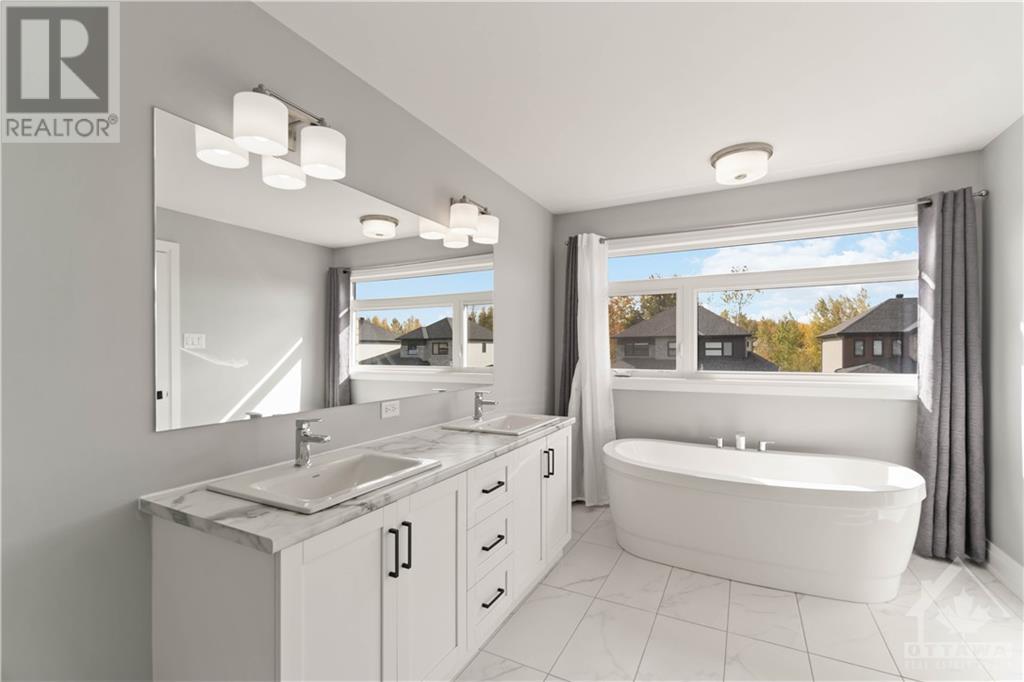653 Conservation Street Casselman, Ontario K0A 1M0
$2,900 Monthly
Welcome to 653 Conservation St - a pristine, unique 5 bed, 3 bath "Maca Pelican II" home in the desirable Domaine de la Rivière neighborhood. This 2,328sq ft single home welcomes you with a spacious entrance, a bright room that can be used as an office or 5th bedroom, 2 double closets & inside entrance for the double-car garage. Hardwood floors, large windows, and a chef’s kitchen with ample island space. Upstairs features 4 spacious & well-proportioned bedrooms with 9' ceilings, 2nd floor laundry and a primary bedroom with a large walk-in and gorgeous 5-pc ensuite. High-quality finishes throughout; A truly functional layout. Quiet and family-friendly neighborhood. Great location: close to schools, parks and playgrounds and a short drive to the 417. Thorough verification of tenants' job, income, credit & rental history, and references will be required. All applicants required to complete credit verification via SingleKey. No smokers, and No pets please! (id:37464)
Property Details
| MLS® Number | 1415371 |
| Property Type | Single Family |
| Neigbourhood | Domaine de la Rivière |
| Community Features | Family Oriented |
| Features | Automatic Garage Door Opener |
| Parking Space Total | 4 |
| Structure | Patio(s) |
Building
| Bathroom Total | 3 |
| Bedrooms Above Ground | 5 |
| Bedrooms Total | 5 |
| Amenities | Laundry - In Suite |
| Appliances | Refrigerator, Dishwasher, Dryer, Microwave Range Hood Combo, Stove, Washer |
| Basement Development | Unfinished |
| Basement Type | Full (unfinished) |
| Constructed Date | 2022 |
| Construction Style Attachment | Detached |
| Cooling Type | Central Air Conditioning |
| Exterior Finish | Brick, Siding |
| Flooring Type | Wall-to-wall Carpet, Tile, Other |
| Half Bath Total | 1 |
| Heating Fuel | Natural Gas |
| Heating Type | Forced Air |
| Stories Total | 2 |
| Type | House |
| Utility Water | Municipal Water |
Parking
| Attached Garage |
Land
| Acreage | No |
| Sewer | Municipal Sewage System |
| Size Irregular | * Ft X * Ft |
| Size Total Text | * Ft X * Ft |
| Zoning Description | Res |
Rooms
| Level | Type | Length | Width | Dimensions |
|---|---|---|---|---|
| Second Level | Primary Bedroom | 14'9" x 14'1" | ||
| Second Level | 5pc Ensuite Bath | 9'0" x 14'1" | ||
| Second Level | Bedroom | 11'9" x 9'4" | ||
| Second Level | Bedroom | 12'0" x 11'3" | ||
| Second Level | 4pc Bathroom | 9'0" x 8'0" | ||
| Main Level | Bedroom | 10'5" x 11'8" | ||
| Main Level | Dining Room | 17'2" x 12'3" | ||
| Main Level | Partial Bathroom | 5'0" x 6'10" | ||
| Main Level | Living Room | 16'6" x 15'6" | ||
| Main Level | Kitchen | 15'0" x 12'7" |
https://www.realtor.ca/real-estate/27555331/653-conservation-street-casselman-domaine-de-la-rivière





























